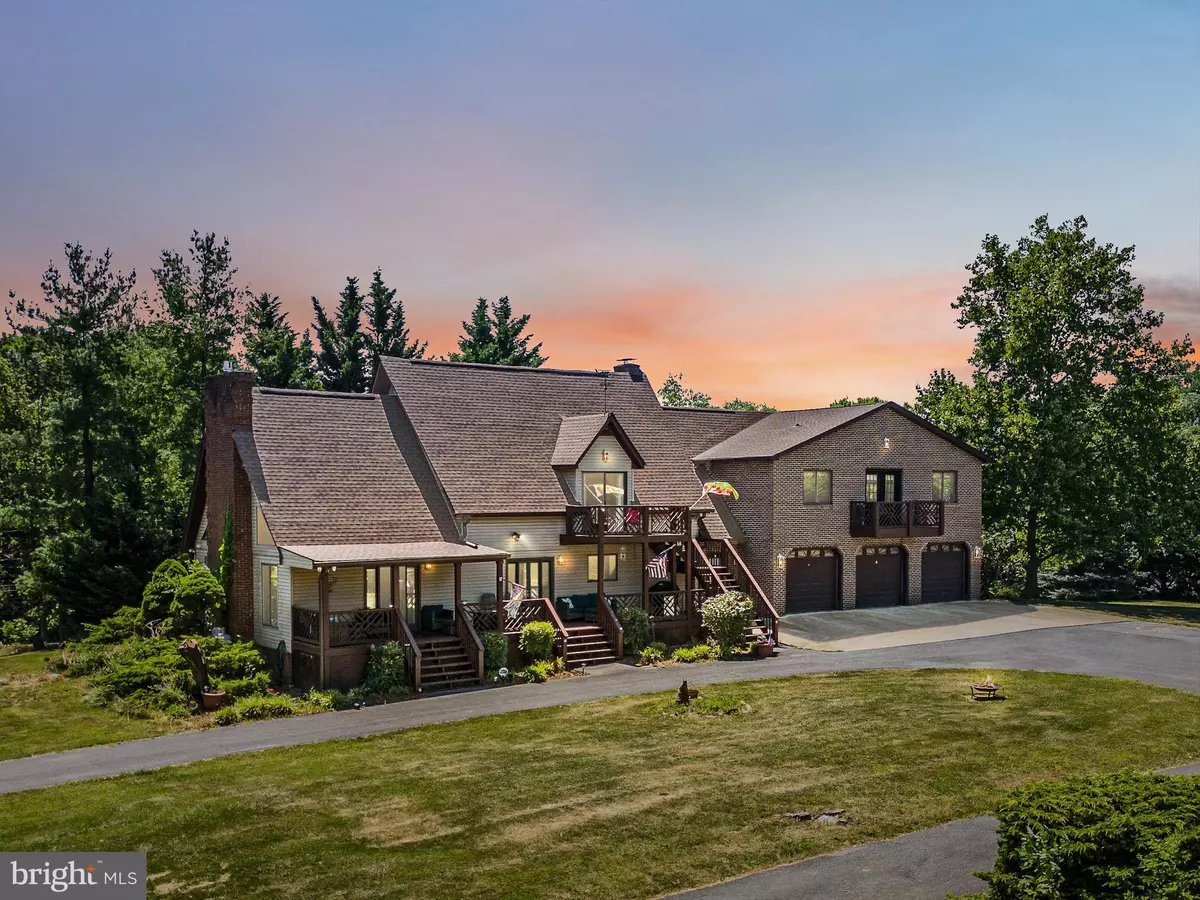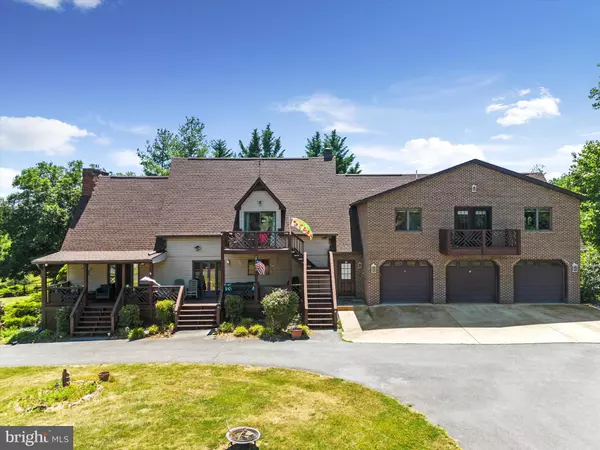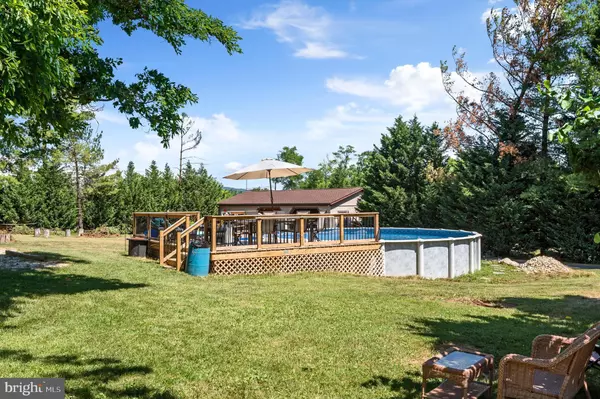$556,000
$564,900
1.6%For more information regarding the value of a property, please contact us for a free consultation.
3 Beds
3 Baths
3,434 SqFt
SOLD DATE : 12/02/2024
Key Details
Sold Price $556,000
Property Type Single Family Home
Sub Type Detached
Listing Status Sold
Purchase Type For Sale
Square Footage 3,434 sqft
Price per Sqft $161
Subdivision None Available
MLS Listing ID WVBE2030544
Sold Date 12/02/24
Style Contemporary
Bedrooms 3
Full Baths 3
HOA Y/N N
Abv Grd Liv Area 3,434
Originating Board BRIGHT
Year Built 1979
Annual Tax Amount $912
Tax Year 2023
Lot Size 2.670 Acres
Acres 2.67
Property Description
BACK TO ACTIVE THROUGH NO FAULT OF HOME OR SELLER. NO INSPECTIONS MADE. This charming and unique custom-built home, nestled on a secluded, park-like 2.67 acres, will enchant you with its towering, vaulted ceilings, hardwood floors, and newly renovated kitchen that has marble countertops, stainless steel appliances, soft-close cabinetry, and ceramic tile flooring. The dining area is located off the kitchen, and it opens into the large living room that features vaulted ceilings, exposed beams, lots of windows, and a gas fireplace with a new insert. The laundry room with a new washer and dryer is on this level between the kitchen and attached, over-sized 3-car garage. This main floor is finished off with a full bathroom and a bedroom with its own fireplace. There are two more exceptionally large bedrooms with vaulted ceilings, en suite bathrooms, and balconies upstairs, along with a loft area for relaxation. There is also a spacious walk-in closet and a window seat with storage in the enormous owner's suite. And to top it off, there is a private entrance from the ground floor to this room. This unique home features some custom lighting and built-in bookshelves. It also has a detached 2-car garage with a bonus room currently set up as a bar (Custom-built bar & stools convey if you wish) equipped with heating and cooling to relax in after enjoying time in the NEW 28’ above ground POOL with deck. With an area for horseshoes and a badminton court, this is truly an entertainer's dream come true! This property is very private and is fully fenced with a gate to close off the driveway if desired and has a walking trail around the perimeter. Newer features include dual-zoned Trane heat pumps, roof and septic 2019; kitchen, gas fireplace insert, hot water heater, and above ground pool 2023. All this is just minutes from I-81, Route 9, and city amenities. If you are tired of cookie-cutter homes, this is the one for you!
Location
State WV
County Berkeley
Zoning 101
Direction Southeast
Rooms
Other Rooms Living Room, Dining Room, Bedroom 2, Bedroom 3, Kitchen, Bedroom 1, Laundry, Loft, Bathroom 1, Bathroom 2, Bathroom 3
Main Level Bedrooms 1
Interior
Interior Features Ceiling Fan(s), Combination Dining/Living, Dining Area, Entry Level Bedroom, Exposed Beams, Family Room Off Kitchen, Floor Plan - Open, Pantry, Primary Bath(s), Recessed Lighting, Bathroom - Soaking Tub, Bathroom - Tub Shower, Upgraded Countertops, WhirlPool/HotTub, Window Treatments, Wood Floors, Other, Bar, Walk-in Closet(s)
Hot Water Electric
Heating Heat Pump(s)
Cooling Central A/C
Flooring Carpet, Ceramic Tile, Hardwood
Fireplaces Number 3
Fireplaces Type Brick, Mantel(s), Insert, Gas/Propane
Equipment Stainless Steel Appliances, Built-In Microwave, Dishwasher, Disposal, Icemaker, Refrigerator, Stove, Washer, Dryer
Fireplace Y
Appliance Stainless Steel Appliances, Built-In Microwave, Dishwasher, Disposal, Icemaker, Refrigerator, Stove, Washer, Dryer
Heat Source Electric
Laundry Dryer In Unit, Washer In Unit, Main Floor
Exterior
Exterior Feature Balcony, Porch(es)
Parking Features Garage - Front Entry, Garage Door Opener
Garage Spaces 5.0
Fence Fully, Chain Link
Pool Above Ground
Water Access N
View Garden/Lawn, Trees/Woods
Roof Type Shingle
Accessibility None
Porch Balcony, Porch(es)
Attached Garage 3
Total Parking Spaces 5
Garage Y
Building
Lot Description Backs to Trees, Cleared, Front Yard, Landscaping, Level, Not In Development, Rear Yard, Secluded, SideYard(s), Trees/Wooded, Unrestricted
Story 2
Foundation Permanent
Sewer On Site Septic, Septic = # of BR
Water Public
Architectural Style Contemporary
Level or Stories 2
Additional Building Above Grade, Below Grade
New Construction N
Schools
School District Berkeley County Schools
Others
Senior Community No
Tax ID 01 5003300010000
Ownership Fee Simple
SqFt Source Assessor
Security Features Security System
Acceptable Financing Cash, Conventional, FHA, USDA, VA
Listing Terms Cash, Conventional, FHA, USDA, VA
Financing Cash,Conventional,FHA,USDA,VA
Special Listing Condition Standard
Read Less Info
Want to know what your home might be worth? Contact us for a FREE valuation!

Our team is ready to help you sell your home for the highest possible price ASAP

Bought with Stacey M Lee • Samson Properties

"My job is to find and attract mastery-based agents to the office, protect the culture, and make sure everyone is happy! "






