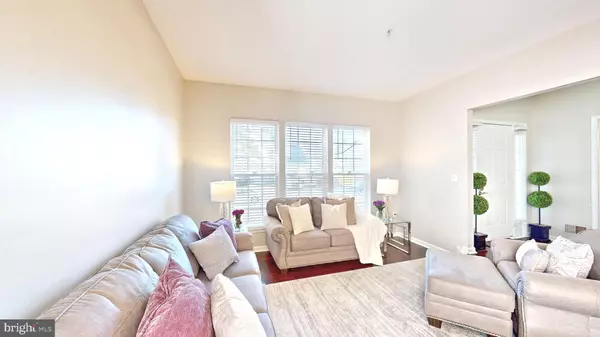$570,000
$550,000
3.6%For more information regarding the value of a property, please contact us for a free consultation.
4 Beds
4 Baths
3,376 SqFt
SOLD DATE : 12/04/2024
Key Details
Sold Price $570,000
Property Type Single Family Home
Sub Type Detached
Listing Status Sold
Purchase Type For Sale
Square Footage 3,376 sqft
Price per Sqft $168
Subdivision Countryside
MLS Listing ID MDPG2130760
Sold Date 12/04/24
Style Colonial
Bedrooms 4
Full Baths 3
Half Baths 1
HOA Fees $25/ann
HOA Y/N Y
Abv Grd Liv Area 2,276
Originating Board BRIGHT
Year Built 2001
Annual Tax Amount $6,287
Tax Year 2024
Lot Size 9,504 Sqft
Acres 0.22
Property Description
**Offer deadline Monday, 11/4 @ 6pm**
Welcome to Countryside! This 3-level 4 bed/3.5 bath, SF home boasts 3,300 square feet of modern living. The foyer invites you into the step-down formal living room and dining room w/bay window, beautiful mahogany bamboo flooring and loads of natural light. As you flow into the gourmet kitchen, it’s open design embraces entertaining with a granite center island, endless granite counter space, a 4-piece stainless steel appliance package to include a side-by-side refrigerator, 5-burner gas stove w/ griddle, built in microwave and dishwasher and additional table space. The adjourning family/great room is accented with floor to ceiling windows and gas fireplace, perfect for entertaining, relaxation or TV time.
Ready for bed? Ascend to the upper-level hosting four bedrooms and 2 full baths. The enormous primary suite is fit for slumber, 2 walk-in closets and a sitting area. Enter the en-suite bathroom via French doors for a spa-like experience with decorative accents, corner soaking tub, oversized rimless shower and dual vanities. The three additional spacious bedrooms and full bath complete this level designed for quiet time. This remarkable home also features a finished walk-up basement with newer carpet and recessed lights. Whether entertaining with movie night, game day, need a personal gym or playroom, this versatile space can accommodate them all. It is accompanied by a full bathroom and laundry/utility room. Need to feel the great outdoors? Why not enjoy the .20 fenced yard or deck off the kitchen. Finally, this home is well positioned just minutes from JBA, local parks, schools and shopping. There is quick access to MD-Rte 5 and I-495/95. Convenient to downtown DC, Southern MD or a drive across the Wilson Bridge into VA. Schedule a showing today and experience all this stunning home has to offer!
Location
State MD
County Prince Georges
Zoning RSF95
Direction North
Rooms
Other Rooms Basement
Basement Outside Entrance, Rear Entrance, Full, Fully Finished, Walkout Stairs, Sump Pump, Heated
Interior
Interior Features Breakfast Area, Ceiling Fan(s), Combination Dining/Living, Family Room Off Kitchen, Floor Plan - Traditional, Kitchen - Eat-In, Kitchen - Island, Primary Bath(s), Pantry, Bathroom - Soaking Tub, Sprinkler System, Bathroom - Tub Shower, Upgraded Countertops, Walk-in Closet(s), Window Treatments, Carpet, Kitchen - Gourmet
Hot Water Natural Gas
Heating Forced Air
Cooling Central A/C, Ceiling Fan(s)
Flooring Laminated, Tile/Brick, Partially Carpeted
Fireplaces Number 1
Fireplaces Type Screen, Gas/Propane
Equipment Disposal, Dryer - Electric, Exhaust Fan, Icemaker, Oven - Self Cleaning, Oven/Range - Gas, Stainless Steel Appliances, Water Heater, Washer, Built-In Microwave
Fireplace Y
Window Features Double Hung,Vinyl Clad
Appliance Disposal, Dryer - Electric, Exhaust Fan, Icemaker, Oven - Self Cleaning, Oven/Range - Gas, Stainless Steel Appliances, Water Heater, Washer, Built-In Microwave
Heat Source Natural Gas
Laundry Basement, Has Laundry
Exterior
Parking Features Garage - Front Entry, Garage Door Opener
Garage Spaces 4.0
Fence Fully
Water Access N
Roof Type Shingle
Accessibility None
Attached Garage 2
Total Parking Spaces 4
Garage Y
Building
Lot Description Front Yard, Landscaping, Rear Yard
Story 3
Foundation Concrete Perimeter
Sewer Public Sewer
Water Public
Architectural Style Colonial
Level or Stories 3
Additional Building Above Grade, Below Grade
Structure Type 9'+ Ceilings,Dry Wall
New Construction N
Schools
High Schools Surrattsville
School District Prince George'S County Public Schools
Others
Pets Allowed Y
Senior Community No
Tax ID 17092826972
Ownership Fee Simple
SqFt Source Assessor
Security Features Security System
Acceptable Financing VA, FHA, Conventional, Cash
Listing Terms VA, FHA, Conventional, Cash
Financing VA,FHA,Conventional,Cash
Special Listing Condition Standard
Pets Allowed No Pet Restrictions
Read Less Info
Want to know what your home might be worth? Contact us for a FREE valuation!

Our team is ready to help you sell your home for the highest possible price ASAP

Bought with Azmera Abraham • Abraham & Associates Realty

"My job is to find and attract mastery-based agents to the office, protect the culture, and make sure everyone is happy! "






