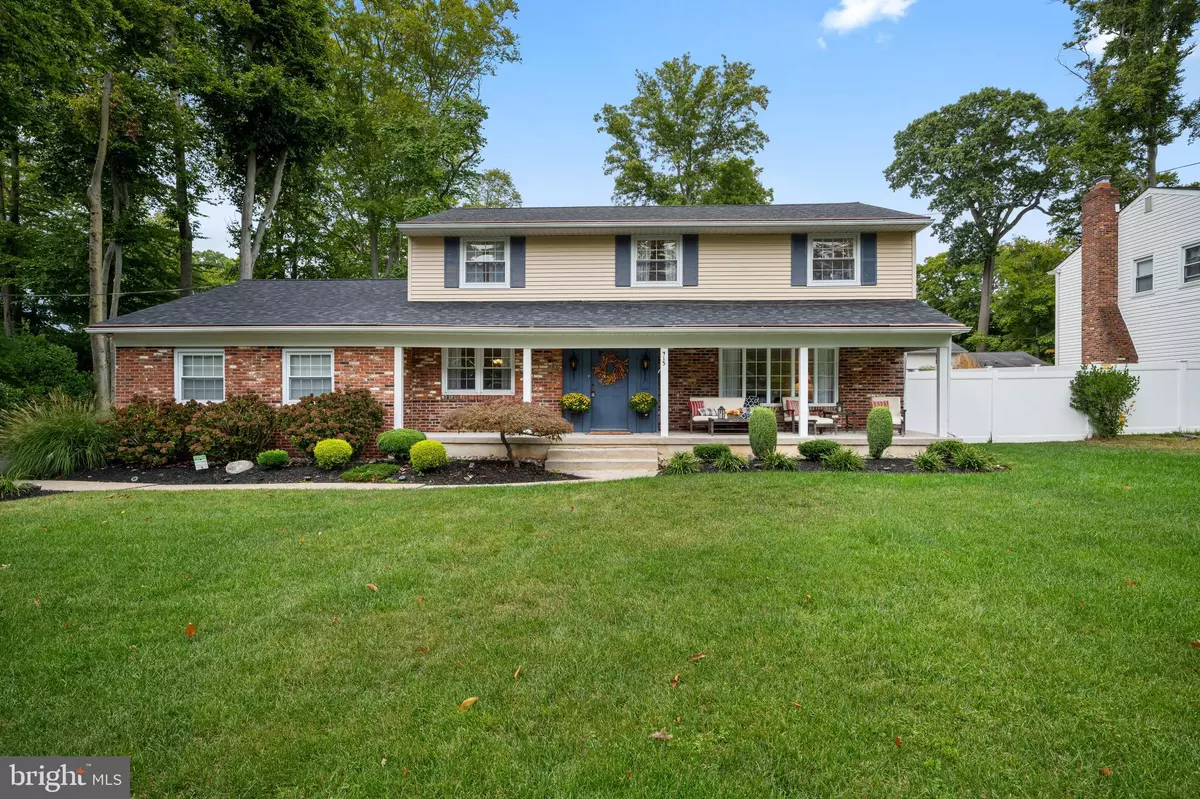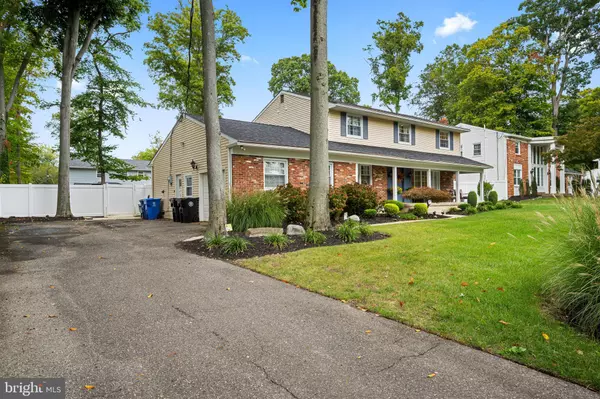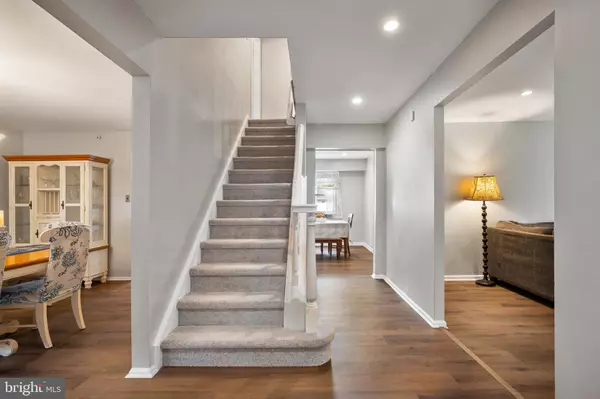$570,000
$559,000
2.0%For more information regarding the value of a property, please contact us for a free consultation.
4 Beds
3 Baths
2,507 SqFt
SOLD DATE : 11/18/2024
Key Details
Sold Price $570,000
Property Type Single Family Home
Sub Type Detached
Listing Status Sold
Purchase Type For Sale
Square Footage 2,507 sqft
Price per Sqft $227
Subdivision Pheasant Run
MLS Listing ID NJBL2072788
Sold Date 11/18/24
Style Colonial
Bedrooms 4
Full Baths 2
Half Baths 1
HOA Y/N N
Abv Grd Liv Area 2,507
Originating Board BRIGHT
Year Built 1964
Annual Tax Amount $10,911
Tax Year 2022
Lot Dimensions 100.00 x 135.00
Property Description
This house is awaiting to be your next HOME! Welcome to 715 Meadowview Drive in the sought after neighborhood of Pheasant Run in Cinnaminson. Nestled on a quiet street, the front porch will offer you a tranquil location to take it all in and really love where you live! The manicured lawn and extra- long driveway are definitely an inviting introduction to what you will find inside…Entering the front door into the foyer of your new center-hall colonial style home, the main floor has so much to offer. A formal living room, formal dining room and a large eat-in kitchen are the first areas to be visited but there’s so much more. Off the kitchen you will find a large family room with a gas fireplace to keep you cozy on the fall and winter nights to come. This room also offers an abundance of light due to the attached sun-room. Located on the opposite side of the family room through the kitchen is a large, main-floor laundry area. Through the laundry area is a bonus-room off the garage, currently being used as a home office. This room also leads you to the side-entrance, one car, attached garage. Heading upstairs you will find 4 nice size bedrooms and two beautiful, newly remodeled full baths. The master suite is equipped with dual closets, one that is a large walk-in and has its own private bath. The other 3 bedrooms are a decent size with their own closet space. One bedroom has a private entrance to the hall bath for extra privacy. Don’t forget to head downstairs to fully finished basement, extra space that can be used for any additional needs, gym, playroom, etc. You will love the well-groomed, huge back yard with patio and above ground pool. This beautiful home has so much to offer…don’t delay on taking a tour!
Photos coming Friday morning!
Location
State NJ
County Burlington
Area Cinnaminson Twp (20308)
Zoning RES
Rooms
Other Rooms Living Room, Dining Room, Primary Bedroom, Bedroom 2, Bedroom 3, Kitchen, Family Room, Bedroom 1, Other, Attic
Basement Full, Fully Finished
Interior
Interior Features Primary Bath(s), Skylight(s), Ceiling Fan(s), Sprinkler System, Bathroom - Stall Shower, Kitchen - Eat-In
Hot Water Natural Gas
Heating Forced Air
Cooling Central A/C
Flooring Wood, Fully Carpeted, Vinyl, Tile/Brick
Fireplaces Number 1
Equipment Oven - Wall, Oven - Double, Dishwasher, Disposal
Fireplace Y
Appliance Oven - Wall, Oven - Double, Dishwasher, Disposal
Heat Source Natural Gas
Laundry Main Floor
Exterior
Exterior Feature Patio(s)
Parking Features Garage - Side Entry
Garage Spaces 1.0
Pool Above Ground
Water Access N
Roof Type Pitched,Shingle
Accessibility None
Porch Patio(s)
Attached Garage 1
Total Parking Spaces 1
Garage Y
Building
Story 2
Foundation Brick/Mortar
Sewer Public Sewer
Water Public
Architectural Style Colonial
Level or Stories 2
Additional Building Above Grade, Below Grade
New Construction N
Schools
Middle Schools Cinnaminson
High Schools Cinnaminson H.S.
School District Cinnaminson Township Public Schools
Others
Senior Community No
Tax ID 08-03005-00015
Ownership Fee Simple
SqFt Source Estimated
Security Features Security System
Acceptable Financing Conventional, Cash, FHA, VA
Horse Property N
Listing Terms Conventional, Cash, FHA, VA
Financing Conventional,Cash,FHA,VA
Special Listing Condition Standard
Read Less Info
Want to know what your home might be worth? Contact us for a FREE valuation!

Our team is ready to help you sell your home for the highest possible price ASAP

Bought with Darine Son • RE/MAX Affiliates

"My job is to find and attract mastery-based agents to the office, protect the culture, and make sure everyone is happy! "






