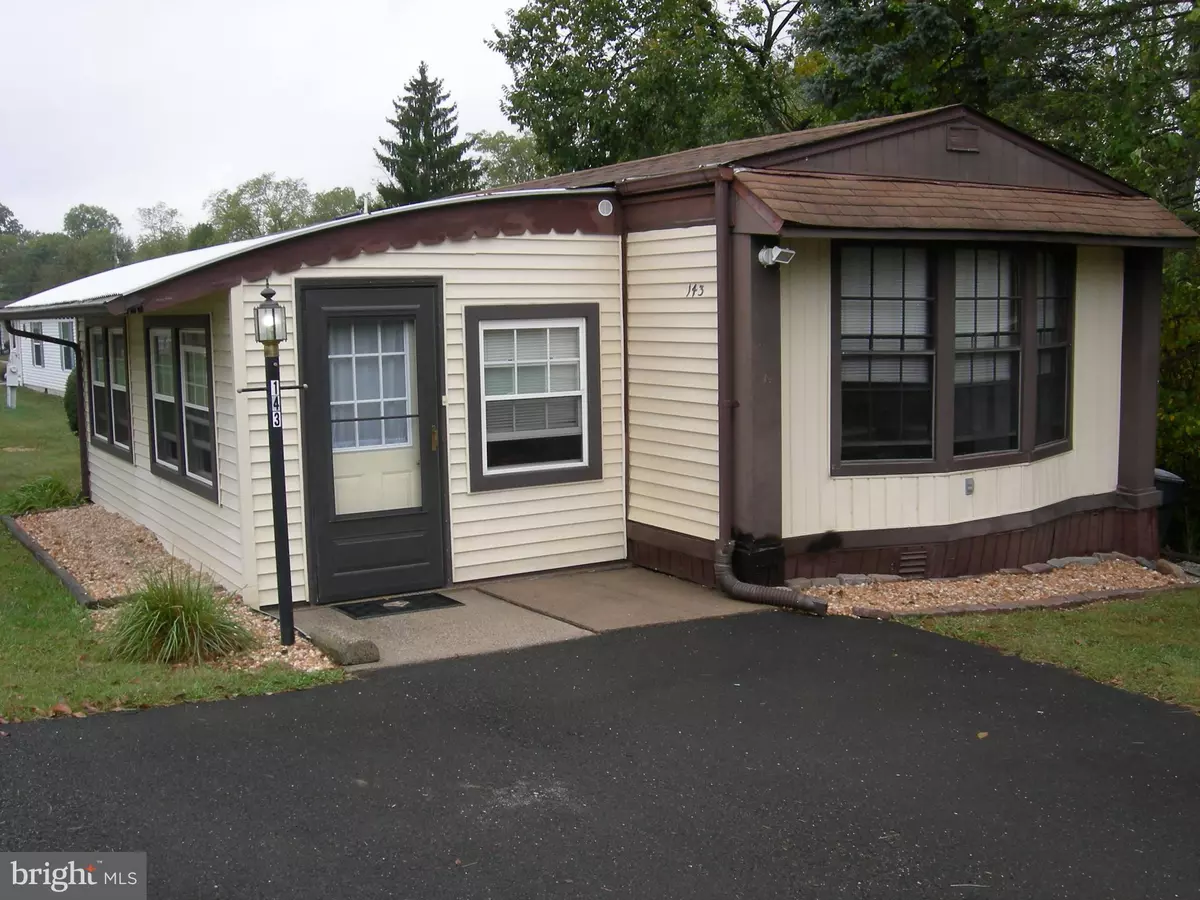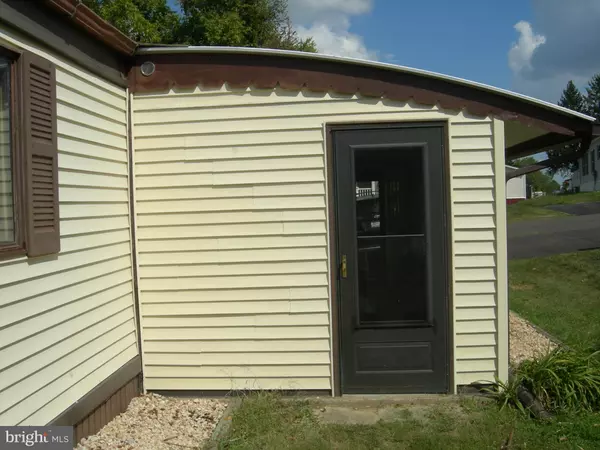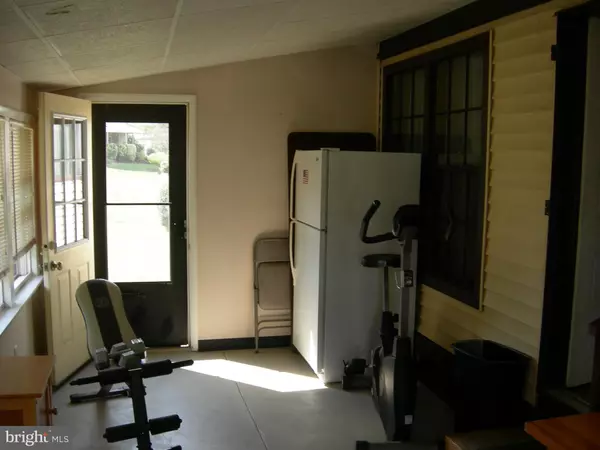$128,000
$139,900
8.5%For more information regarding the value of a property, please contact us for a free consultation.
2 Beds
1 Bath
784 SqFt
SOLD DATE : 11/25/2024
Key Details
Sold Price $128,000
Property Type Manufactured Home
Sub Type Manufactured
Listing Status Sold
Purchase Type For Sale
Square Footage 784 sqft
Price per Sqft $163
Subdivision Neshaminy Falls
MLS Listing ID PAMC2117502
Sold Date 11/25/24
Style Ranch/Rambler
Bedrooms 2
Full Baths 1
HOA Fees $666/mo
HOA Y/N Y
Abv Grd Liv Area 784
Originating Board BRIGHT
Land Lease Amount 666.0
Land Lease Frequency Monthly
Year Built 1981
Annual Tax Amount $615
Tax Year 2023
Lot Dimensions 0.00 x 0.00
Property Description
A unique location within the popular Village Of Neshaminy Falls , a 55+ community. On the smallest cul de sac in the entire community, with only three other Homes. Home is surrounded by the trees that border Neshaminy Falls Creek. This affords you more privacy than many of the other homes. Just up from the cul-de-sac is your mailbox, Community Center (to be rebuilt) and Pool. Step into the bright sun room before entering a large living area with plenty of space to entertain. An eat-in kitchen comes with plenty of cabinets, food panty and extra built-in storage. Down the hallway you will find a second bedroom with a large double closet with organizer. (currently being used as an office). This is followed by the laundry area with more cabinet storage. The bathroom has been recently updated to include a step in shower. At the end of the hall is the master bedroom which comes with a built-in storage unit as well as a another double closet w/organizer. Across from the laundry area you’ll find a deck with sitting area, perfect for cookouts. If you like nature at your door, and a bit more privacy, this is the place for you. Total peace and tranquility await you. Convenient to Rt. 202 (Doylestown/Norristown) Rt.309 and PA turnpike. With Many popular shopping favorites nearby.
Location
State PA
County Montgomery
Area Montgomery Twp (10646)
Zoning MHP
Rooms
Other Rooms Living Room, Primary Bedroom, Bedroom 2, Kitchen, Screened Porch
Main Level Bedrooms 2
Interior
Interior Features Built-Ins, Carpet, Kitchen - Eat-In, Pantry
Hot Water Electric
Heating Forced Air
Cooling Central A/C
Fireplace N
Heat Source Electric
Exterior
Water Access N
Accessibility None
Garage N
Building
Story 1
Sewer Public Sewer
Water Public
Architectural Style Ranch/Rambler
Level or Stories 1
Additional Building Above Grade, Below Grade
New Construction N
Schools
School District North Penn
Others
Pets Allowed Y
Senior Community Yes
Age Restriction 55
Tax ID 46-00-04501-439
Ownership Land Lease
SqFt Source Estimated
Special Listing Condition Standard
Pets Allowed Number Limit
Read Less Info
Want to know what your home might be worth? Contact us for a FREE valuation!

Our team is ready to help you sell your home for the highest possible price ASAP

Bought with Robert Kline • BHHS Fox & Roach Wayne-Devon

"My job is to find and attract mastery-based agents to the office, protect the culture, and make sure everyone is happy! "






