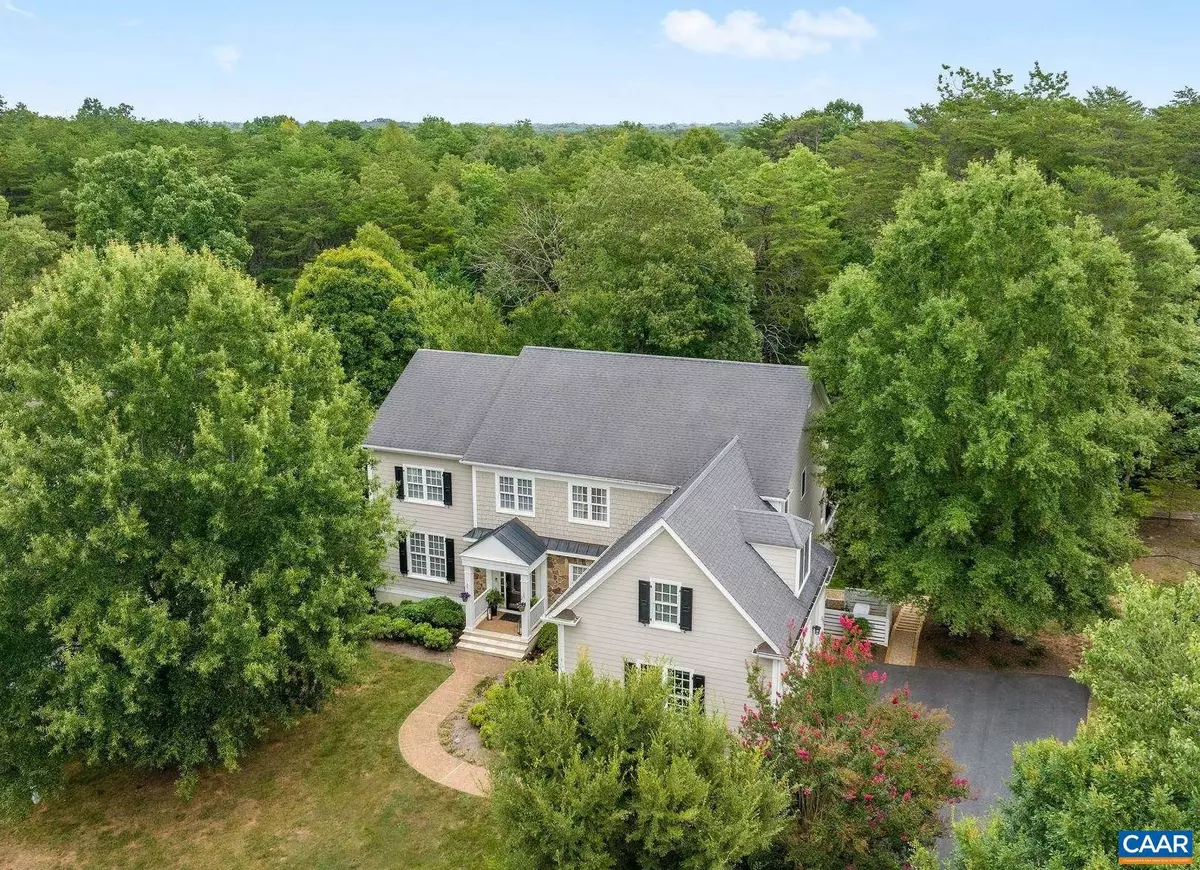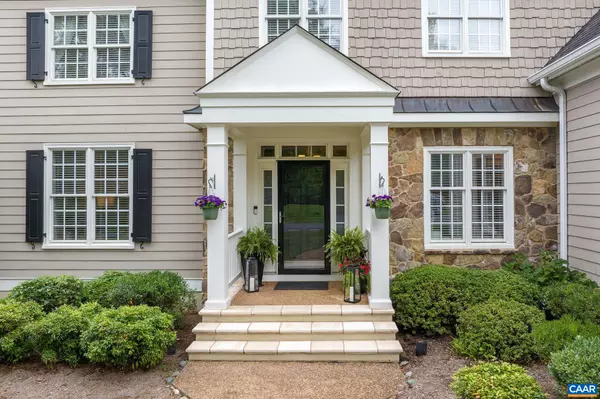$1,399,000
$1,495,000
6.4%For more information regarding the value of a property, please contact us for a free consultation.
5 Beds
5 Baths
5,116 SqFt
SOLD DATE : 12/04/2024
Key Details
Sold Price $1,399,000
Property Type Single Family Home
Sub Type Detached
Listing Status Sold
Purchase Type For Sale
Square Footage 5,116 sqft
Price per Sqft $273
Subdivision Unknown
MLS Listing ID 656498
Sold Date 12/04/24
Style Other
Bedrooms 5
Full Baths 4
Half Baths 1
Condo Fees $55
HOA Fees $241/ann
HOA Y/N Y
Abv Grd Liv Area 3,583
Originating Board CAAR
Year Built 2002
Annual Tax Amount $8,215
Tax Year 2024
Lot Size 0.320 Acres
Acres 0.32
Property Description
Welcome to this impeccably renovated home in the sought-after Scottish Homes section of Glenmore. Upon entering the two-story foyer, you'll be greeted by a light-filled living room and a private office with French doors. The main level boasts many new finishes, creating an inviting and modern space perfect for both entertaining and daily living. The heart of the home is the stunning open-concept kitchen and family room, fully renovated in 2023. No expense was spared in the kitchen upgrade, featuring new cabinets, a stylish backsplash, and a spacious island. Appliances, including the refrigerator and dishwasher are new, offering both functionality and style. Step outside to your private backyard oasis, complete with a three-tiered deck and a resort-like hot tub area, all surrounded by the tranquility of wooded views. Upstairs, you'll find four spacious bedrooms, including the primary suite with a spa-like bathroom fully updated in 2022. The lower level is an entertainer's dream, complete with a billiards, wet bar, and a theater area with a projector and screen?all included for endless family fun. A whole home generator provides peace of mind in all weather. This home qualifies for 50% off initiation to the Club at Glenmore.,Quartz Counter,White Cabinets,Fireplace in Family Room
Location
State VA
County Albemarle
Zoning PRD
Rooms
Other Rooms Living Room, Dining Room, Kitchen, Family Room, Foyer, Breakfast Room, Exercise Room, Laundry, Loft, Full Bath, Half Bath, Additional Bedroom
Basement Fully Finished, Full, Heated, Interior Access, Outside Entrance, Walkout Level, Windows
Interior
Interior Features Primary Bath(s)
Heating Heat Pump(s)
Cooling Central A/C, Heat Pump(s)
Fireplaces Type Gas/Propane
Equipment Dryer, Washer
Fireplace N
Window Features Double Hung
Appliance Dryer, Washer
Heat Source Other, Electric, Propane - Owned
Exterior
Parking Features Oversized
Amenities Available Tot Lots/Playground, Security, Riding/Stables, Basketball Courts, Picnic Area, Horse Trails, Soccer Field, Jog/Walk Path
View Trees/Woods
Roof Type Architectural Shingle
Accessibility None
Garage N
Building
Lot Description Landscaping, Private
Story 2
Foundation Concrete Perimeter
Sewer Public Sewer
Water Public
Architectural Style Other
Level or Stories 2
Additional Building Above Grade, Below Grade
Structure Type High,9'+ Ceilings
New Construction N
Schools
Elementary Schools Stone-Robinson
Middle Schools Burley
High Schools Monticello
School District Albemarle County Public Schools
Others
HOA Fee Include Common Area Maintenance,Insurance,Management,Reserve Funds,Road Maintenance,Other,Lawn Maintenance
Ownership Other
Security Features Security System,24 hour security,Smoke Detector
Special Listing Condition Standard
Read Less Info
Want to know what your home might be worth? Contact us for a FREE valuation!

Our team is ready to help you sell your home for the highest possible price ASAP

Bought with LAURA FUTTY • LORING WOODRIFF REAL ESTATE ASSOCIATES

"My job is to find and attract mastery-based agents to the office, protect the culture, and make sure everyone is happy! "






