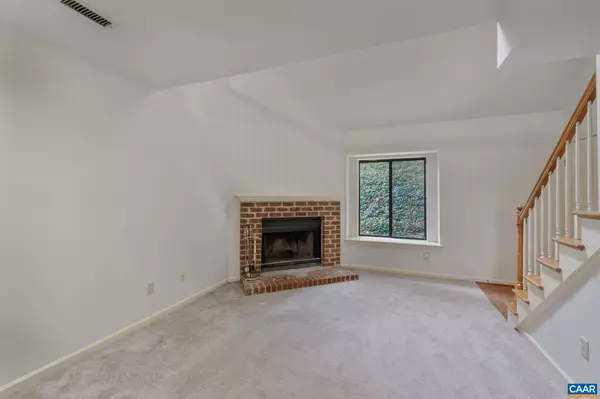$335,000
$335,000
For more information regarding the value of a property, please contact us for a free consultation.
2 Beds
2 Baths
1,250 SqFt
SOLD DATE : 12/03/2024
Key Details
Sold Price $335,000
Property Type Single Family Home
Sub Type Twin/Semi-Detached
Listing Status Sold
Purchase Type For Sale
Square Footage 1,250 sqft
Price per Sqft $268
Subdivision Unknown
MLS Listing ID 657868
Sold Date 12/03/24
Style Other
Bedrooms 2
Full Baths 2
Condo Fees $50
HOA Fees $195/mo
HOA Y/N Y
Abv Grd Liv Area 1,250
Originating Board CAAR
Year Built 1991
Annual Tax Amount $2,944
Tax Year 2024
Lot Size 5,227 Sqft
Acres 0.12
Property Description
Come see this semi-private home at the end of the cul-de-sac in Mill Creek! On the main floor you'll find the kitchen with updated appliances and luxury vinyl plank flooring, a main floor primary suite with a walk in closet, huge vaulted ceilings in the living room and a fireplace for crisp fall evenings. Upstairs offers a second bedroom, full bathroom, laundry and a loft, great for a home office, art or play space. Outside a generous sized deck boasts mountain views and a storage shed. Walking distance to biking and hiking trails at Biscuit Run State Park which borders the community! Schedule your showing today!,Formica Counter,Oak Cabinets,Fireplace in Living Room
Location
State VA
County Albemarle
Zoning PUD
Rooms
Other Rooms Living Room, Dining Room, Kitchen, Laundry, Loft, Full Bath, Additional Bedroom
Main Level Bedrooms 1
Interior
Interior Features Entry Level Bedroom
Heating Central, Heat Pump(s)
Cooling Energy Star Cooling System, Central A/C
Flooring Carpet, Wood
Fireplaces Type Wood
Equipment Dryer, Washer
Fireplace N
Appliance Dryer, Washer
Exterior
View Mountain, Trees/Woods
Roof Type Architectural Shingle
Accessibility None
Garage N
Building
Lot Description Partly Wooded
Story 2
Foundation Slab, Concrete Perimeter
Sewer Public Sewer
Water Public
Architectural Style Other
Level or Stories 2
Additional Building Above Grade, Below Grade
Structure Type Vaulted Ceilings,Cathedral Ceilings
New Construction N
Schools
Middle Schools Walton
High Schools Monticello
School District Albemarle County Public Schools
Others
HOA Fee Include Common Area Maintenance,Ext Bldg Maint,Management,Reserve Funds,Snow Removal,Trash,Lawn Maintenance
Ownership Other
Special Listing Condition Standard
Read Less Info
Want to know what your home might be worth? Contact us for a FREE valuation!

Our team is ready to help you sell your home for the highest possible price ASAP

Bought with KYLE R OLSON • MONTAGUE, MILLER & CO. - WESTFIELD

"My job is to find and attract mastery-based agents to the office, protect the culture, and make sure everyone is happy! "






