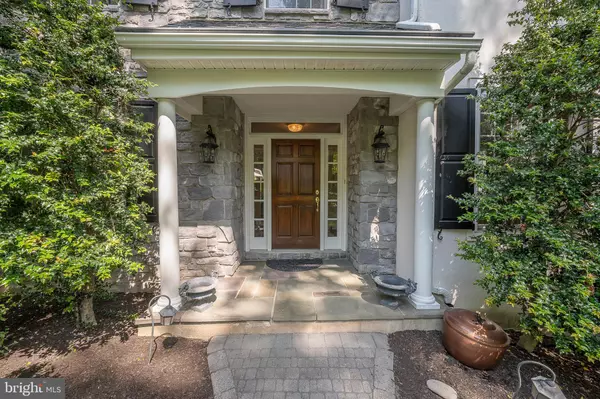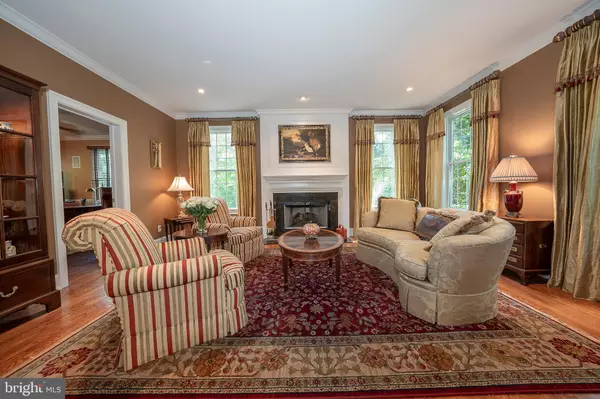$1,800,000
$1,727,000
4.2%For more information regarding the value of a property, please contact us for a free consultation.
6 Beds
6 Baths
5,972 SqFt
SOLD DATE : 12/02/2024
Key Details
Sold Price $1,800,000
Property Type Single Family Home
Sub Type Detached
Listing Status Sold
Purchase Type For Sale
Square Footage 5,972 sqft
Price per Sqft $301
Subdivision None Available
MLS Listing ID PACT2066926
Sold Date 12/02/24
Style Colonial
Bedrooms 6
Full Baths 4
Half Baths 2
HOA Y/N N
Abv Grd Liv Area 4,472
Originating Board BRIGHT
Year Built 2002
Annual Tax Amount $16,781
Tax Year 2024
Lot Size 0.856 Acres
Acres 0.86
Lot Dimensions 0.00 x 0.00
Property Description
Nestled on a quiet, wooded, professionally landscaped property, 385 Bodine Road is a classic Ann Capron designed center hall colonial, offering 6 bedrooms, 4 baths with fabulous walk-out lower level. Front to back entrance features graceful, curved staircase highlighting the superior finishes of builder Kurt Wolter. A generously sized dining room invites entertaining, while fireside living room opens to private corner study with glass doors providing a quiet retreat. Stylish kitchen featuring a Bosch cooktop, wine cooler, new refrigerator, new double oven and separate coffee bar flows into the most warm and comfortable family room. Beamed ceiling, lovely stone fireplace and large window of natural light provides a comfortable space for family gatherings. The new sliding door offers access to a large Timbertech deck with entertaining space while the fabulous screened porch is a perfect spot to enjoy peaceful morning coffee. The extra large (840 sq feet) 3 car garage is a dream! Epoxy floor, high ceiling with bike lift, utility tub and total wall of convenient built-in cabinets for organized storage including a butcher block style 15 foot workbench. Best I've ever seen! Charming main stairway lead to splendid primary suite with sitting room, double walk-in closets and lovely bright bathroom with whirlpool tub and double vanities. Another bedroom is ensuite, while the others share a jack and jill hall bath. The lower level is amazing! There is a full wall of windows offering an abundance of natural light, the 6th bedroom with spacious custom closet and full modern bath, separate gym with mirrored walls and rubber elephant bark flooring, granite kitchen/bar with under cabinet lighting, dishwasher, ice maker and bar sized refrigerator, comfortable area for viewing your favorite movie with surround sound, pool table, sitting wall, darts and wine tasting table. Wait until you hear the whole house indoor/outdoor sound system with speakers in the family room, office, porch, lower level and pool area. Outside is impressive! Enjoy the fire pit and relaxing heated swim spa ringed in Asian sand stone surrounded by in ground natural gas Tiki torches. Imagine yourself on a warm evening when the torches are lit, pool is bubbling with colored lights, and music is playing…..it's magical!! Enjoy the luxury of nearby TE schools, shopping and transportation including the airport. This lovingly cared for exceptional home is a rare combination of gracious living with a fun, pub style lower level. You will love living here!!
Location
State PA
County Chester
Area Tredyffrin Twp (10343)
Zoning RESIDENTIAL
Rooms
Other Rooms Living Room, Dining Room, Primary Bedroom, Sitting Room, Bedroom 2, Bedroom 3, Bedroom 4, Bedroom 5, Kitchen, Family Room, Basement, Foyer, Exercise Room, Laundry, Office, Bedroom 6, Primary Bathroom, Full Bath, Screened Porch
Basement Full, Walkout Level
Interior
Hot Water Natural Gas
Heating Forced Air
Cooling Central A/C
Fireplaces Number 2
Fireplaces Type Stone, Gas/Propane
Fireplace Y
Heat Source Natural Gas
Laundry Upper Floor
Exterior
Parking Features Inside Access
Garage Spaces 6.0
Pool In Ground, Fenced
Water Access N
Accessibility None
Attached Garage 3
Total Parking Spaces 6
Garage Y
Building
Story 2
Foundation Permanent
Sewer Public Sewer
Water Public
Architectural Style Colonial
Level or Stories 2
Additional Building Above Grade, Below Grade
New Construction N
Schools
School District Tredyffrin-Easttown
Others
Senior Community No
Tax ID 43-10A-0004.0800
Ownership Fee Simple
SqFt Source Assessor
Special Listing Condition Standard
Read Less Info
Want to know what your home might be worth? Contact us for a FREE valuation!

Our team is ready to help you sell your home for the highest possible price ASAP

Bought with Ann Hartman • RE/MAX Main Line-Paoli

"My job is to find and attract mastery-based agents to the office, protect the culture, and make sure everyone is happy! "






