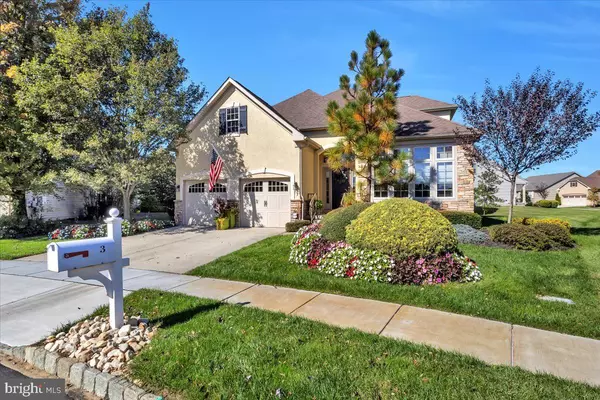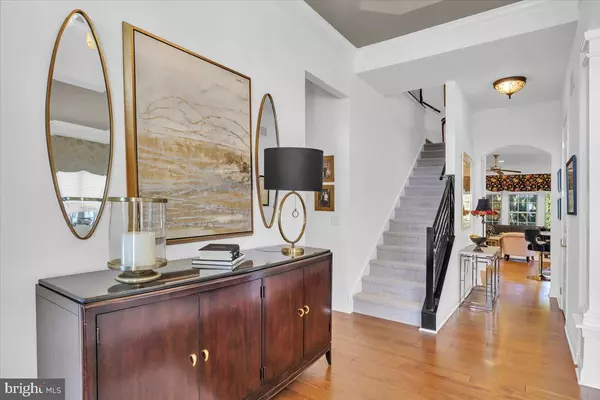$796,000
$764,900
4.1%For more information regarding the value of a property, please contact us for a free consultation.
3 Beds
3 Baths
2,756 SqFt
SOLD DATE : 12/02/2024
Key Details
Sold Price $796,000
Property Type Single Family Home
Sub Type Detached
Listing Status Sold
Purchase Type For Sale
Square Footage 2,756 sqft
Price per Sqft $288
Subdivision Montebello
MLS Listing ID NJCD2078224
Sold Date 12/02/24
Style Cape Cod,Craftsman
Bedrooms 3
Full Baths 3
HOA Fees $228/mo
HOA Y/N Y
Abv Grd Liv Area 2,756
Originating Board BRIGHT
Year Built 2013
Annual Tax Amount $12,725
Tax Year 2023
Lot Size 8,712 Sqft
Acres 0.2
Lot Dimensions 0.00 x 0.00
Property Description
Are you prepared to be impressed?!?! This former Donatello model home located in “Montebello” is even better now than when it was as a model home. You will love the sun filled living room and dining room with its new wool carpets, recessed lighting, and electric blinds. Right off the grand coffered ceiling foyer is the new kitchen, which features two-tone, white and dark-lighted cabinetry with quartz countertops, kitchen cabinets with self-closing doors, Wolf range with custom exhaust, walk-in pantry, and a Butler’s pantry! The open family room features a gas fireplace, and an adjoining sunroom. The first floor library is stunning with beamed ceilings and built in shelving. The luxury primary bedroom is in the rear of the home and features two closets with organizers plus an updated luxury bath with glass shower, custom vanity, and lighting. The guest suite is also on the main floor and is located off the main foyer and has access to another full bath. Upstairs, you will find a spacious bonus room perfect for the gym or another home office. Plus, there is another guest suite with a full bath! Not many homes in Montebello show or present this well! The features and upgrades are endless, however, a few mentioned are the new tankless, hot water heater, separate well for lawn watering only, two zone HVAC both replaced in 2016 and 2019, custom electric blinds throughout, custom lighting, custom paint, an electric air cleaner, a private EP henry patio with over 14 20ft junipers for complete privacy, 2+ car garage with storage cabinets, and a 5-foot deep crawlspace with lots of storage. This model home is impressive and a true gem home with great light, and warmth and only five doors away from the clubhouse! Be in for the holidays!
Location
State NJ
County Camden
Area Berlin Twp (20406)
Zoning RES
Rooms
Other Rooms Living Room, Dining Room, Primary Bedroom, Bedroom 2, Kitchen, Family Room, Bedroom 1, Loft, Other
Main Level Bedrooms 2
Interior
Interior Features Air Filter System, Attic, Attic/House Fan, Breakfast Area, Built-Ins, Butlers Pantry, Carpet, Ceiling Fan(s), Chair Railings, Crown Moldings, Entry Level Bedroom, Exposed Beams, Family Room Off Kitchen, Floor Plan - Open, Formal/Separate Dining Room, Kitchen - Eat-In, Kitchen - Gourmet, Kitchen - Table Space, Primary Bath(s), Recessed Lighting, Upgraded Countertops, Walk-in Closet(s), Window Treatments, Wine Storage, Wood Floors
Hot Water Natural Gas
Heating Forced Air, Energy Star Heating System, Programmable Thermostat
Cooling Central A/C, Energy Star Cooling System
Flooring Wood, Fully Carpeted, Vinyl, Tile/Brick
Fireplaces Number 1
Fireplaces Type Gas/Propane
Equipment Oven - Self Cleaning, Dishwasher, Disposal, Energy Efficient Appliances
Fireplace Y
Window Features Bay/Bow,Energy Efficient
Appliance Oven - Self Cleaning, Dishwasher, Disposal, Energy Efficient Appliances
Heat Source Natural Gas
Laundry Main Floor
Exterior
Exterior Feature Patio(s)
Parking Features Inside Access, Garage Door Opener
Garage Spaces 2.0
Utilities Available Cable TV
Amenities Available Swimming Pool, Club House
Water Access N
Roof Type Shingle
Accessibility None
Porch Patio(s)
Attached Garage 2
Total Parking Spaces 2
Garage Y
Building
Lot Description Level, Front Yard, Rear Yard, SideYard(s)
Story 2
Foundation Concrete Perimeter
Sewer Public Sewer
Water Public
Architectural Style Cape Cod, Craftsman
Level or Stories 2
Additional Building Above Grade, Below Grade
Structure Type 9'+ Ceilings
New Construction N
Schools
School District Berlin Township Public Schools
Others
HOA Fee Include Pool(s),Common Area Maintenance,Lawn Maintenance,Snow Removal,Health Club,All Ground Fee,Management,Reserve Funds,Trash
Senior Community Yes
Age Restriction 55
Tax ID 06-02501-00072
Ownership Fee Simple
SqFt Source Estimated
Acceptable Financing Conventional, Cash
Listing Terms Conventional, Cash
Financing Conventional,Cash
Special Listing Condition Standard
Read Less Info
Want to know what your home might be worth? Contact us for a FREE valuation!

Our team is ready to help you sell your home for the highest possible price ASAP

Bought with Ann R Koelling • Rhoads Real Estate LLC

"My job is to find and attract mastery-based agents to the office, protect the culture, and make sure everyone is happy! "






