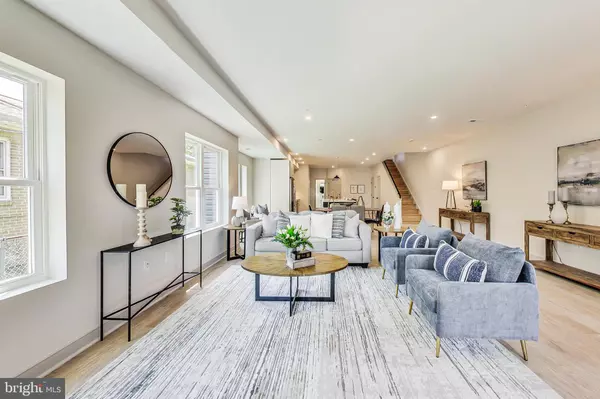$625,000
$631,000
1.0%For more information regarding the value of a property, please contact us for a free consultation.
4 Beds
3 Baths
2,433 SqFt
SOLD DATE : 12/02/2024
Key Details
Sold Price $625,000
Property Type Single Family Home
Sub Type Twin/Semi-Detached
Listing Status Sold
Purchase Type For Sale
Square Footage 2,433 sqft
Price per Sqft $256
Subdivision Deanwood
MLS Listing ID DCDC2160074
Sold Date 12/02/24
Style Craftsman
Bedrooms 4
Full Baths 3
HOA Y/N N
Abv Grd Liv Area 2,433
Originating Board BRIGHT
Year Built 2024
Tax Year 2023
Lot Size 3,241 Sqft
Acres 0.07
Lot Dimensions 0.00 x 0.00
Property Description
***100 percent financing available plus lender credit, ask for details! Introducing Luxurious Brand-New Townhomes in Deanwood! This stunning townhome offers an elevated living experience with open-concept first-floor layouts, perfect for modern lifestyles. Each home is adorned with rich hardwood floors, recessed lighting, and soaring ceilings that flood the spacious living and dining areas with natural light. The gourmet kitchen is a chef's dream, featuring upgraded quartz countertops and backsplash, premium GE appliances, a cooktop and wall oven, and a generous kitchen island with seating, all illuminated by stylish designer pendant lighting. The first floor also includes a full bathroom with elegant tile work and direct access to a large garage with ample storage. Upstairs, you’ll find three generously sized secondary bedrooms and a beautifully appointed secondary bathroom. The expansive primary suite offers double closets, a cozy sitting area, and a luxurious en-suite bathroom with double vanities, an oversized shower, and premium tile finishes. A conveniently located laundry area with upgraded appliances completes the upper level.
Nestled in the desirable Deanwood neighborhood, these homes are just minutes from the Deanwood Metro and the vibrant Deanwood Community and Aquatic Center, which features pools and a water park. Also minutes to Dakota Crossing featuring shopping, Costco, Lowes, restaurants and more. Square footage is approximate.
Location
State DC
County Washington
Zoning R-2
Interior
Interior Features Bathroom - Tub Shower, Bathroom - Walk-In Shower, Breakfast Area, Carpet, Combination Dining/Living, Combination Kitchen/Dining, Dining Area, Floor Plan - Open, Kitchen - Gourmet, Kitchen - Island, Recessed Lighting, Upgraded Countertops, Wood Floors
Hot Water Electric
Heating Forced Air
Cooling Central A/C
Flooring Carpet, Wood
Equipment Built-In Microwave, Cooktop, Dishwasher, Disposal, Dryer, Icemaker, Oven - Wall, Refrigerator, Stainless Steel Appliances, Washer, Water Heater
Fireplace N
Appliance Built-In Microwave, Cooktop, Dishwasher, Disposal, Dryer, Icemaker, Oven - Wall, Refrigerator, Stainless Steel Appliances, Washer, Water Heater
Heat Source Electric
Laundry Has Laundry, Dryer In Unit, Washer In Unit
Exterior
Exterior Feature Porch(es)
Parking Features Garage - Rear Entry
Garage Spaces 2.0
Water Access N
Accessibility None
Porch Porch(es)
Attached Garage 1
Total Parking Spaces 2
Garage Y
Building
Story 2
Foundation Slab
Sewer Public Sewer
Water Public
Architectural Style Craftsman
Level or Stories 2
Additional Building Above Grade, Below Grade
Structure Type Dry Wall,9'+ Ceilings
New Construction Y
Schools
Elementary Schools Houston
Middle Schools Kelly Miller
High Schools Woodson
School District District Of Columbia Public Schools
Others
Pets Allowed Y
Senior Community No
Tax ID 5158//0108
Ownership Fee Simple
SqFt Source Assessor
Special Listing Condition Standard
Pets Allowed No Pet Restrictions
Read Less Info
Want to know what your home might be worth? Contact us for a FREE valuation!

Our team is ready to help you sell your home for the highest possible price ASAP

Bought with Daren E Phillips • Compass

"My job is to find and attract mastery-based agents to the office, protect the culture, and make sure everyone is happy! "






