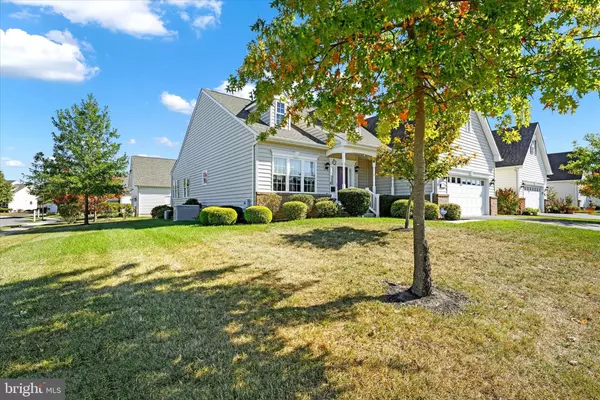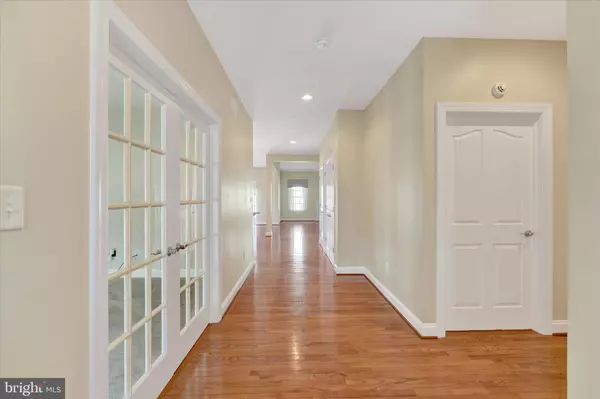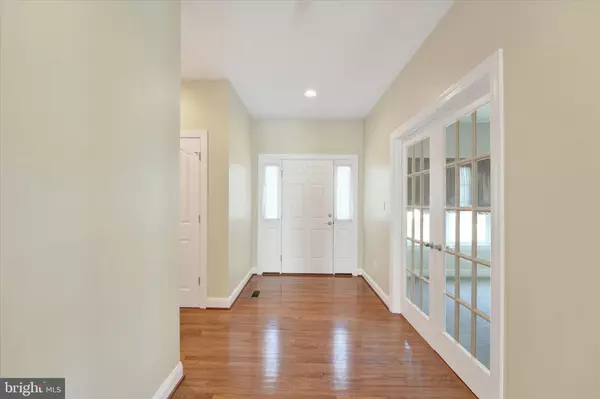$450,000
$450,000
For more information regarding the value of a property, please contact us for a free consultation.
2 Beds
2 Baths
2,075 SqFt
SOLD DATE : 12/02/2024
Key Details
Sold Price $450,000
Property Type Single Family Home
Sub Type Detached
Listing Status Sold
Purchase Type For Sale
Square Footage 2,075 sqft
Price per Sqft $216
Subdivision Village Of Long Cree
MLS Listing ID DENC2070364
Sold Date 12/02/24
Style Cape Cod
Bedrooms 2
Full Baths 2
HOA Fees $184/mo
HOA Y/N Y
Abv Grd Liv Area 2,075
Originating Board BRIGHT
Year Built 2014
Annual Tax Amount $2,268
Tax Year 2022
Lot Size 8,712 Sqft
Acres 0.2
Lot Dimensions 0.00 x 0.00
Property Description
Welcome to effortless, one-level living in this stunning 2-bedroom, 2-bathroom home, located in the highly sought-after 55+ community of the Village of Long Creek. A perfect blend of luxury and convenience, this home has been meticulously maintained and thoughtfully upgraded.
Upon entering, you're greeted by gleaming hardwood floors that flow seamlessly through the main living areas. At the front of the home, you'll find a versatile office or den with elegant French doors, ideal for work or relaxation.
The gourmet kitchen features upgraded 42” maple cabinets, granite countertops, stainless steel appliances, gas cooking, and a spacious island. The pantry is equipped with custom California Closets for optimal storage. Adjacent to the kitchen is a bright, airy sunroom that leads to a 12x12 deck, complete with a retractable awning for comfortable outdoor living. The open-concept living room boasts vaulted ceilings and a gas fireplace, creating a welcoming atmosphere.
The primary suite features two custom-designed walk-in California Closets, while the en-suite bathroom includes both a standing shower and a luxurious ADA-compliant walk-in tub. Custom window treatments adorn every room, adding a touch of sophistication.
The expansive, unfinished lower level offers ample storage space and includes a large egress window, providing an excellent opportunity to customize and expand your living area. A whole-house generator ensures peace of mind during power outages.
Convenient to restaurants and shopping on Route 40, 15 min to Christiana care Newark or Elkton —don't miss out on this exceptional property!
Location
State DE
County New Castle
Area Newark/Glasgow (30905)
Zoning ST
Rooms
Other Rooms Living Room, Dining Room, Primary Bedroom, Bedroom 2, Kitchen, Sun/Florida Room, Laundry, Office, Bathroom 2, Primary Bathroom
Basement Interior Access, Unfinished, Full
Main Level Bedrooms 2
Interior
Hot Water Natural Gas
Cooling Central A/C
Fireplaces Number 1
Fireplace Y
Heat Source Natural Gas
Exterior
Parking Features Garage - Front Entry, Garage Door Opener, Inside Access
Garage Spaces 4.0
Water Access N
Accessibility Ramp - Main Level, Other Bath Mod
Attached Garage 2
Total Parking Spaces 4
Garage Y
Building
Story 1
Foundation Concrete Perimeter
Sewer Public Sewer
Water Public
Architectural Style Cape Cod
Level or Stories 1
Additional Building Above Grade, Below Grade
New Construction N
Schools
School District Christina
Others
Pets Allowed Y
Senior Community Yes
Age Restriction 55
Tax ID 11-031.20-068
Ownership Fee Simple
SqFt Source Assessor
Acceptable Financing FHA, Cash, Conventional, VA
Listing Terms FHA, Cash, Conventional, VA
Financing FHA,Cash,Conventional,VA
Special Listing Condition Standard
Pets Allowed Number Limit
Read Less Info
Want to know what your home might be worth? Contact us for a FREE valuation!

Our team is ready to help you sell your home for the highest possible price ASAP

Bought with Kelly J Reilly • Patterson-Schwartz-Newark

"My job is to find and attract mastery-based agents to the office, protect the culture, and make sure everyone is happy! "






