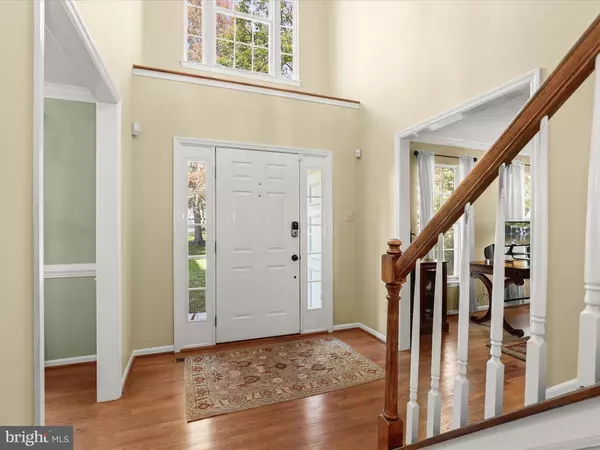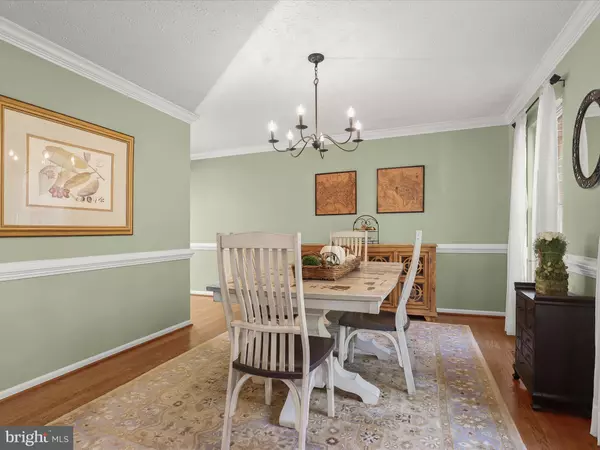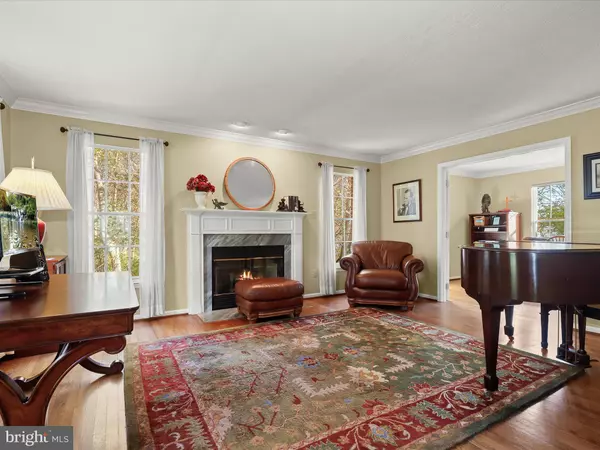$1,025,000
$1,100,000
6.8%For more information regarding the value of a property, please contact us for a free consultation.
5 Beds
4 Baths
4,064 SqFt
SOLD DATE : 11/26/2024
Key Details
Sold Price $1,025,000
Property Type Single Family Home
Sub Type Detached
Listing Status Sold
Purchase Type For Sale
Square Footage 4,064 sqft
Price per Sqft $252
Subdivision River Hill
MLS Listing ID MDHW2045706
Sold Date 11/26/24
Style Colonial
Bedrooms 5
Full Baths 3
Half Baths 1
HOA Y/N N
Abv Grd Liv Area 3,064
Originating Board BRIGHT
Year Built 1992
Annual Tax Amount $13,039
Tax Year 2024
Lot Size 0.499 Acres
Acres 0.5
Property Description
Welcome to this stately brick home located in the desirable Village of River Hill, where luxury and comfort blend seamlessly across over 4,000 square feet of living space on nearly half an acre of land. Mature trees surround the property, providing both beauty and privacy. As you step into the two-story foyer, a Palladian window floods the space with natural light, setting the tone for the sophisticated details that await inside. To one side, a formal dining room is adorned with crown molding and chair railing, perfect for formal dinners or intimate gatherings. On the opposite side, the formal living room offers a cozy fireplace and French doors that lead to a private home office. This office, bathed in light and boasting peaceful views of the surrounding greenery, is an ideal space for remote work or quiet study. The family room is the heart of this home, featuring a stunning vaulted ceiling and a floor-to-ceiling brick fireplace, making it a warm and inviting space for relaxation. French doors open to the expansive tiered Trex deck, offering a seamless flow between indoor and outdoor living. The kitchen has been thoughtfully renovated with aged white KraftMaid cabinetry, complete with soft-close drawers and roll-out shelves. Thick granite countertops, a tile backsplash, a furniture-style island, and high-end stainless steel appliances, including a Jenn-Air cooktop and wall oven, make this kitchen both functional and beautiful. A sun-filled breakfast nook, framed by a charming bay window, completes this space, providing the perfect spot for casual meals or morning coffee. On the main level, you’ll also find a convenient laundry room and powder room for guests. Upstairs, the primary bedroom suite is a true retreat, featuring a vaulted ceiling, a sitting room, and a spacious walk-in closet. The en-suite bath is a haven of luxury, with a double vanity, a clawfoot soaking tub, and a large tiled shower with frameless glass. Three additional bedrooms on this level all boast hardwood flooring and share a renovated full bath with a granite counter double vanity and a custom tiled tub/shower surround. The fully finished lower level offers even more space for living and entertaining, with a large recreation room complete with a wet bar, an exercise area, a fifth bedroom, a full bath, and a bonus room that could serve as a media or hobby room. An atrium door from the recreation room leads to the patio overlooking the backyard, which is a peaceful oasis with mature trees providing a private backdrop. This home has been meticulously maintained with significant upgrades, including a roof replacement in 2014, new gutters with leaf guards and flashing in 2022, and new HVAC units installed in both 2023 and 2024. The vinyl siding has also been replaced, ensuring the home is ready for its next chapter. Situated in the highly sought-after River Hill community, this home offers the perfect balance of privacy and convenience. With easy access to commuter routes, schools, shopping, dining, and entertainment options, this property is an ideal choice for those seeking a luxurious yet practical lifestyle. Don’t miss the chance to make this remarkable home your own.
Location
State MD
County Howard
Zoning NT
Rooms
Other Rooms Living Room, Dining Room, Primary Bedroom, Sitting Room, Bedroom 2, Bedroom 3, Bedroom 4, Bedroom 5, Kitchen, Family Room, Foyer, Exercise Room, Laundry, Office, Recreation Room, Bonus Room
Basement Fully Finished, Heated, Improved, Interior Access, Outside Entrance, Rear Entrance, Walkout Level, Windows
Interior
Interior Features Attic, Bathroom - Soaking Tub, Bathroom - Walk-In Shower, Breakfast Area, Built-Ins, Carpet, Chair Railings, Crown Moldings, Dining Area, Family Room Off Kitchen, Floor Plan - Open, Floor Plan - Traditional, Formal/Separate Dining Room, Kitchen - Eat-In, Kitchen - Island, Kitchen - Gourmet, Kitchen - Table Space, Primary Bath(s), Recessed Lighting, Upgraded Countertops, Walk-in Closet(s), Wet/Dry Bar, Wood Floors
Hot Water Natural Gas
Heating Central, Zoned, Programmable Thermostat
Cooling Central A/C, Zoned
Flooring Carpet, Ceramic Tile, Hardwood
Fireplaces Number 2
Fireplaces Type Brick, Fireplace - Glass Doors, Mantel(s), Wood
Equipment Built-In Microwave, Cooktop, Dishwasher, Disposal, Dryer, Exhaust Fan, Icemaker, Oven - Wall, Oven/Range - Electric, Range Hood, Refrigerator, Stainless Steel Appliances, Washer, Water Heater
Fireplace Y
Window Features Bay/Bow,Double Pane,Vinyl Clad
Appliance Built-In Microwave, Cooktop, Dishwasher, Disposal, Dryer, Exhaust Fan, Icemaker, Oven - Wall, Oven/Range - Electric, Range Hood, Refrigerator, Stainless Steel Appliances, Washer, Water Heater
Heat Source Electric
Laundry Has Laundry, Main Floor
Exterior
Exterior Feature Deck(s), Patio(s)
Parking Features Garage - Front Entry, Garage Door Opener, Inside Access
Garage Spaces 2.0
Water Access N
View Garden/Lawn, Trees/Woods
Accessibility Other
Porch Deck(s), Patio(s)
Attached Garage 2
Total Parking Spaces 2
Garage Y
Building
Lot Description Backs to Trees, Front Yard, Landscaping, Private, Rear Yard
Story 3
Foundation Slab
Sewer Public Sewer
Water Public
Architectural Style Colonial
Level or Stories 3
Additional Building Above Grade, Below Grade
Structure Type 2 Story Ceilings,9'+ Ceilings,Dry Wall,Cathedral Ceilings,High,Vaulted Ceilings
New Construction N
Schools
Elementary Schools Clarksville
Middle Schools Clarksville
High Schools River Hill
School District Howard County Public School System
Others
Senior Community No
Tax ID 1415100508
Ownership Fee Simple
SqFt Source Assessor
Security Features Main Entrance Lock,Smoke Detector
Special Listing Condition Standard
Read Less Info
Want to know what your home might be worth? Contact us for a FREE valuation!

Our team is ready to help you sell your home for the highest possible price ASAP

Bought with Camille Elizabeth Dixon • RE/MAX Realty Centre, Inc.

"My job is to find and attract mastery-based agents to the office, protect the culture, and make sure everyone is happy! "






