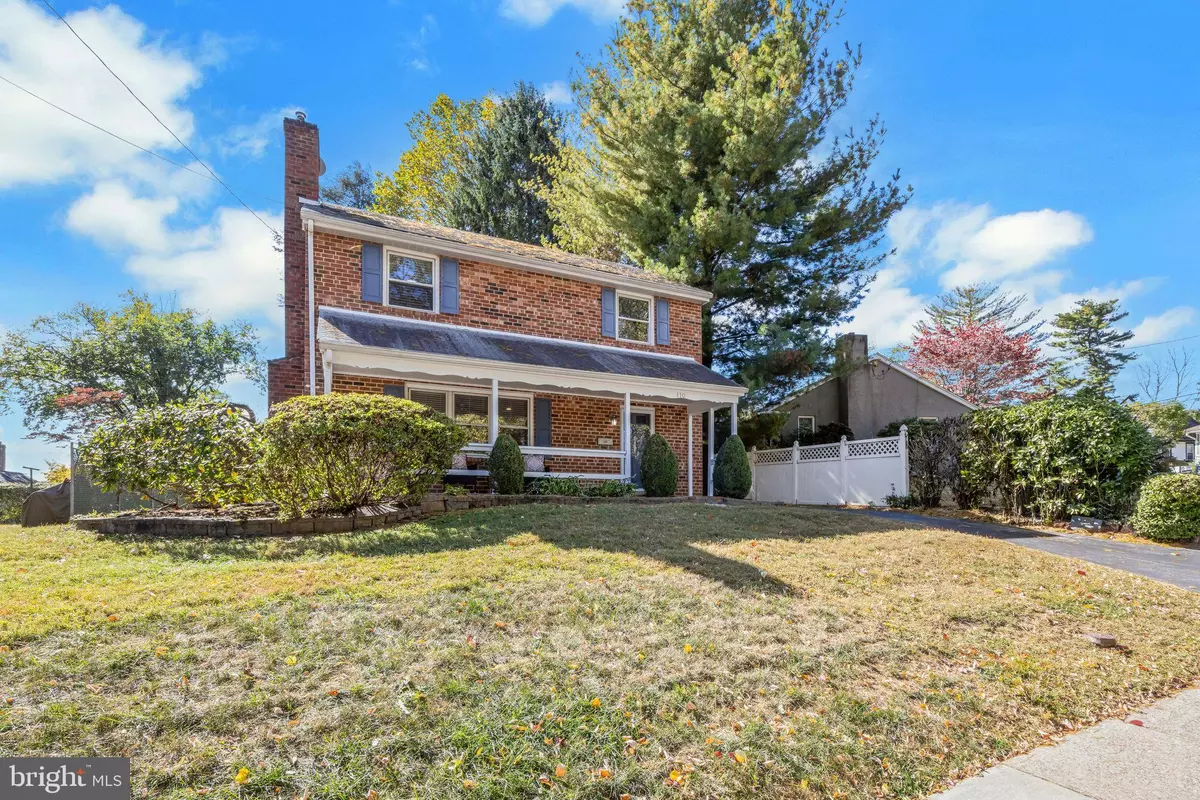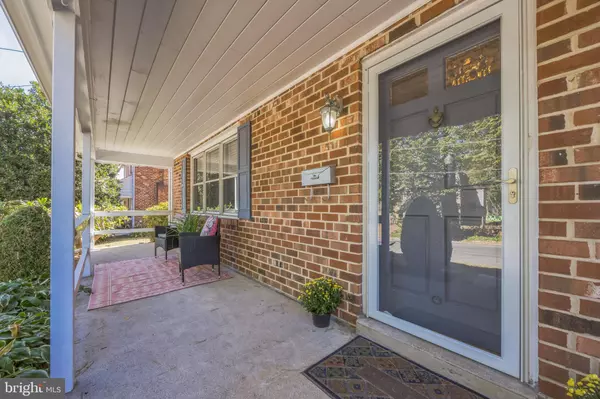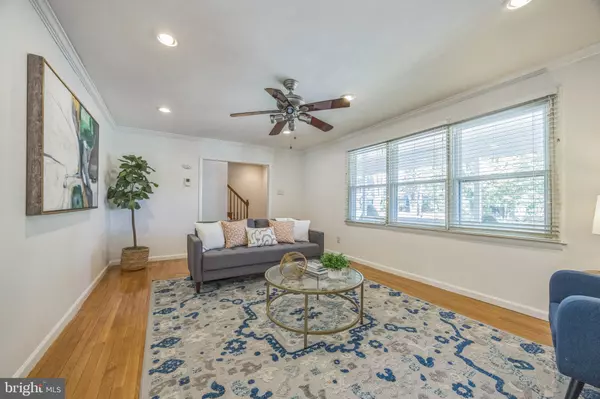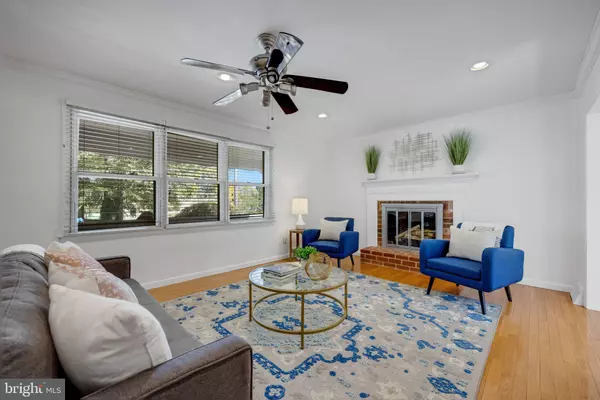$466,000
$450,000
3.6%For more information regarding the value of a property, please contact us for a free consultation.
3 Beds
3 Baths
1,812 SqFt
SOLD DATE : 11/26/2024
Key Details
Sold Price $466,000
Property Type Single Family Home
Sub Type Detached
Listing Status Sold
Purchase Type For Sale
Square Footage 1,812 sqft
Price per Sqft $257
Subdivision None Available
MLS Listing ID PADE2077658
Sold Date 11/26/24
Style Colonial
Bedrooms 3
Full Baths 2
Half Baths 1
HOA Y/N N
Abv Grd Liv Area 1,500
Originating Board BRIGHT
Year Built 1975
Annual Tax Amount $7,466
Tax Year 2023
Lot Size 7,841 Sqft
Acres 0.18
Lot Dimensions 60.00 x 130.00
Property Description
Welcome home to 110 Lynbrooke Rd, a delightful brick colonial in the heart of Springfield. Set on a quiet residential street, the property is close to the public library, trolly stop, town shops, municipal services and the local high school. Pull into the driveway and park in the detached garage – the covered front porch with space for seating welcomes you as you arrive! The front door opens to an entry hall with a coat closets which serves as a mud room area. Directly to the left is a large living room with hardwood floors, expansive windows, and a wood burning fireplace with a raised hearth and traditional mantle. The hardwood floors continue into the formal dining room, open to the living room, detailed with wainscotting and crown molding. Adjacent to the dining room is the eat-in-kitchen with ample counter space and cabinetry including a pantry closet. The kitchen also has a door to the driveway on the side of the house. A half bath completes the first floor. Upstairs the primary suite offers a large main bedroom with walk-in closet and a private full bathroom. On the upstairs hall is a second full bathroom with tub, and pull down stairs to the attic which provides excellent storage. Completing the second floor are two more bedrooms, the smaller of which also works wonderfully as a home office. Downstairs is a partially finished basement which dramatically expands the living space of the home. There is also an unfinished area with a workshop, storage and laundry. Outside is a level back yard, as well as the oversized 1.5 car detached garage. Located in the “blue ribbon” award winning Springfield School District, the property has easy access to public transit, the airport, Philadelphia, and major commuting routes. Offers due by end of day Sunday the 20th.
Location
State PA
County Delaware
Area Springfield Twp (10442)
Zoning RESID
Rooms
Other Rooms Living Room, Dining Room, Primary Bedroom, Bedroom 2, Bedroom 3, Kitchen, Family Room, Foyer, Bathroom 2, Attic, Primary Bathroom
Basement Full, Partially Finished
Interior
Interior Features Primary Bath(s), Ceiling Fan(s), Kitchen - Eat-In
Hot Water Natural Gas, Electric
Heating Hot Water
Cooling Central A/C
Flooring Wood
Fireplaces Number 1
Equipment Dishwasher, Disposal
Fireplace Y
Appliance Dishwasher, Disposal
Heat Source Natural Gas
Laundry Basement
Exterior
Exterior Feature Porch(es)
Parking Features Garage Door Opener, Oversized
Garage Spaces 1.0
Water Access N
Accessibility None
Porch Porch(es)
Total Parking Spaces 1
Garage Y
Building
Lot Description Irregular, Sloping, Front Yard, Rear Yard, SideYard(s)
Story 2
Foundation Active Radon Mitigation, Block
Sewer Public Sewer
Water Public
Architectural Style Colonial
Level or Stories 2
Additional Building Above Grade, Below Grade
New Construction N
Schools
Elementary Schools Springfield Literacy Center
High Schools Springfield
School District Springfield
Others
Senior Community No
Tax ID 42-00-03581-02
Ownership Fee Simple
SqFt Source Assessor
Acceptable Financing Conventional, Cash, FHA, VA
Listing Terms Conventional, Cash, FHA, VA
Financing Conventional,Cash,FHA,VA
Special Listing Condition Standard
Read Less Info
Want to know what your home might be worth? Contact us for a FREE valuation!

Our team is ready to help you sell your home for the highest possible price ASAP

Bought with Kenneth Metzner • Compass Pennsylvania, LLC

"My job is to find and attract mastery-based agents to the office, protect the culture, and make sure everyone is happy! "






