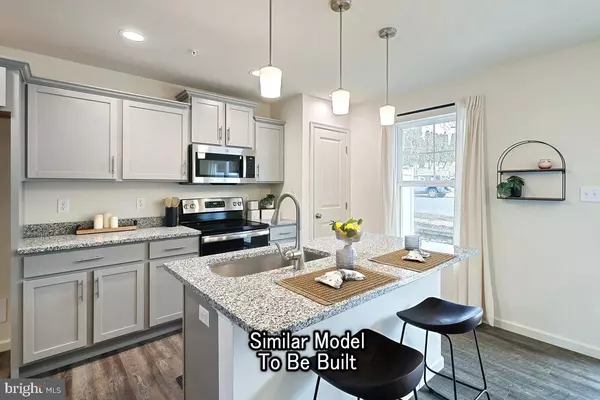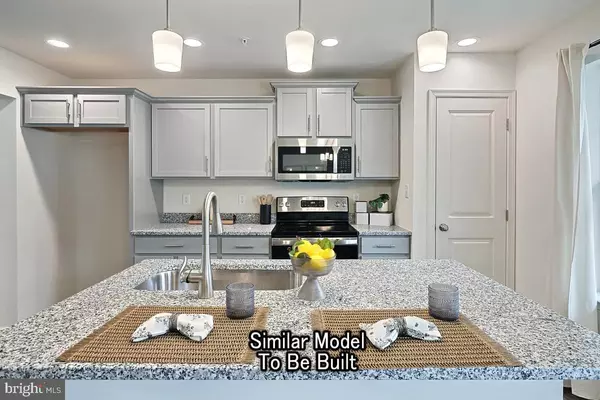$281,990
$281,990
For more information regarding the value of a property, please contact us for a free consultation.
3 Beds
3 Baths
1,446 SqFt
SOLD DATE : 11/27/2024
Key Details
Sold Price $281,990
Property Type Townhouse
Sub Type Interior Row/Townhouse
Listing Status Sold
Purchase Type For Sale
Square Footage 1,446 sqft
Price per Sqft $195
Subdivision Fairview Square
MLS Listing ID PABK2043048
Sold Date 11/27/24
Style Traditional
Bedrooms 3
Full Baths 2
Half Baths 1
HOA Fees $116/qua
HOA Y/N Y
Abv Grd Liv Area 1,446
Originating Board BRIGHT
Year Built 2024
Tax Year 2023
Property Description
Fairview Square is a new home community, located in Mt. Penn. This new townhome community is not only conveniently located near major routes, but it's also just a stone's throw away from some of the best local attractions in the area.
If you love spending time in nature, Antietam Lake Park and the Schuylkill River Trail are two popular outdoor destinations that are just a short drive away. Antietam Lake Park offers stunning scenic views and fishing while the Schuylkill River Trail is perfect for biking, hiking, and jogging.
Culture lovers will appreciate the proximity to the Santander Performing Arts Center, where they can catch a variety of concerts, plays, and other performances throughout the year. And for sports fans, the Reading Phillies at the First Energy Stadium is a must-visit. This minor league baseball team offers an exciting game day experience that the whole family can enjoy.
But the fun doesn't stop there. Fairview Square residents can also indulge in fine dining at Stokesay Castle, a unique restaurant housed in a historic castle. And for those who appreciate fresh, locally sourced produce, the Fairgrounds Farmers Market is a year-round destination that offers a wide variety of vendors selling everything from fruits and vegetables to baked goods and artisanal cheeses.
Welcome to The Mayberry Townhome—where comfort meets functionality! Our 3-story townhome offers the perfect retreat with a built-in 1-car garage and optional finished lower level, allowing for customization and comfort. On the main floor, enjoy the seamless open floorplan where the breakfast area flows into the kitchen, ideal for gathering and entertaining. The spacious family room and convenient half bath add to the inviting atmosphere, perfect for memorable gatherings. Upstairs, discover the luxurious owner's suite with a lavish bathroom and expansive walk-in closet—a serene sanctuary for relaxation. Two additional bedrooms, a second full bathroom, and a laundry area complete the third floor, offering ample space and convenience. With a 10-year warranty included, rest assured in your investment. Don't miss out—schedule a showing today and make The Mayberry townhome your new sanctuary!
The new assessment for this sub-division has yet to be completed; taxes shown in MLS are zero. A new assessment of the improved lot and dwelling will determine the taxes due.
Location
State PA
County Berks
Area Mt Penn Boro (10264)
Zoning R
Interior
Interior Features Walk-in Closet(s), Sprinkler System, Kitchen - Island, Breakfast Area, Carpet, Combination Dining/Living, Combination Kitchen/Dining, Combination Kitchen/Living, Dining Area, Family Room Off Kitchen, Floor Plan - Open, Recessed Lighting, Bathroom - Tub Shower
Hot Water Electric
Heating Heat Pump - Electric BackUp, Programmable Thermostat
Cooling Central A/C, Programmable Thermostat, Heat Pump(s)
Flooring Carpet, Vinyl, Other
Equipment Dishwasher, Disposal, Energy Efficient Appliances, Microwave, Oven/Range - Electric, Water Heater
Window Features Double Pane,Energy Efficient,Insulated,Low-E,Screens,Vinyl Clad
Appliance Dishwasher, Disposal, Energy Efficient Appliances, Microwave, Oven/Range - Electric, Water Heater
Heat Source Electric
Laundry Hookup
Exterior
Exterior Feature Deck(s)
Parking Features Garage - Front Entry, Inside Access, Built In
Garage Spaces 2.0
Water Access N
Roof Type Architectural Shingle,Asphalt,Fiberglass
Accessibility None
Porch Deck(s)
Attached Garage 1
Total Parking Spaces 2
Garage Y
Building
Story 3
Foundation Slab
Sewer Public Sewer
Water Public
Architectural Style Traditional
Level or Stories 3
Additional Building Above Grade
Structure Type Dry Wall
New Construction Y
Schools
High Schools Antietam
School District Antietam
Others
HOA Fee Include Common Area Maintenance,Lawn Care Front,Lawn Care Rear,Lawn Care Side,Lawn Maintenance,Snow Removal
Senior Community No
Tax ID NO TAX RECORD
Ownership Fee Simple
SqFt Source Estimated
Security Features Carbon Monoxide Detector(s),Smoke Detector
Acceptable Financing Cash, Conventional, FHA, VA, PHFA, Bank Portfolio
Listing Terms Cash, Conventional, FHA, VA, PHFA, Bank Portfolio
Financing Cash,Conventional,FHA,VA,PHFA,Bank Portfolio
Special Listing Condition Standard
Read Less Info
Want to know what your home might be worth? Contact us for a FREE valuation!

Our team is ready to help you sell your home for the highest possible price ASAP

Bought with Unrepresented Buyer • Unrepresented Buyer Office

"My job is to find and attract mastery-based agents to the office, protect the culture, and make sure everyone is happy! "






