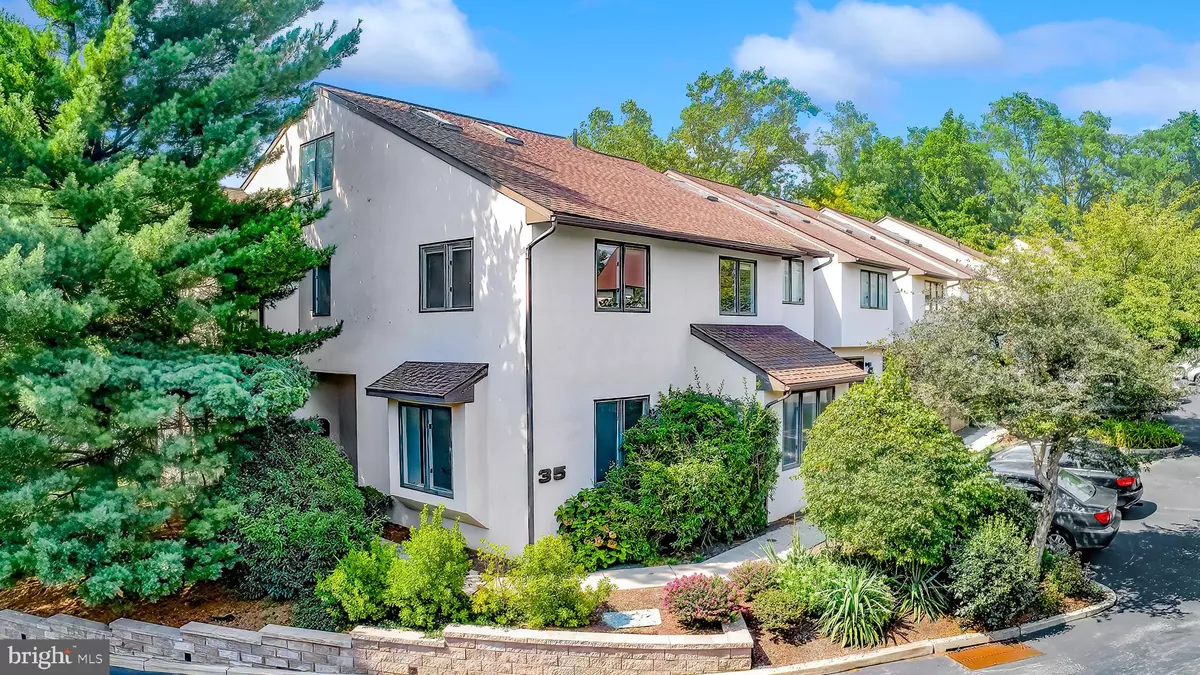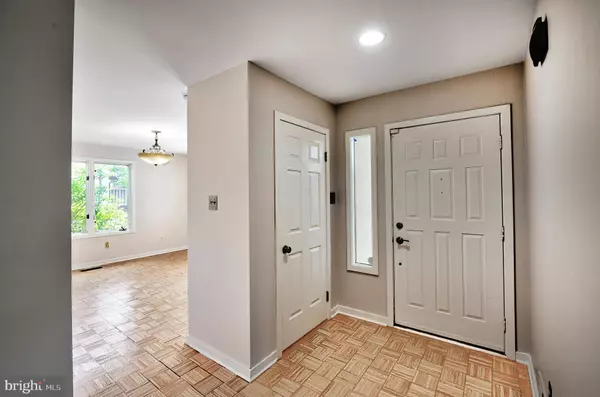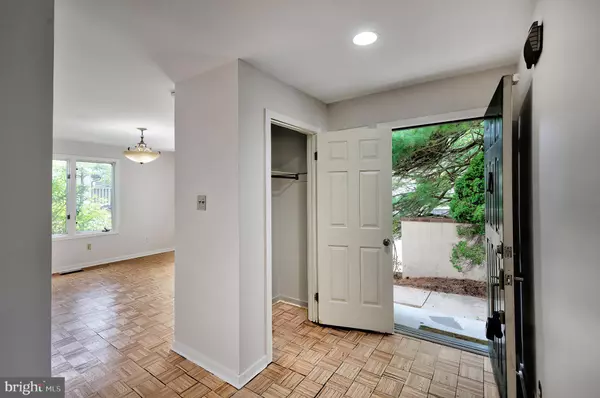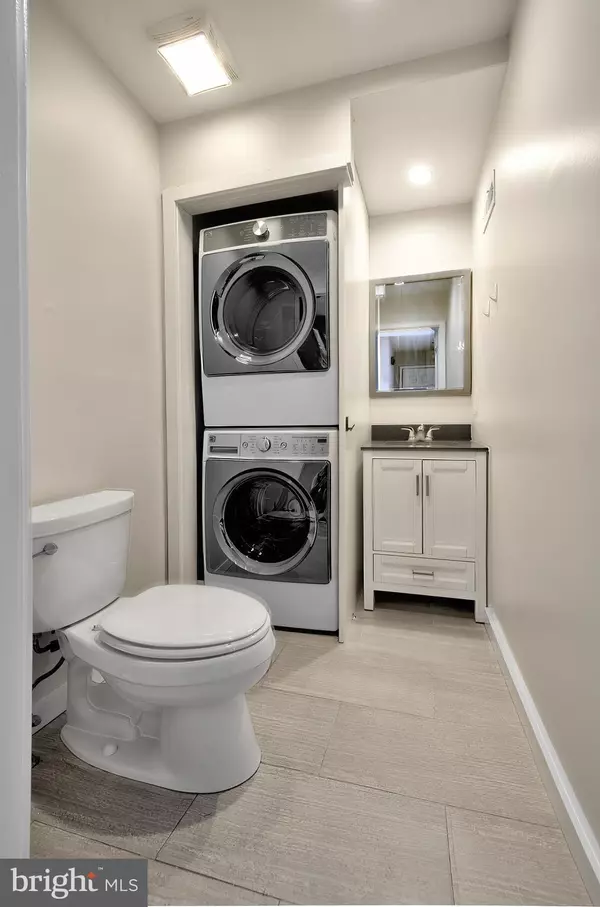$500,000
$525,000
4.8%For more information regarding the value of a property, please contact us for a free consultation.
4 Beds
4 Baths
3,022 SqFt
SOLD DATE : 11/27/2024
Key Details
Sold Price $500,000
Property Type Condo
Sub Type Condo/Co-op
Listing Status Sold
Purchase Type For Sale
Square Footage 3,022 sqft
Price per Sqft $165
Subdivision Montrose Vil
MLS Listing ID PADE2072922
Sold Date 11/27/24
Style Colonial
Bedrooms 4
Full Baths 3
Half Baths 1
Condo Fees $735/mo
HOA Y/N N
Abv Grd Liv Area 3,022
Originating Board BRIGHT
Year Built 1986
Annual Tax Amount $8,344
Tax Year 2024
Lot Size 871 Sqft
Acres 0.02
Lot Dimensions 0.00 x 0.00
Property Description
Welcome to 138 Montrose Avenue Unit #35! This spacious 4-bedroom, 3.5 bathroom, 3-story, 3,022 square foot end unit townhome has 2 primary suites including one on the first floor! Enter the center hall foyer of this gorgeous townhome from your private patio and immediately notice the beautiful redone parquet flooring. Eat in kitchen flows into dining room with chandelier and sliders out to deck. 2 story family room with wood burning fireplace and sliders to deck. Primary suite includes 2 double closets and full newer renovated bath with walk-in shower featuring glass doors. Tucked away den with window bench seat and hidden bar area. A newly added guest powder room with stackable front-loading washer and dryer complete this layout before heading up the carpeted stairs to the refinished red oak hardwood landing overlooking the great room. Find the second primary suite here with carpeting, a huge walk-in closet, and full bath with sink, vanity, and walk-in shower. The red oak refinished hardwoods continue in the hallway leading to another large bedroom with walk-in closet. A full hall bathroom completes this level. Up one more set of carpeted stairs is a private bedroom with 2 skylights, gorgeous refinished red oak hardwoods, a closet and ample storage space. Enjoy all the new paint and refinished floors. Seller is replacing the two skylights in upper level and deck. ***Don't miss our exclusive website for this home, featuring a 3D Matterport tour, Virtual Reality Walkthrough, detailed floor plan, professional photography, aerial drone neighborhood footage. Note: Some photos have been digitally enhanced.*** Association fee includes common area, exterior building, and road maintenance, landscaping, snow removal, water, sewer, trash, pool, property insurance, and reserve funds. Plenty of parking available at Montrose Village/Square, a quiet enclave of 64 unique units conveniently situated in one of the Main Line's most walkable towns with all of Bryn Mawr right at your fingertips. Take an easy stroll to plenty of dining and shopping opportunities, cultural activities including a Farmer’s Market, Moms Organic Market and the landmark Bryn Mawr Film Institute, the superb Ludington Library, and so much more. Ideally located in desirable and award-winning Radnor Township School District with many prestigious private schools and highly rated universities nearby.
Location
State PA
County Delaware
Area Radnor Twp (10436)
Zoning R
Rooms
Other Rooms Living Room, Dining Room, Bedroom 2, Kitchen, Bedroom 1, Office, Bathroom 1, Bathroom 2
Main Level Bedrooms 1
Interior
Interior Features Carpet, Combination Dining/Living, Entry Level Bedroom, Floor Plan - Traditional, Kitchen - Eat-In, Kitchen - Table Space, Recessed Lighting, Skylight(s), Bathroom - Stall Shower, Bathroom - Tub Shower, Walk-in Closet(s), Wood Floors
Hot Water Electric
Heating Heat Pump(s)
Cooling Central A/C
Flooring Carpet, Wood
Fireplaces Number 1
Fireplaces Type Mantel(s), Screen
Equipment Built-In Microwave, Built-In Range, Dishwasher, Disposal, Oven/Range - Electric, Oven - Self Cleaning
Furnishings No
Fireplace Y
Appliance Built-In Microwave, Built-In Range, Dishwasher, Disposal, Oven/Range - Electric, Oven - Self Cleaning
Heat Source Electric
Laundry Main Floor
Exterior
Exterior Feature Deck(s)
Utilities Available Cable TV Available, Phone Available
Water Access N
Accessibility None
Porch Deck(s)
Garage N
Building
Story 3
Foundation Crawl Space
Sewer Public Sewer
Water Public
Architectural Style Colonial
Level or Stories 3
Additional Building Above Grade, Below Grade
New Construction N
Schools
Middle Schools Radnor M
High Schools Radnor H
School District Radnor Township
Others
Pets Allowed Y
Senior Community No
Tax ID 36-05-03143-44
Ownership Fee Simple
SqFt Source Assessor
Security Features Security System
Horse Property N
Special Listing Condition Standard
Pets Allowed Case by Case Basis
Read Less Info
Want to know what your home might be worth? Contact us for a FREE valuation!

Our team is ready to help you sell your home for the highest possible price ASAP

Bought with Danny Salik • Keller Williams Realty Devon-Wayne

"My job is to find and attract mastery-based agents to the office, protect the culture, and make sure everyone is happy! "






