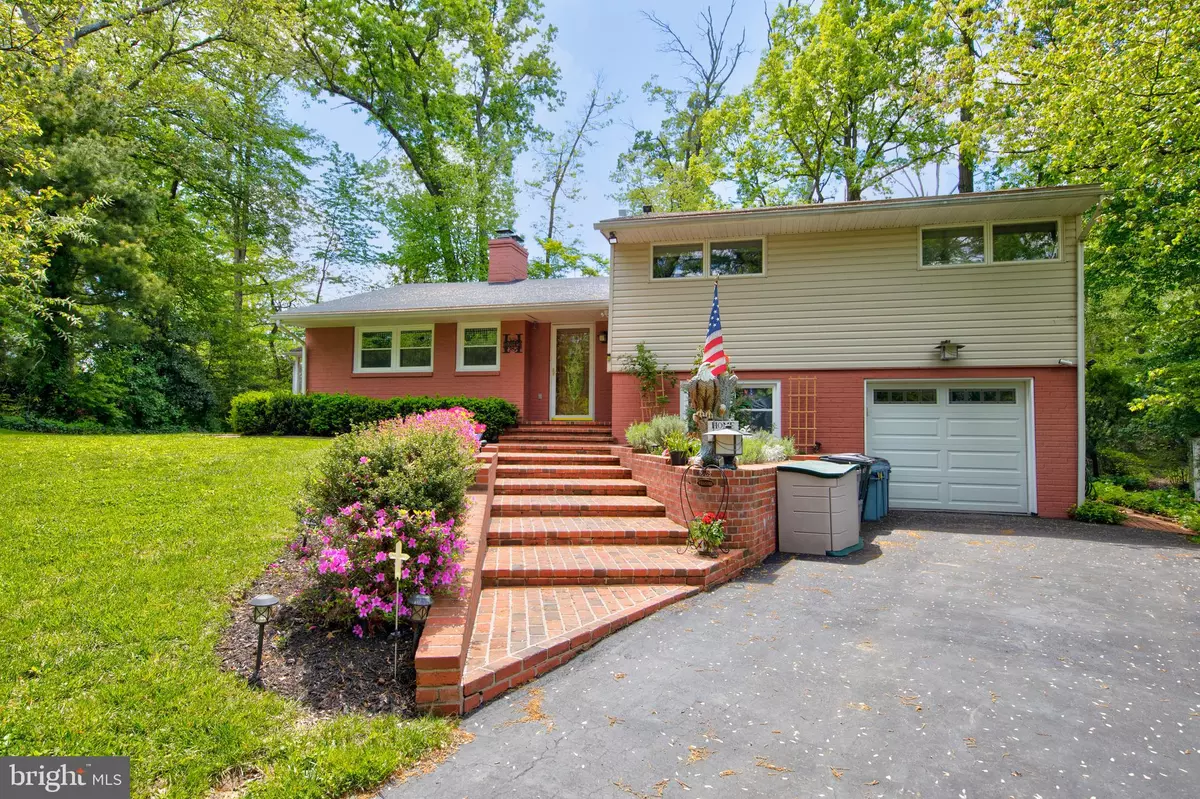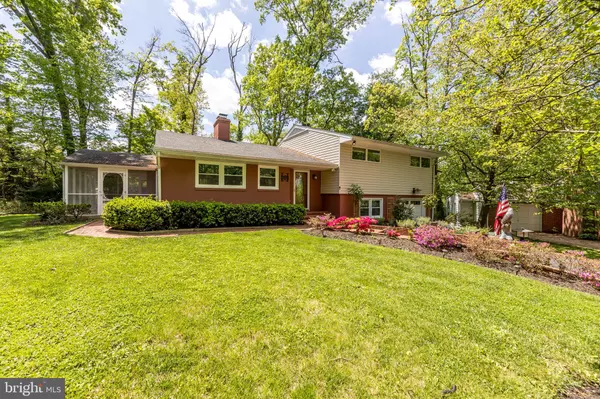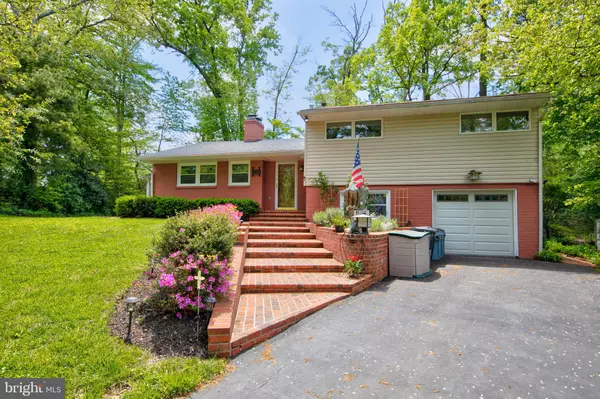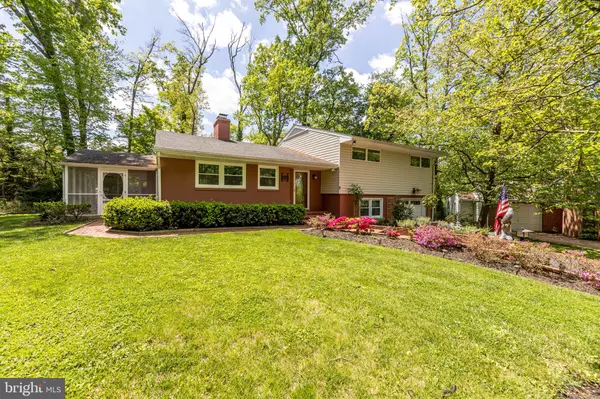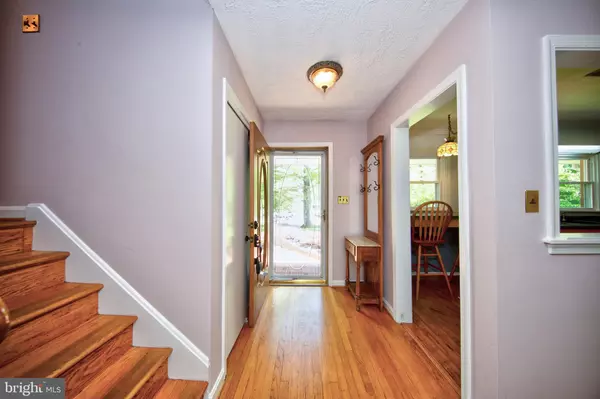$560,000
$580,000
3.4%For more information regarding the value of a property, please contact us for a free consultation.
4 Beds
3 Baths
1,769 SqFt
SOLD DATE : 11/29/2024
Key Details
Sold Price $560,000
Property Type Single Family Home
Sub Type Detached
Listing Status Sold
Purchase Type For Sale
Square Footage 1,769 sqft
Price per Sqft $316
Subdivision None Available
MLS Listing ID MDBC2098120
Sold Date 11/29/24
Style Traditional
Bedrooms 4
Full Baths 2
Half Baths 1
HOA Y/N Y
Abv Grd Liv Area 1,769
Originating Board BRIGHT
Year Built 1957
Annual Tax Amount $4,044
Tax Year 2024
Lot Size 0.755 Acres
Acres 0.76
Property Description
Welcome to 1700 Ridgely Garth, a beautifully preserved 4-bedroom, 2.5-bath home nestled on a secluded wooded lot at the end of a cul-de-sac in the sought-after Dulaney Forest neighborhood. The property boasts a 4-level open floor plan designed to satisfy any prospective homeowner. Gleaming hardwood floors extend throughout the home. The living and dining area is adorned with a wall of windows, bathing the space in natural light. The upper floor houses 3 spacious bedrooms, including a primary suite with a private bathroom. An additional bedroom on the lower level features built-in storage. The kitchen, complete with a breakfast bar, opens to a serene screened porch, ideal for entertaining on warm summer evenings. The attached garage, with its newly epoxied floors, provides extra parking alongside the extensive driveway. A cedar closet on the lower level offers ample storage space. The private grounds are perfect for nature lovers or gardening enthusiasts, complete with a trail at the rear of the lot. A lawn mower, leaf blower, and aerator are included with the home. Located near the Dulaney Valley Swim Club, premier shopping, exceptional schools, and fine dining, Ridgely Garth is ideally situated. Don't hesitate—schedule a viewing today!
Location
State MD
County Baltimore
Rooms
Basement Fully Finished, Garage Access
Interior
Interior Features Attic, Breakfast Area, Built-Ins, Cedar Closet(s), Ceiling Fan(s), Dining Area, Floor Plan - Open, Other
Hot Water Electric
Heating Other, Forced Air
Cooling Central A/C
Fireplaces Number 1
Fireplaces Type Brick
Equipment Built-In Microwave, Cooktop, Dishwasher, Disposal, Dryer, Exhaust Fan, Oven - Wall, Refrigerator, Stainless Steel Appliances, Washer
Fireplace Y
Appliance Built-In Microwave, Cooktop, Dishwasher, Disposal, Dryer, Exhaust Fan, Oven - Wall, Refrigerator, Stainless Steel Appliances, Washer
Heat Source Natural Gas Available, Oil
Exterior
Parking Features Garage - Front Entry, Garage Door Opener
Garage Spaces 5.0
Utilities Available Natural Gas Available
Water Access N
View Trees/Woods
Accessibility None
Attached Garage 1
Total Parking Spaces 5
Garage Y
Building
Story 4
Foundation Other
Sewer Public Sewer
Water Public
Architectural Style Traditional
Level or Stories 4
Additional Building Above Grade, Below Grade
New Construction N
Schools
School District Baltimore County Public Schools
Others
Pets Allowed Y
Senior Community No
Tax ID 04080818051680
Ownership Fee Simple
SqFt Source Assessor
Acceptable Financing Cash, Conventional, FHA, VA
Listing Terms Cash, Conventional, FHA, VA
Financing Cash,Conventional,FHA,VA
Special Listing Condition Standard
Pets Allowed Cats OK, Dogs OK
Read Less Info
Want to know what your home might be worth? Contact us for a FREE valuation!

Our team is ready to help you sell your home for the highest possible price ASAP

Bought with Darrin D Sprouse • Taylor Properties

"My job is to find and attract mastery-based agents to the office, protect the culture, and make sure everyone is happy! "

