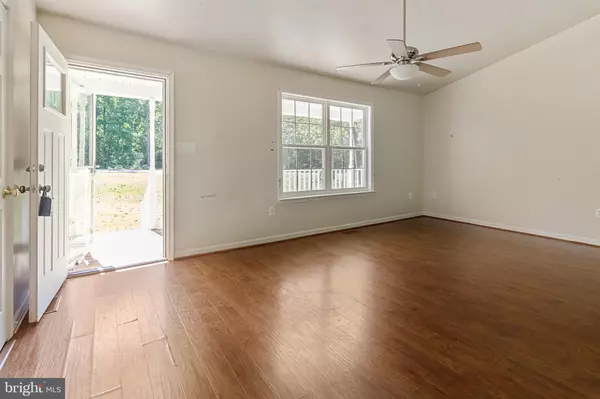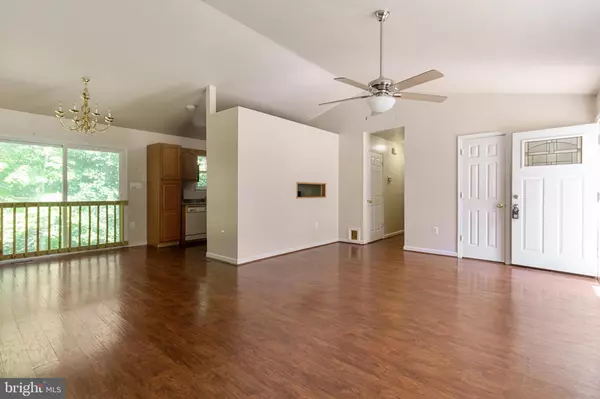$309,000
$309,000
For more information regarding the value of a property, please contact us for a free consultation.
3 Beds
3 Baths
1,887 SqFt
SOLD DATE : 11/27/2024
Key Details
Sold Price $309,000
Property Type Single Family Home
Sub Type Detached
Listing Status Sold
Purchase Type For Sale
Square Footage 1,887 sqft
Price per Sqft $163
Subdivision White Sands
MLS Listing ID MDCA2018082
Sold Date 11/27/24
Style Raised Ranch/Rambler
Bedrooms 3
Full Baths 3
HOA Fees $31/ann
HOA Y/N Y
Abv Grd Liv Area 1,348
Originating Board BRIGHT
Year Built 2003
Annual Tax Amount $3,010
Tax Year 2024
Lot Size 0.579 Acres
Acres 0.58
Property Description
Own your very own home in stead of renting while building memories AND equity! Come and see for yourself having a single family home at a townhome price! Home needs some TLC but has so many benefits! When built new in 2003 this home has thermal pane windows, upgraded arched hardwood kitchen cabinets, built in microwave, smooth top electric range and oven, side by side frost free refrigerator. Dishwasher does not work and will need replaced. Large rooms, many baths, partially finished lower level with two finished rooms, unfinished rec area needing your sweat equity will make this your next home dreams a reality. The quality built playhouse and maintenance free shed remain. There is a vacant unbuildable lot next door that could be yours. The sellers out of state and want to get it sold and is NOT included in this home sale. Ask listing agent for details. The overall location is not crowded by other homes as this location on Inner Place is almost totally secluded and private! Seeing is believing. Enjoy top ranked schools, county and more. Enjoy the rural charm of Calvert County with several town centers for recreating, shopping and dining galore. Several Commuter Parking and Bus locations make this one of the best LIFESTYLE locations for one special buyer!
Location
State MD
County Calvert
Zoning R
Rooms
Basement Connecting Stairway, Full, Heated, Interior Access, Rear Entrance, Shelving, Space For Rooms, Walkout Level, Windows, Partially Finished
Main Level Bedrooms 3
Interior
Interior Features Bathroom - Tub Shower, Carpet, Ceiling Fan(s), Combination Dining/Living, Combination Kitchen/Dining, Dining Area, Entry Level Bedroom, Floor Plan - Open, Floor Plan - Traditional, Kitchen - Galley, Primary Bath(s), Recessed Lighting, Other
Hot Water Electric
Heating Heat Pump(s)
Cooling Ceiling Fan(s), Heat Pump(s)
Flooring Carpet, Other
Equipment Built-In Microwave, Dryer - Electric, Exhaust Fan, Oven/Range - Electric, Refrigerator, Washer, Water Heater
Furnishings No
Fireplace N
Appliance Built-In Microwave, Dryer - Electric, Exhaust Fan, Oven/Range - Electric, Refrigerator, Washer, Water Heater
Heat Source Electric
Laundry Lower Floor, Dryer In Unit, Basement, Washer In Unit
Exterior
Garage Spaces 2.0
Utilities Available Cable TV Available, Phone Available, Under Ground, Other
Water Access N
Roof Type Fiberglass,Shingle,Asphalt
Accessibility 2+ Access Exits, Doors - Swing In
Total Parking Spaces 2
Garage N
Building
Lot Description Backs to Trees, Cul-de-sac, Irregular, No Thru Street, Private, Secluded, Sloping
Story 2
Foundation Block
Sewer On Site Septic, Private Sewer
Water Private, Well
Architectural Style Raised Ranch/Rambler
Level or Stories 2
Additional Building Above Grade, Below Grade
Structure Type Dry Wall,Unfinished Walls,Cathedral Ceilings
New Construction N
Schools
School District Calvert County Public Schools
Others
Pets Allowed Y
HOA Fee Include Common Area Maintenance,Custodial Services Maintenance,Insurance,Management
Senior Community No
Tax ID 0501145908
Ownership Fee Simple
SqFt Source Assessor
Acceptable Financing Cash, Conventional, FHA 203(k), FNMA, FHLMC
Horse Property N
Listing Terms Cash, Conventional, FHA 203(k), FNMA, FHLMC
Financing Cash,Conventional,FHA 203(k),FNMA,FHLMC
Special Listing Condition Standard
Pets Allowed No Pet Restrictions
Read Less Info
Want to know what your home might be worth? Contact us for a FREE valuation!

Our team is ready to help you sell your home for the highest possible price ASAP

Bought with Angela M Carle • EXIT Here Realty

"My job is to find and attract mastery-based agents to the office, protect the culture, and make sure everyone is happy! "






