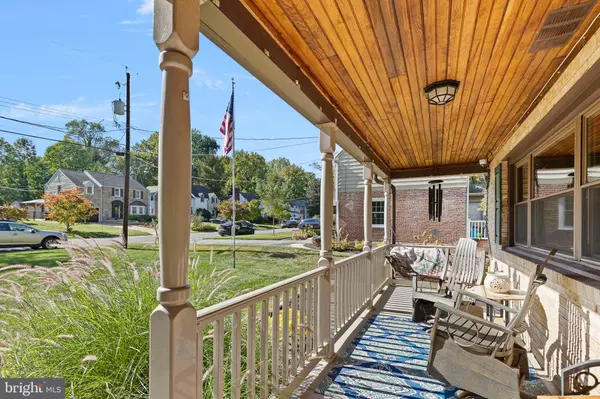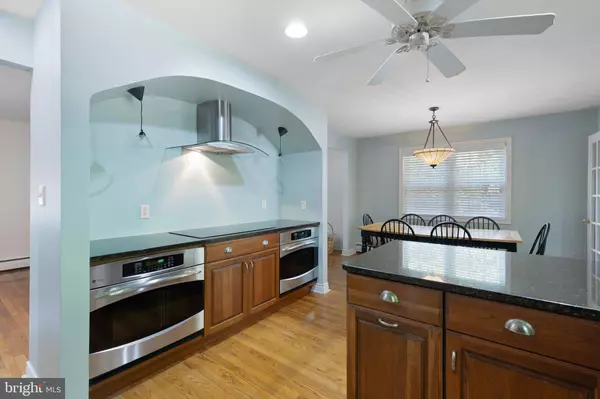$475,000
$474,900
For more information regarding the value of a property, please contact us for a free consultation.
4 Beds
4 Baths
2,525 SqFt
SOLD DATE : 11/27/2024
Key Details
Sold Price $475,000
Property Type Single Family Home
Sub Type Detached
Listing Status Sold
Purchase Type For Sale
Square Footage 2,525 sqft
Price per Sqft $188
Subdivision Bellevue Manor Add
MLS Listing ID DENC2069806
Sold Date 11/27/24
Style Split Level
Bedrooms 4
Full Baths 3
Half Baths 1
HOA Y/N N
Abv Grd Liv Area 2,525
Originating Board BRIGHT
Year Built 1957
Annual Tax Amount $2,271
Tax Year 2023
Lot Size 10,332 Sqft
Acres 0.24
Lot Dimensions 63.10X164
Property Description
One of a kind roomy, comfortable home with 2 main suites on a nice lot backing to woods and the Cauffiel Estate and close to Bellevue State and Fox Point Parks offers versatile floor plan, many options and easy living.
There is an open front porch for reading or greeting and visiting in a friendly neighborhood. The large living room has the indispenable entry closet, a cozy wood-burning fireplace that has been well-maintained and also a useful outlet for tv over the handsome mantel.
Expansive renovated kitchen with cherry cabinets, frosted glass panels, double ovens plus range, easy close drawers, hardwood floors and granite counters is open to dining room and adjacent through french doors to gorgeous light filled sun room. What a great home for Thanksgiving and other happy gatherings of friends and family! Roast and bake at the same time while friends help or sit near by and chat while a wood fire crackles a step away in the living room, sports are watched in the nearby family room, balls are tossed in the back yard and board games are being played in the adjacent sun room. Sun room has porcelain tile floor, triple windows on 2 sides, 8 windows total, is so conducive to entertaining as well as quiet time watching the birds and has a door to the backyard, play area and patio. Just a few steps down from the other side of the kitchen to a family room with tile floor, painted tongue in groove wainscoting, another way out back, plus several storage closets including a walk-in pantry, a well-located powder room, a laundry and a lightly constructed garage conversion into a private office. As the house originally had a garage, one presumes it could be restored. Upstairs a main suite with 2 cedar closets and its own bath and privacy door plus 2 hall bedrooms and another full updated handicap accessible hall bath with pocket door. An additional main suite with a huge bedroom, sitting area, updated oversized shower-bath with shower heads on both ends, porcelain tile and with marble topped vanity, pocket door and a walk-in closet is a few steps up. The air handler is on this level ensuring the room stays cool and comfortable. Hardwood or tile throughout the house, neutral walls throughout with some fresh paint, all replacement windows. Roof has 40 year shingles. Recent air conditioning. Ceiling fans. House is unusually well insulated with all exterior walls insulated except living room and family room. Crawl space on concrete has a french drain and sump pump with backup battery with convenient alarm. Lots of storage as all bedrooms have at least double closets plus hallway closets and generously sized storage areas. Large 20X16 well-designed shed with double loft and work bench in rear yard. Move in ready! All information and measurements deemed reliable but should be confirmed.
Location
State DE
County New Castle
Area Brandywine (30901)
Zoning NC6.5
Rooms
Other Rooms Living Room, Dining Room, Primary Bedroom, Bedroom 2, Bedroom 4, Kitchen, Family Room, Bedroom 1, Sun/Florida Room, Laundry, Office, Bathroom 1, Bathroom 3, Primary Bathroom, Half Bath
Basement Crawl Space
Interior
Hot Water Electric
Heating Hot Water
Cooling Attic Fan, Ceiling Fan(s), Central A/C
Flooring Ceramic Tile, Hardwood
Fireplaces Number 1
Fireplace Y
Heat Source Natural Gas
Exterior
Exterior Feature Patio(s), Porch(es)
Water Access N
Accessibility Grab Bars Mod
Porch Patio(s), Porch(es)
Garage N
Building
Story 4
Foundation Crawl Space
Sewer Public Sewer
Water Public
Architectural Style Split Level
Level or Stories 4
Additional Building Above Grade, Below Grade
New Construction N
Schools
School District Brandywine
Others
Senior Community No
Tax ID 0613300106
Ownership Fee Simple
SqFt Source Estimated
Security Features Exterior Cameras,Motion Detectors,Security System
Acceptable Financing Conventional
Listing Terms Conventional
Financing Conventional
Special Listing Condition Standard
Read Less Info
Want to know what your home might be worth? Contact us for a FREE valuation!

Our team is ready to help you sell your home for the highest possible price ASAP

Bought with Liam O'Neill • Patterson-Schwartz-Hockessin

"My job is to find and attract mastery-based agents to the office, protect the culture, and make sure everyone is happy! "






