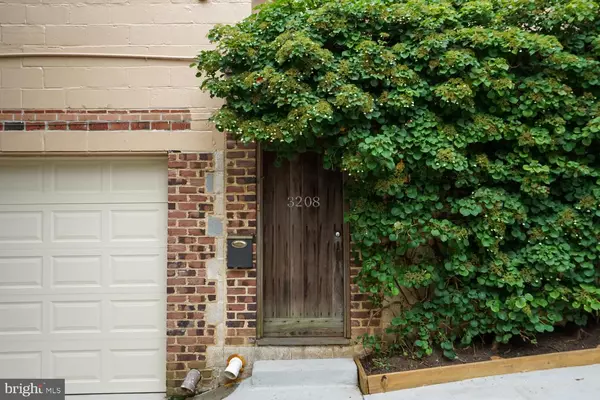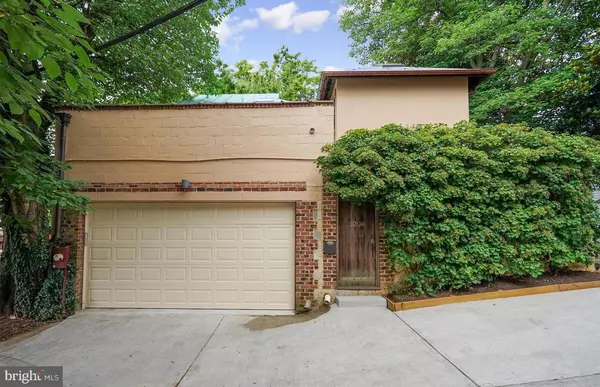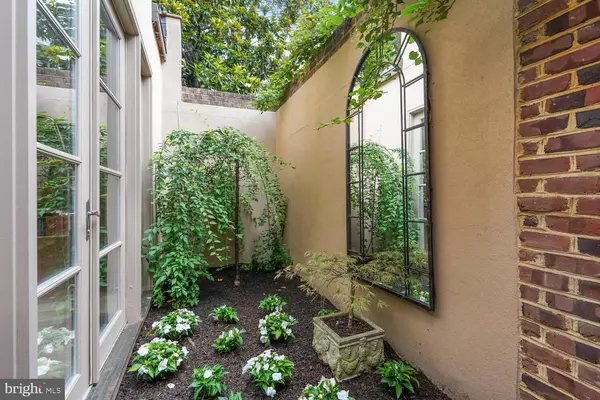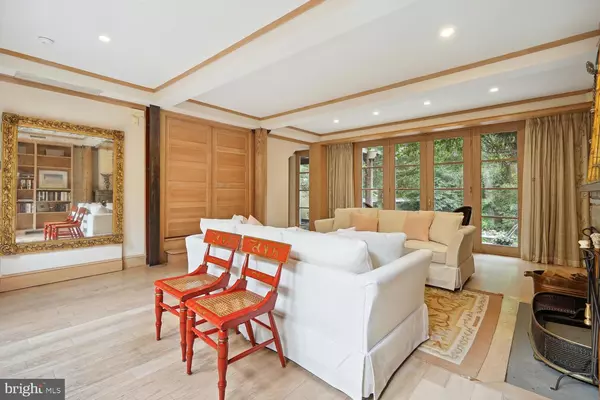$1,660,000
$1,650,000
0.6%For more information regarding the value of a property, please contact us for a free consultation.
2 Beds
3 Baths
1,510 SqFt
SOLD DATE : 11/26/2024
Key Details
Sold Price $1,660,000
Property Type Single Family Home
Sub Type Detached
Listing Status Sold
Purchase Type For Sale
Square Footage 1,510 sqft
Price per Sqft $1,099
Subdivision Georgetown
MLS Listing ID DCDC2143364
Sold Date 11/26/24
Style Federal
Bedrooms 2
Full Baths 3
HOA Y/N N
Abv Grd Liv Area 1,510
Originating Board BRIGHT
Year Built 1900
Annual Tax Amount $9,946
Tax Year 2023
Lot Size 3,281 Sqft
Acres 0.08
Property Description
Originally designed by acclaimed architect Dale Overmyer who also designed the addition in 2022, this enchanting carriage house-turned-home nestled in the heart of Georgetown is sure to captivate your senses. Step into your private sanctuary where tranquility meets sophistication. As you enter through the alley, you're greeted by a charming private lanai, offering serene garden views that set the tone for the beauty within. The living and dining area boasts an inviting ambiance, anchored by a stately fireplace flanked by elegant bookcases, all set upon wide plank wood floors. French doors open up to reveal the expansive back garden, inviting nature's beauty indoors.
Discover a hidden gem tucked away behind a floor-to-ceiling mirror - a full bath. This cleverly concealed room adds an element of surprise and sophistication to the home, showcasing thoughtful design and attention to detail. The kitchen is a chef's delight, featuring stainless steel appliances, ample cabinet space and a convenient butler's pantry for additional storage. Another set of French doors allows natural light to flood in while providing picturesque garden views. Venture outside to your patio oasis, where a large pond with a soothing fountain awaits. With ample space for both dining and lounging, surrounded by lush mature landscaping, this outdoor retreat is perfect for relaxation and entertaining alike. Convenience meets functionality with access to the garage directly from the butler's pantry, where you'll find the laundry room, storage space and a newer garage door for added peace of mind. Ascend the staircase to discover the pinnacle of comfort and luxury in this exquisite home. The recently added primary bedroom suite is a sanctuary unto itself, boasting not one, but two walk-in closets to accommodate your wardrobe needs. As you retire for the evening, the generously sized bedroom offers a peaceful retreat with views overlooking the lush gardens below, providing a serene backdrop for relaxation. Wake up to the soothing sounds of nature and the gentle rays of sunlight streaming in through the windows. The space-efficient bathroom features a soaking tub and double vanity, ensuring convenience and functionality without compromising on style. The guest bedroom is equally inviting, complete with its own walk-in closet and full bath featuring a shower. Here too, guests are treated to delightful garden views, ensuring every moment spent in this home is infused with tranquility and beauty. With two bedrooms and three full bathrooms, as well as garage parking for additional convenience, this home is the epitome of comfort and functionality. But perhaps its most enchanting feature is the gorgeous private garden with its tranquil pond, offering a peaceful escape from the hustle and bustle of city life.
Truly, this home is the perfect pied-a-terre - a haven where luxury meets tranquility, creating an idyllic retreat in the heart of Georgetown.
Location
State DC
County Washington
Zoning R-3/GT
Interior
Interior Features Built-Ins, Butlers Pantry, Combination Dining/Living, Kitchen - Eat-In, Window Treatments, Wood Floors
Hot Water Natural Gas
Heating Forced Air
Cooling Central A/C
Fireplaces Number 1
Fireplace Y
Heat Source Natural Gas
Laundry Main Floor
Exterior
Parking Features Additional Storage Area, Garage - Front Entry, Inside Access
Garage Spaces 1.0
Fence Fully, Privacy, Rear
Water Access N
View Garden/Lawn, Pond
Accessibility None
Attached Garage 1
Total Parking Spaces 1
Garage Y
Building
Lot Description Additional Lot(s)
Story 2
Foundation Slab
Sewer Public Sewer
Water Public
Architectural Style Federal
Level or Stories 2
Additional Building Above Grade, Below Grade
New Construction N
Schools
School District District Of Columbia Public Schools
Others
Pets Allowed Y
Senior Community No
Tax ID 1255//0210
Ownership Fee Simple
SqFt Source Estimated
Acceptable Financing Cash, Conventional, VA
Listing Terms Cash, Conventional, VA
Financing Cash,Conventional,VA
Special Listing Condition Standard
Pets Allowed No Pet Restrictions
Read Less Info
Want to know what your home might be worth? Contact us for a FREE valuation!

Our team is ready to help you sell your home for the highest possible price ASAP

Bought with James C. Peva • Washington Fine Properties, LLC

"My job is to find and attract mastery-based agents to the office, protect the culture, and make sure everyone is happy! "






