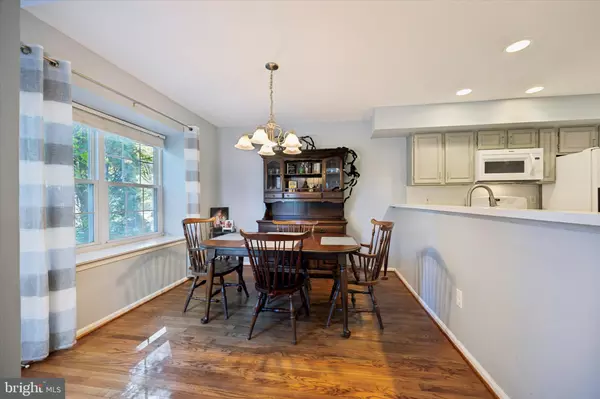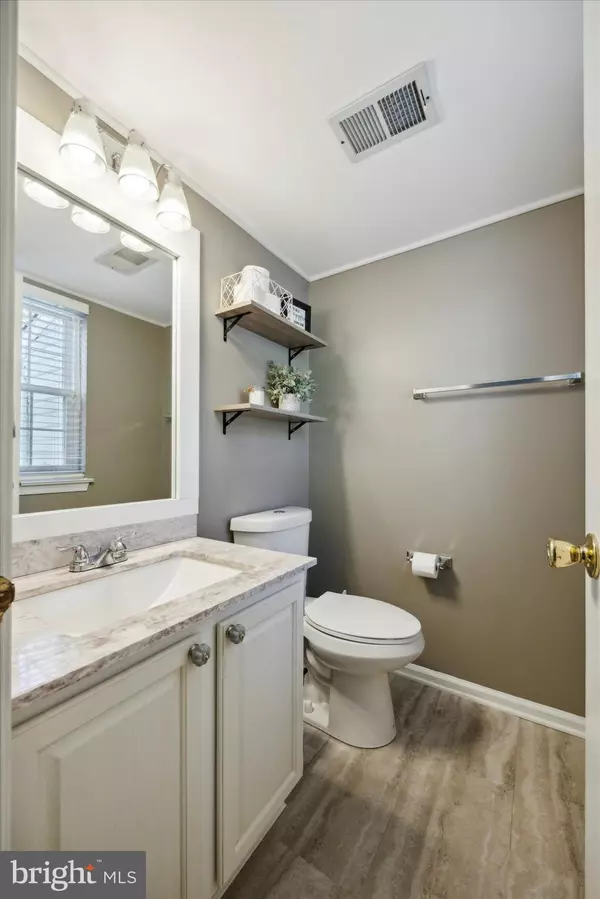$440,000
$415,000
6.0%For more information regarding the value of a property, please contact us for a free consultation.
2 Beds
3 Baths
1,664 SqFt
SOLD DATE : 11/26/2024
Key Details
Sold Price $440,000
Property Type Townhouse
Sub Type Interior Row/Townhouse
Listing Status Sold
Purchase Type For Sale
Square Footage 1,664 sqft
Price per Sqft $264
Subdivision Tapestry
MLS Listing ID PABU2081754
Sold Date 11/26/24
Style Colonial
Bedrooms 2
Full Baths 2
Half Baths 1
HOA Fees $209/mo
HOA Y/N Y
Abv Grd Liv Area 1,664
Originating Board BRIGHT
Year Built 1989
Annual Tax Amount $5,127
Tax Year 2024
Lot Size 3,049 Sqft
Acres 0.07
Lot Dimensions 29.00 x
Property Description
*Sunday's Open House (10/27) is Cancelled. Offer Accepted.* Welcome to 505 Morgan Ct, a stunning 2-bedroom, 2.5-bath townhouse nestled in the highly coveted Tapestry community of Northampton Township. Situated in a tranquil cul-de-sac within the award-winning Council Rock School District, this two-story home enjoys comfort and a modern feel. As you step inside, you're greeted by rich wood flooring that flows seamlessly through the first level, which includes an inviting family room complete with a cozy, wood-burning fireplace—perfect for those chilly Pennsylvania evenings. The dining room is ideal for intimate gatherings, and the adjacent gourmet kitchen is a chef's dream, featuring luxurious granite countertops, sleek cabinetry, and appliances that elevate the space's functionality and style. A thoughtfully placed half bath on the main floor adds convenience for guests. Upstairs, the home continues to impress with two generously sized bedrooms, each a private sanctuary. The primary suite is a true retreat, offering an ensuite bathroom and an expansive sitting room that can be transformed into a functional space. Closet space abounds, ensuring all your storage needs are met. A second full bathroom, bedroom, and laundry facilities complete the upper level, enhancing both practicality and comfort. The fully finished basement provides additional living space, perfect for a home office, media room, or fitness area—the possibilities are endless. Outside, a serene back deck offers the perfect spot for morning coffee or evening relaxation, overlooking the peaceful surroundings of the community. With a 1-car garage and a private driveway, parking is never an issue. Don't miss the opportunity to make this exquisite home in the heart of Bucks County yours today!
Location
State PA
County Bucks
Area Northampton Twp (10131)
Zoning R3
Rooms
Other Rooms Living Room, Dining Room, Primary Bedroom, Bedroom 2, Kitchen, Foyer, Office, Recreation Room, Primary Bathroom, Full Bath, Half Bath
Basement Fully Finished
Interior
Interior Features Primary Bath(s), Ceiling Fan(s), Bathroom - Stall Shower, Kitchen - Eat-In, Bathroom - Tub Shower, Breakfast Area, Carpet, Dining Area, Family Room Off Kitchen, Floor Plan - Open, Recessed Lighting, Upgraded Countertops, Walk-in Closet(s), Wood Floors
Hot Water Natural Gas
Heating Forced Air
Cooling Central A/C
Flooring Wood, Vinyl, Tile/Brick, Carpet
Fireplaces Number 1
Fireplaces Type Wood
Equipment Dishwasher, Disposal, Built-In Microwave, Dryer, Oven/Range - Gas, Refrigerator, Washer, Water Heater
Fireplace Y
Appliance Dishwasher, Disposal, Built-In Microwave, Dryer, Oven/Range - Gas, Refrigerator, Washer, Water Heater
Heat Source Natural Gas
Laundry Upper Floor
Exterior
Exterior Feature Deck(s)
Parking Features Inside Access, Garage Door Opener
Garage Spaces 3.0
Amenities Available Swimming Pool, Tennis Courts, Club House, Tot Lots/Playground, Basketball Courts
Water Access N
Roof Type Shingle
Accessibility None
Porch Deck(s)
Attached Garage 1
Total Parking Spaces 3
Garage Y
Building
Lot Description Cul-de-sac
Story 3
Foundation Other
Sewer Public Sewer
Water Public
Architectural Style Colonial
Level or Stories 3
Additional Building Above Grade, Below Grade
Structure Type Cathedral Ceilings,High
New Construction N
Schools
School District Council Rock
Others
Pets Allowed Y
HOA Fee Include Pool(s),Common Area Maintenance,Ext Bldg Maint,Lawn Maintenance,Snow Removal,Recreation Facility
Senior Community No
Tax ID 31-067-429
Ownership Fee Simple
SqFt Source Estimated
Special Listing Condition Standard
Pets Allowed Case by Case Basis
Read Less Info
Want to know what your home might be worth? Contact us for a FREE valuation!

Our team is ready to help you sell your home for the highest possible price ASAP

Bought with Alex Neff • BHHS Fox & Roach -Yardley/Newtown
"My job is to find and attract mastery-based agents to the office, protect the culture, and make sure everyone is happy! "






