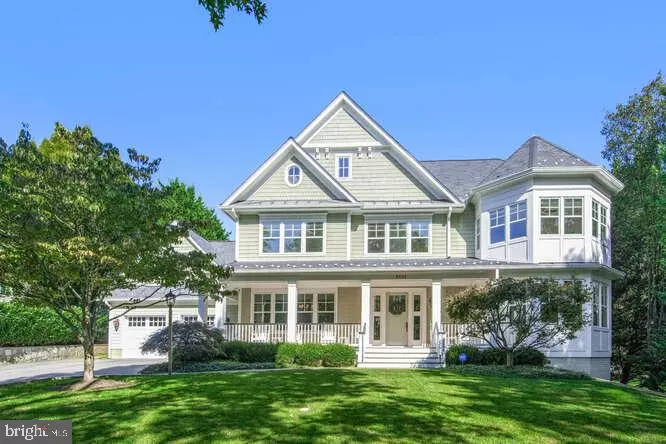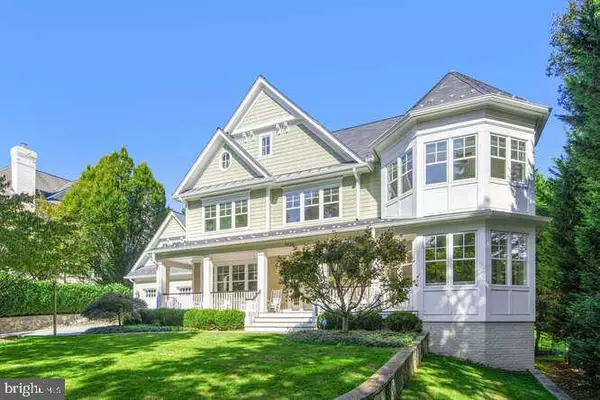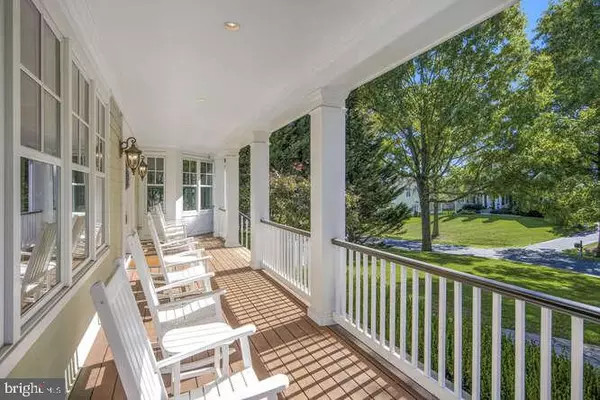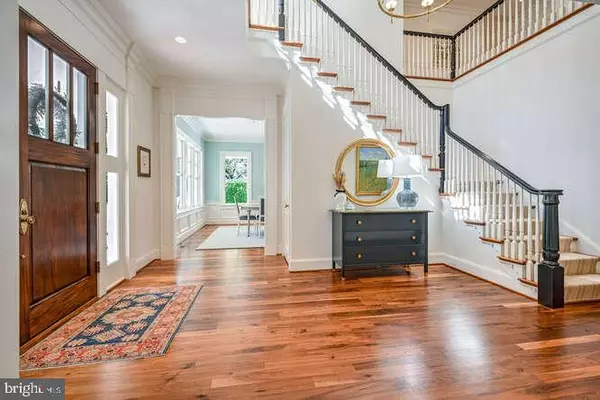$2,999,000
$2,999,000
For more information regarding the value of a property, please contact us for a free consultation.
6 Beds
8 Baths
10,750 SqFt
SOLD DATE : 11/25/2024
Key Details
Sold Price $2,999,000
Property Type Single Family Home
Sub Type Detached
Listing Status Sold
Purchase Type For Sale
Square Footage 10,750 sqft
Price per Sqft $278
Subdivision Mcauley Park
MLS Listing ID MDMC2153506
Sold Date 11/25/24
Style Colonial
Bedrooms 6
Full Baths 5
Half Baths 3
HOA Y/N N
Abv Grd Liv Area 8,500
Originating Board BRIGHT
Year Built 2007
Annual Tax Amount $23,744
Tax Year 2024
Lot Size 0.495 Acres
Acres 0.49
Property Description
This pristine, quintessential home is one of Potomac's finest with over 8,500 finished SF of living space on three glorious levels – set on a lush, picturesque half-acre graced with mature landscaping. The facade's hardscaping adds to the beauty and curb appeal! The 6-bedroom, 8-bath home boasts an open main-level floor plan with spaces flowing effortlessly from room to room; a fabulous four-season porch that opens onto a flagstone patio and yard; and a finished lower level complete with an in-law or nanny suite, a fully
equipped home theater, a kitchenette and a den with one of the home's 5 gas fireplaces. The classic Frank Bell home features 10-foot ceilings, wide entry and hallways, extensive molding and built-ins, as well as other exquisite architectural details and finishes that add elegance and comfort to every room. The 2007 home was updated five years ago with refinished walnut floors; fresh paint; and an upgraded kitchen that now features gleaming Quartz countertops and Miele appliances with a sub zero refrigerator and new polished nickel hardware throughout.
A welcoming front porch (with space for 6 large rocking chairs!) greets visitors to the home. Inside, the large two-story foyer has soaring ceilings, a beautiful staircase and wide-plank walnut flooring that extends throughout the main & upper levels. To the right, the living room, or parlor, features crown molding, a fireplace and is filled with lots of natural light thanks to the windows
lining the walls. The formal dining room sits to the entry's left and boasts extensive molding including chair rail & wainscoting, and a quad of front windows looking out to the porch. A study off the front hall has French doors and a warm feel with a gas fireplace flanked by built-in bookcases, as well as a triple-paned window. A butler's pantry with glass-front cabinets sits off a short hall connecting the dining room and kitchen. A huge Quartz-topped center island, white cabinetry and Miele appliances including double wall ovens and a 6-burner gas stove equip the gourmet kitchen, which also features a walk-in pantry, plenty of planning and storage space, and an over-the-sink window. The attached breakfast room is bright & airy with windows and glass sliders along the walls. The left sliding doors access the expansive flagstone patio that includes a covered area; the other set of sliders open onto the porch with recessed lights and an
overhead fan. This porch can be screened-in during the warmer months to enjoy those gentle breezes. The lush backyard is leveled and ideal for a future pool should the new owners desire! The kitchen flows into the great room, which lives up to its name with high ceilings, another gas fireplace flanked by windows, a wall of built-ins, and dual sets of glass doors to the rear porch. A large mudroom on the other side of this level has a built-in bench unit for coats and shoes, and contains a second half-bath with a granite-top vanity, a walk-in closet and access to the attached 4-car tandem garage. A second exit door here leads back to the front porch & driveway. A powder room with a custom vanity off the entry hallway, as well as a secondary staircase to the lower level round out this expansive level.
The stairs off of the foyer rise up to the top level, where the large landing area offers a triple window overlooking the front Five bedroom suites including the owner's. The elegant owner's suite features a huge sitting room with a gas fireplace and a triple side window; a bedroom area with windows on two walls; and his/hers walk-in closets with extensive built-ins including sets of drawers. The spa-like owner's bath boasts a marble-topped double vanity that spans one wall, a glass-enclosed shower with built-in bench and dual shower heads and a rain shower feature, beautiful tile work, a marble-surround jetted tub, Travertine tile floors, and large windows for lots of natural light. Floor plans are right after viewing pictures of home.
Location
State MD
County Montgomery
Zoning R200
Rooms
Other Rooms Living Room, Dining Room, Primary Bedroom, Bedroom 2, Bedroom 3, Bedroom 4, Bedroom 5, Kitchen, Game Room, Family Room, Foyer, Breakfast Room, Study, In-Law/auPair/Suite, Laundry, Maid/Guest Quarters, Mud Room, Storage Room, Bathroom 1, Bathroom 2, Bathroom 3, Primary Bathroom
Basement Connecting Stairway, Daylight, Partial, Full, Fully Finished, Heated, Improved, Side Entrance, Space For Rooms, Walkout Stairs, Windows
Interior
Interior Features Attic, Breakfast Area, Built-Ins, Butlers Pantry, Chair Railings, Crown Moldings, Dining Area, Family Room Off Kitchen, Floor Plan - Traditional, Kitchen - Eat-In, Kitchen - Gourmet, Kitchen - Island, Primary Bath(s), Upgraded Countertops, Wainscotting, Wet/Dry Bar, Window Treatments, Wood Floors
Hot Water 60+ Gallon Tank
Heating Forced Air, Programmable Thermostat, Zoned
Cooling Central A/C, Programmable Thermostat, Zoned
Flooring Hardwood, Carpet
Fireplaces Number 5
Equipment Cooktop, Dishwasher, Disposal, Dryer, Exhaust Fan, Microwave, Oven - Double, Refrigerator, Washer, Water Heater
Fireplace Y
Appliance Cooktop, Dishwasher, Disposal, Dryer, Exhaust Fan, Microwave, Oven - Double, Refrigerator, Washer, Water Heater
Heat Source Natural Gas
Exterior
Exterior Feature Patio(s)
Parking Features Garage Door Opener, Garage - Front Entry
Garage Spaces 4.0
Fence Rear, Wood
Water Access N
Roof Type Slate
Accessibility 32\"+ wide Doors
Porch Patio(s)
Attached Garage 4
Total Parking Spaces 4
Garage Y
Building
Story 3
Foundation Passive Radon Mitigation
Sewer Public Sewer
Water Public
Architectural Style Colonial
Level or Stories 3
Additional Building Above Grade, Below Grade
New Construction N
Schools
Elementary Schools Seven Locks
Middle Schools Cabin John
High Schools Winston Churchill
School District Montgomery County Public Schools
Others
Senior Community No
Tax ID 161002550631
Ownership Fee Simple
SqFt Source Assessor
Special Listing Condition Standard
Read Less Info
Want to know what your home might be worth? Contact us for a FREE valuation!

Our team is ready to help you sell your home for the highest possible price ASAP

Bought with Neil P Cullen • Neil P Cullen Real Estate, LLC.

"My job is to find and attract mastery-based agents to the office, protect the culture, and make sure everyone is happy! "






