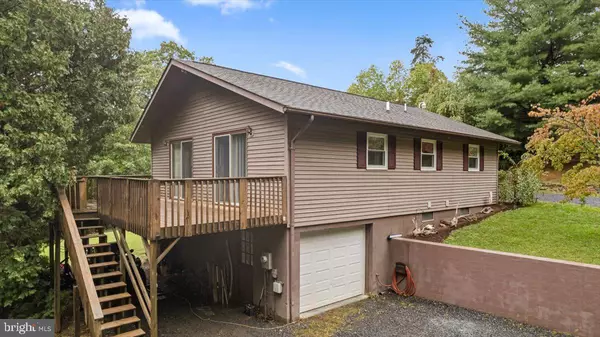$329,900
$329,900
For more information regarding the value of a property, please contact us for a free consultation.
2 Beds
2 Baths
1,464 SqFt
SOLD DATE : 11/25/2024
Key Details
Sold Price $329,900
Property Type Single Family Home
Sub Type Detached
Listing Status Sold
Purchase Type For Sale
Square Footage 1,464 sqft
Price per Sqft $225
Subdivision Edinburg
MLS Listing ID VASH2009668
Sold Date 11/25/24
Style Ranch/Rambler
Bedrooms 2
Full Baths 2
HOA Y/N N
Abv Grd Liv Area 1,064
Originating Board BRIGHT
Year Built 1981
Annual Tax Amount $1,151
Tax Year 2022
Lot Size 2.850 Acres
Acres 2.85
Property Description
Escape to 2.85 acres of pure seclusion and privacy, surrounded by abundant wildlife and natural beauty. This well-maintained one-level rancher with a full basement offers the perfect blend of country charm and modern convenience. As you enter through the mudroom, you'll find two bedrooms on the main level, along with a full bathroom and a laundry area for added convenience. The remodeled country kitchen is a true highlight, featuring charming details, a pantry, bar seating, and an open flow into the dining area and living room. The living room, with a flue for a wood stove, is ideal for cozy gatherings and opens to a large deck—perfect for outdoor dining or relaxing while enjoying the serene views. The partially finished basement adds even more living space, offering a family room, a second full bathroom, and a large storage room. You'll also find a generously sized garage and additional parking space beneath the deck. Outside, the property is beautifully landscaped with a dedicated deck area ready for a hot tub, as well as an above-ground pool with an attached deck and a fire pit area. For those with a green thumb, there's also space for a garden area to cultivate your own produce. This peaceful retreat is ready for you to move in and enjoy! call Today!
Location
State VA
County Shenandoah
Zoning A-1
Rooms
Basement Outside Entrance, Partially Finished, Space For Rooms, Walkout Level
Main Level Bedrooms 2
Interior
Interior Features Dining Area, Bathroom - Tub Shower, Carpet, Ceiling Fan(s), Entry Level Bedroom, Kitchen - Country, Pantry, Stove - Wood
Hot Water Electric
Heating Heat Pump(s), Wood Burn Stove
Cooling Central A/C, Ceiling Fan(s)
Flooring Carpet, Laminated
Fireplaces Number 1
Fireplaces Type Flue for Stove, Mantel(s), Brick
Equipment Built-In Microwave, Oven/Range - Electric, Refrigerator, Washer, Dryer
Furnishings No
Fireplace Y
Appliance Built-In Microwave, Oven/Range - Electric, Refrigerator, Washer, Dryer
Heat Source Electric, Wood
Laundry Main Floor
Exterior
Exterior Feature Deck(s), Patio(s)
Parking Features Garage - Side Entry, Basement Garage, Inside Access
Garage Spaces 1.0
Pool Above Ground
Water Access N
View Trees/Woods
Accessibility Level Entry - Main
Porch Deck(s), Patio(s)
Attached Garage 1
Total Parking Spaces 1
Garage Y
Building
Lot Description Backs to Trees, Landscaping, Private, Secluded, Trees/Wooded, Unrestricted
Story 2
Foundation Block
Sewer On Site Septic
Water Well
Architectural Style Ranch/Rambler
Level or Stories 2
Additional Building Above Grade, Below Grade
Structure Type Dry Wall
New Construction N
Schools
School District Shenandoah County Public Schools
Others
Senior Community No
Tax ID 055 A 040A
Ownership Fee Simple
SqFt Source Assessor
Security Features Exterior Cameras
Acceptable Financing Cash, Conventional, FHA, USDA, VA
Listing Terms Cash, Conventional, FHA, USDA, VA
Financing Cash,Conventional,FHA,USDA,VA
Special Listing Condition Standard
Read Less Info
Want to know what your home might be worth? Contact us for a FREE valuation!

Our team is ready to help you sell your home for the highest possible price ASAP

Bought with Sarah Carper • Preslee Real Estate

"My job is to find and attract mastery-based agents to the office, protect the culture, and make sure everyone is happy! "






