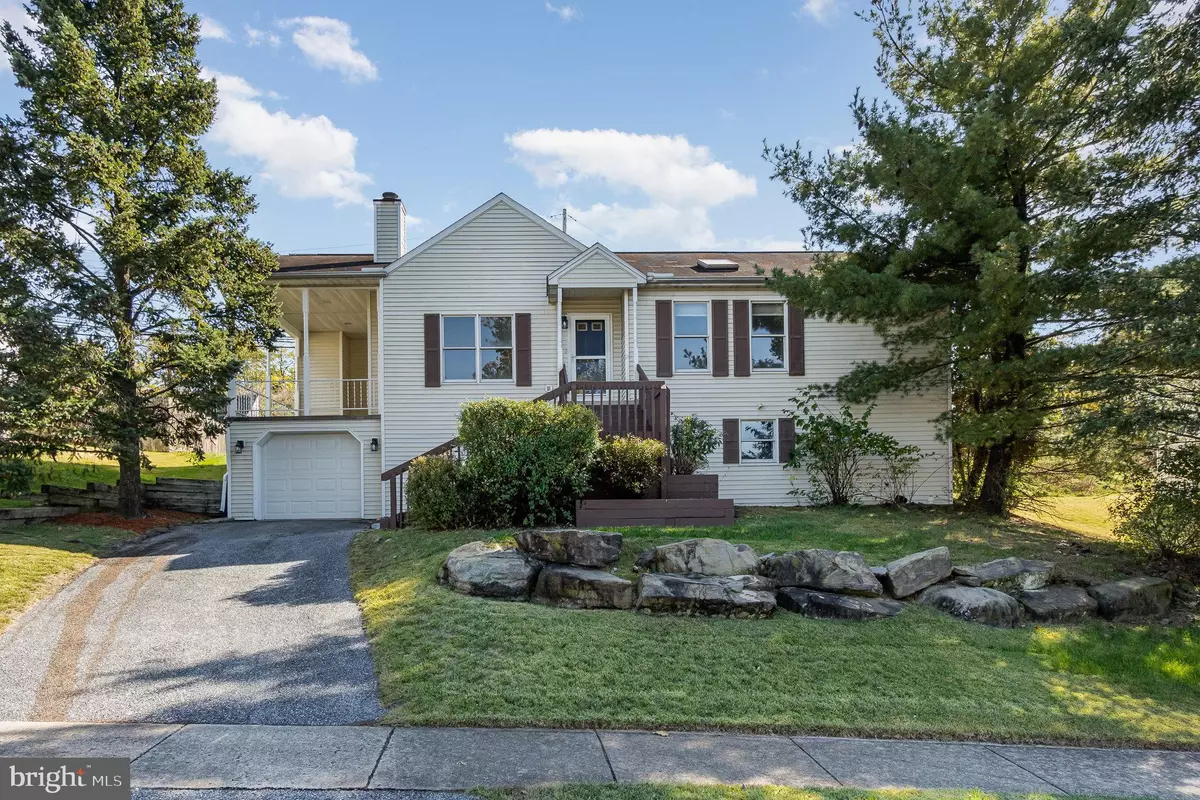$270,000
$270,000
For more information regarding the value of a property, please contact us for a free consultation.
3 Beds
3 Baths
1,866 SqFt
SOLD DATE : 11/25/2024
Key Details
Sold Price $270,000
Property Type Single Family Home
Sub Type Detached
Listing Status Sold
Purchase Type For Sale
Square Footage 1,866 sqft
Price per Sqft $144
Subdivision Olympus Heights
MLS Listing ID PADA2039078
Sold Date 11/25/24
Style Ranch/Rambler
Bedrooms 3
Full Baths 2
Half Baths 1
HOA Y/N N
Abv Grd Liv Area 1,266
Originating Board BRIGHT
Year Built 1990
Annual Tax Amount $4,563
Tax Year 2024
Lot Size 9,583 Sqft
Acres 0.22
Property Description
Welcome to 3505 Athena Ave, a beautifully maintained ranch-style gem nestled in Susquehanna Township! This delightful 3-bedroom, 2.5-bath home sits on a generous .22-acre lot in Olympus Heights. Step inside and find an expansive living room, where vaulted ceilings and a cozy fireplace create an inviting atmosphere for relaxation or entertaining.
The main level boasts a spacious kitchen with a pantry, along with a bright dining area—perfect for family meals or gatherings. The primary suite, complete with a skylight, large walk-in closet, and a primary bath with a luxurious garden tub are your own private retreat. Two additional bedrooms and a full bath round out the main level and provide plenty of space for family or guests. Head downstairs to the finished basement, where you'll find a large family room with a wet bar, perfect for entertaining, as well as a convenient half bath.
Storage is never an issue, with pull-down attic access and abundant basement storage. Enjoy peaceful mornings on the covered patio. Plus, a new HVAC system installed in 2023 ensures year-round comfort and efficiency. Looking for a great place to walk your yourself or your dog? This home is a short walk to Wildwood park!
Conveniently located near shopping, dining, and downtown Harrisburg, this home is a must-see! A joy to own.
Location
State PA
County Dauphin
Area Susquehanna Twp (14062)
Zoning RESIDENTIAL
Rooms
Other Rooms Living Room, Primary Bedroom, Bedroom 2, Bedroom 3, Kitchen, Family Room, Primary Bathroom
Basement Full, Fully Finished, Sump Pump
Main Level Bedrooms 3
Interior
Hot Water Electric
Heating Forced Air, Heat Pump(s)
Cooling Central A/C
Fireplaces Number 1
Equipment Dishwasher, Disposal, Oven/Range - Electric
Fireplace Y
Appliance Dishwasher, Disposal, Oven/Range - Electric
Heat Source Electric
Laundry Basement
Exterior
Exterior Feature Porch(es)
Parking Features Garage - Front Entry, Oversized, Garage Door Opener
Garage Spaces 1.0
Water Access N
Roof Type Composite
Accessibility None
Porch Porch(es)
Attached Garage 1
Total Parking Spaces 1
Garage Y
Building
Lot Description Sloping
Story 1
Foundation Brick/Mortar
Sewer Public Sewer
Water Public
Architectural Style Ranch/Rambler
Level or Stories 1
Additional Building Above Grade, Below Grade
New Construction N
Schools
High Schools Susquehanna Township
School District Susquehanna Township
Others
Senior Community No
Tax ID 62-061-031-000-0000
Ownership Fee Simple
SqFt Source Assessor
Acceptable Financing Conventional, VA, FHA, Cash
Listing Terms Conventional, VA, FHA, Cash
Financing Conventional,VA,FHA,Cash
Special Listing Condition Standard
Read Less Info
Want to know what your home might be worth? Contact us for a FREE valuation!

Our team is ready to help you sell your home for the highest possible price ASAP

Bought with Dulci J Clark • Keller Williams of Central PA

"My job is to find and attract mastery-based agents to the office, protect the culture, and make sure everyone is happy! "






