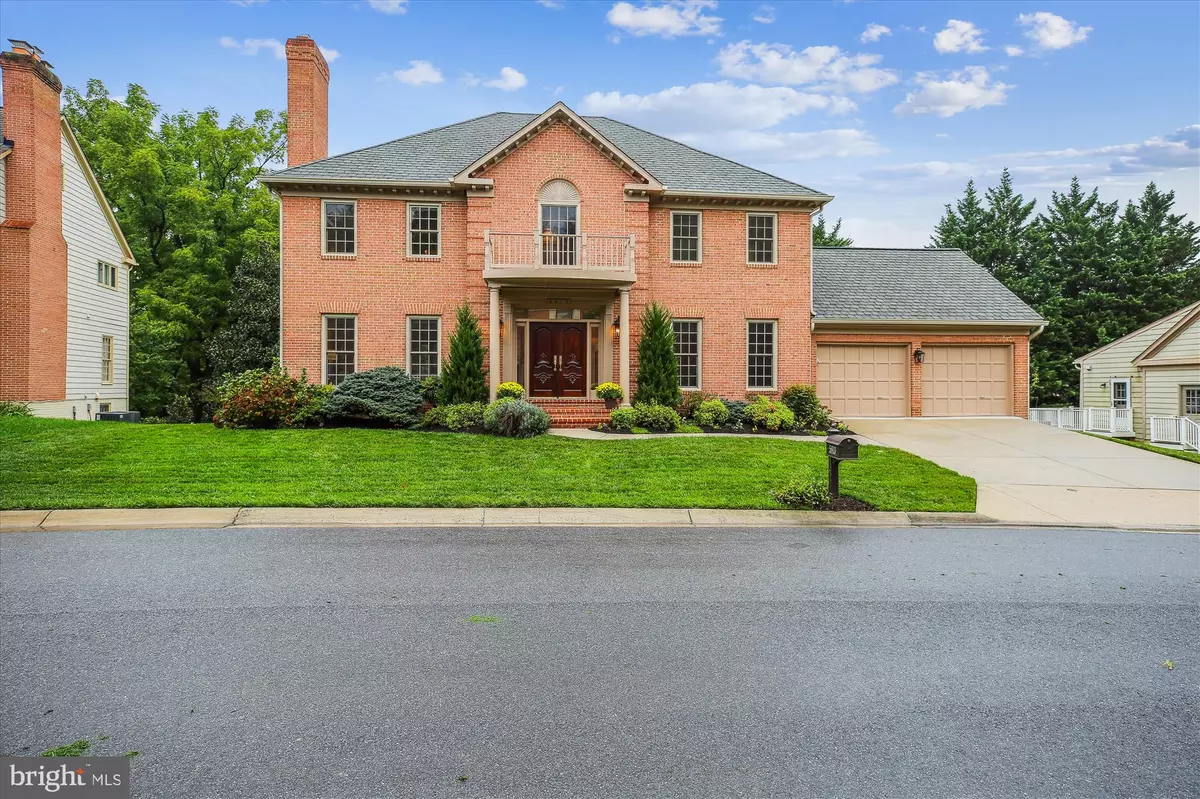$1,725,000
$1,695,000
1.8%For more information regarding the value of a property, please contact us for a free consultation.
5 Beds
5 Baths
3,570 SqFt
SOLD DATE : 11/25/2024
Key Details
Sold Price $1,725,000
Property Type Single Family Home
Sub Type Detached
Listing Status Sold
Purchase Type For Sale
Square Footage 3,570 sqft
Price per Sqft $483
Subdivision Timberlawn
MLS Listing ID MDMC2150146
Sold Date 11/25/24
Style Colonial
Bedrooms 5
Full Baths 4
Half Baths 1
HOA Fees $12/ann
HOA Y/N Y
Abv Grd Liv Area 3,570
Originating Board BRIGHT
Year Built 1987
Annual Tax Amount $14,021
Tax Year 2024
Lot Size 0.466 Acres
Acres 0.47
Property Description
Any offers need to be submitted by Tuesday noon.
Stately, and rarely available in the Timberlawn community of North Bethesda, this is one of the few extra-large homes built by Dennis Rourke Construction. Sited on a level nearly half an acre lot and beautifully maintained it is conveniently within walking distance of the shops at North Bethesda Market (Whole Foods, LA Fitness, Starbucks and more). The three-level fully finished house has a total of 5,341 SF. The top floor features 4 bedrooms plus sitting room off the master bedroom and three full renovated bathrooms.
The main level is highlighted by generously sized rooms, gracious entry foyer, hardwood floors and ceramic flooring, recessed lighting, built-ins in the home office and wet bar in the family room, two car garage and brand new Trex deck. The kitchen has been upgraded with a wealth of amenities such as refrigerator drawers (besides Sub Zero) in the Island, induction stovetop, double wall oven, warming drawer, two sinks, and two dishwashers. The windows and sliding glass doors have been replaced by Marvin and Pella brand.
The lower level is finished with glass doors to the expansive level backyard, huge rec room, separate room that can be converted to a fifth bedroom, full bath, exercise studio and large storage room.
There is a beautiful stone fireplace in the cathedral ceiling family room and one in the basement. The house is fitted for an additional two fireplaces in the MBR, and living room (the flues, etc. are intact and behind the finished wall in these rooms). Enjoy your visit and plan to stay!
Must be seen to be appreciated.
Location
State MD
County Montgomery
Zoning PD9
Rooms
Basement Daylight, Full
Interior
Interior Features Bathroom - Walk-In Shower, Breakfast Area, Built-Ins, Carpet, Ceiling Fan(s), Central Vacuum, Crown Moldings, Floor Plan - Traditional, Kitchen - Eat-In, Kitchen - Island, Recessed Lighting, Skylight(s), Walk-in Closet(s), Wet/Dry Bar, Window Treatments, Wood Floors
Hot Water Electric, 60+ Gallon Tank
Heating Forced Air, Heat Pump(s)
Cooling Ceiling Fan(s), Central A/C
Flooring Carpet, Wood, Ceramic Tile
Fireplaces Number 2
Fireplaces Type Stone
Equipment Built-In Microwave, Central Vacuum, Cooktop, Dishwasher, Disposal, Dryer - Electric, Exhaust Fan, Extra Refrigerator/Freezer, Instant Hot Water, Oven - Double, Oven - Self Cleaning, Refrigerator, Stainless Steel Appliances, Washer - Front Loading, Water Heater, Range Hood
Furnishings No
Fireplace Y
Window Features Double Hung,Insulated,Replacement,Screens,Skylights
Appliance Built-In Microwave, Central Vacuum, Cooktop, Dishwasher, Disposal, Dryer - Electric, Exhaust Fan, Extra Refrigerator/Freezer, Instant Hot Water, Oven - Double, Oven - Self Cleaning, Refrigerator, Stainless Steel Appliances, Washer - Front Loading, Water Heater, Range Hood
Heat Source Electric
Laundry Main Floor
Exterior
Exterior Feature Deck(s)
Parking Features Garage - Front Entry, Garage Door Opener, Inside Access
Garage Spaces 2.0
Amenities Available Basketball Courts, Jog/Walk Path, Pool - Outdoor, Tennis Courts
Water Access N
Accessibility None
Porch Deck(s)
Attached Garage 2
Total Parking Spaces 2
Garage Y
Building
Lot Description Level
Story 3
Foundation Concrete Perimeter
Sewer Public Sewer
Water Public
Architectural Style Colonial
Level or Stories 3
Additional Building Above Grade, Below Grade
New Construction N
Schools
Elementary Schools Garrett Park
Middle Schools Tilden
High Schools Walter Johnson
School District Montgomery County Public Schools
Others
Pets Allowed Y
HOA Fee Include Common Area Maintenance,Management,Reserve Funds,Pool(s)
Senior Community No
Tax ID 160401903178
Ownership Fee Simple
SqFt Source Assessor
Acceptable Financing Cash, Conventional
Horse Property N
Listing Terms Cash, Conventional
Financing Cash,Conventional
Special Listing Condition Standard
Pets Allowed Dogs OK, Cats OK
Read Less Info
Want to know what your home might be worth? Contact us for a FREE valuation!

Our team is ready to help you sell your home for the highest possible price ASAP

Bought with Christopher J Dudley • Berkshire Hathaway HomeServices PenFed Realty

"My job is to find and attract mastery-based agents to the office, protect the culture, and make sure everyone is happy! "






