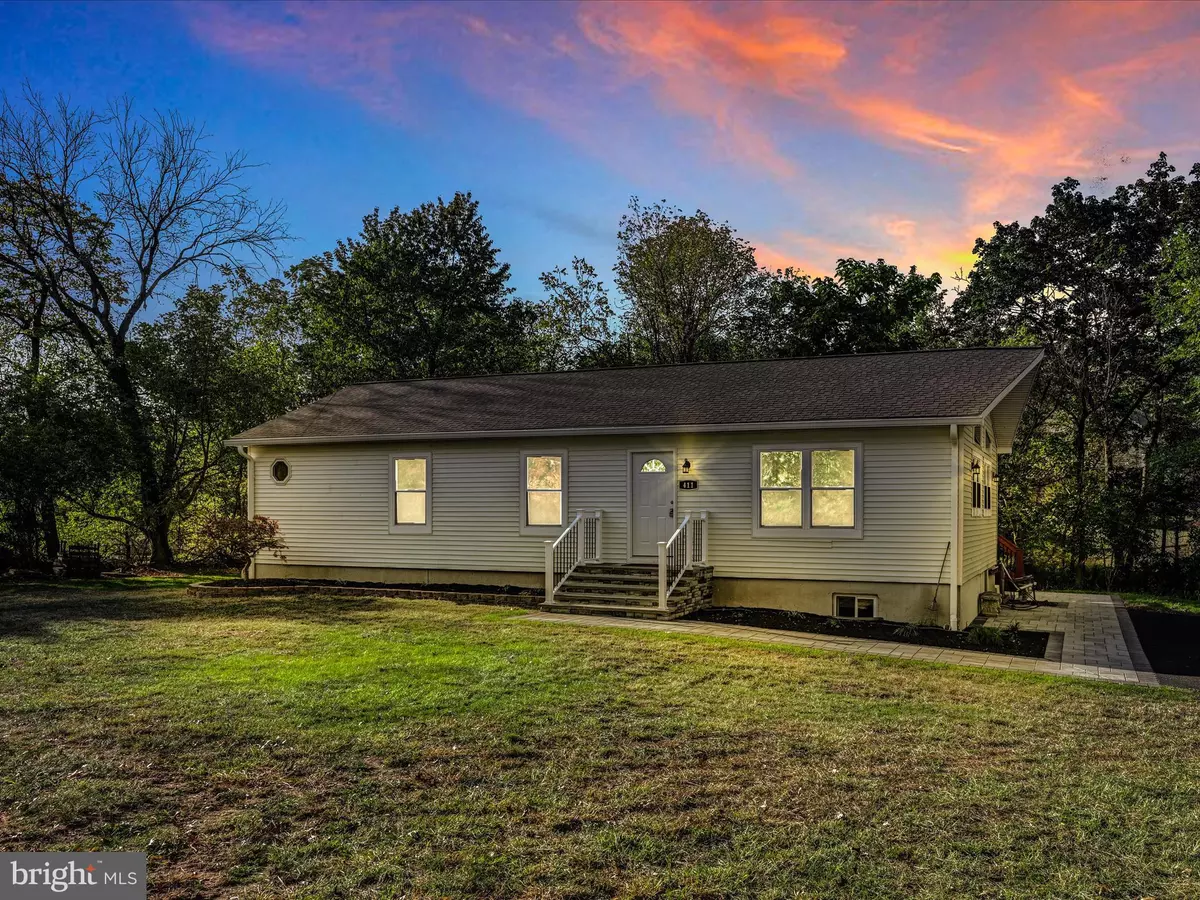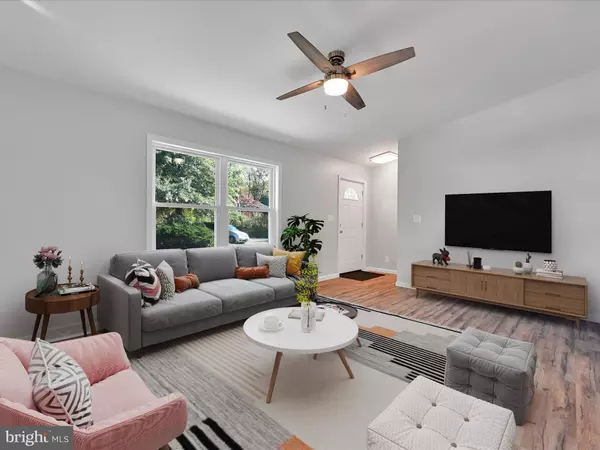$435,000
$435,000
For more information regarding the value of a property, please contact us for a free consultation.
3 Beds
2 Baths
1,377 SqFt
SOLD DATE : 11/22/2024
Key Details
Sold Price $435,000
Property Type Single Family Home
Sub Type Detached
Listing Status Sold
Purchase Type For Sale
Square Footage 1,377 sqft
Price per Sqft $315
Subdivision None Available
MLS Listing ID PAMC2119722
Sold Date 11/22/24
Style Ranch/Rambler,Modular/Pre-Fabricated
Bedrooms 3
Full Baths 2
HOA Y/N N
Abv Grd Liv Area 1,377
Originating Board BRIGHT
Year Built 2001
Annual Tax Amount $5,869
Tax Year 2024
Lot Size 0.780 Acres
Acres 0.78
Lot Dimensions Irregular
Property Description
Welcome to this awesome ranch home! If you love living on one level, this house is perfect for you. Everything is on the same floor, so you don’t have to worry about climbing stairs. It’s cozy, comfortable, and super convenient. This home is also energy-efficient, which means it helps save on utility bills and is great for the environment. The house is built to keep you comfortable in every season without wasting energy, making it perfect for anyone who wants to live sustainably. The best part? This house has been completely renovated! Everything is brand new—from the floors and walls to the lights, kitchen, and bathrooms. When you move in, all you have to do is unpack and make it your own. The open layout is another thing you’ll love. The living room, dining room, and kitchen are all connected, making it easy to spend time with family or guests. Whether you're cooking in the kitchen, eating in the dining room, or watching TV in the living room, you can all be together without feeling crowded. The kitchen is a dream! It’s bright and fresh with white cabinets and shiny granite countertops that are easy to clean and look great. In the center, there’s a big island that’s perfect for cooking, having breakfast, or even helping the kids with homework while you prepare dinner. The owner’s suite is a special retreat just for you. It’s a spacious bedroom with its own bright and large bathroom, giving you plenty of space to get ready each day. And if you need more storage, this home has a full basement! You can store extra things down there or turn it into a fun game room, workout space, or whatever you imagine. One of the best spots in this home is the large deck in the back. It’s perfect for relaxing, grilling, or enjoying the peaceful view of the creek behind the house. The backyard is huge, giving you lots of space to play, garden, or just enjoy being outside. This property sits on a large lot, so there’s room for all sorts of possibilities. You could add a pool, build extra buildings, or even subdivide for future projects. It’s a space where your dreams can come to life! The location is fantastic, too. You’re close to Eagleville, where you can shop and eat at great restaurants. Plus, you’re just a short drive from King of Prussia, Collegeville, Phoenixville, and Skippack—everything you need is nearby. If you’re looking for a beautiful, updated home with lots of great features, this ranch home is just what you’ve been searching for!
Location
State PA
County Montgomery
Area Lower Providence Twp (10643)
Zoning R-2
Direction Southeast
Rooms
Other Rooms Living Room, Dining Room, Primary Bedroom, Bedroom 2, Bedroom 3, Kitchen, Laundry, Storage Room, Primary Bathroom, Full Bath
Basement Full, Outside Entrance
Main Level Bedrooms 3
Interior
Interior Features Ceiling Fan(s), Bathroom - Stall Shower, Breakfast Area, Combination Dining/Living, Combination Kitchen/Dining, Dining Area, Entry Level Bedroom, Family Room Off Kitchen, Floor Plan - Open, Kitchen - Island, Recessed Lighting
Hot Water Electric
Heating Central, Forced Air, Heat Pump - Electric BackUp
Cooling Central A/C
Flooring Luxury Vinyl Plank, Ceramic Tile
Equipment Built-In Microwave, Built-In Range, Dishwasher, Refrigerator
Furnishings No
Fireplace N
Window Features Double Pane
Appliance Built-In Microwave, Built-In Range, Dishwasher, Refrigerator
Heat Source Central
Laundry Hookup, Main Floor
Exterior
Exterior Feature Deck(s), Porch(es)
Garage Spaces 3.0
Utilities Available Above Ground, Cable TV, Phone
Water Access N
View Creek/Stream, Garden/Lawn, Street, Trees/Woods, Water
Roof Type Shingle
Street Surface Access - On Grade,Stone
Accessibility None
Porch Deck(s), Porch(es)
Total Parking Spaces 3
Garage N
Building
Lot Description Backs to Trees, Stream/Creek
Story 1
Foundation Block
Sewer Public Sewer
Water Public
Architectural Style Ranch/Rambler, Modular/Pre-Fabricated
Level or Stories 1
Additional Building Above Grade, Below Grade
Structure Type Cathedral Ceilings,Dry Wall
New Construction N
Schools
Elementary Schools Eagleville
Middle Schools Arcola
High Schools Methacton
School District Methacton
Others
Pets Allowed Y
Senior Community No
Tax ID 43-00-01285-004
Ownership Fee Simple
SqFt Source Estimated
Security Features Smoke Detector,Carbon Monoxide Detector(s)
Acceptable Financing Cash, Conventional, FHA, PHFA, VA
Horse Property N
Listing Terms Cash, Conventional, FHA, PHFA, VA
Financing Cash,Conventional,FHA,PHFA,VA
Special Listing Condition Standard
Pets Allowed No Pet Restrictions
Read Less Info
Want to know what your home might be worth? Contact us for a FREE valuation!

Our team is ready to help you sell your home for the highest possible price ASAP

Bought with ASHLEY SHIVAK • Keller Williams Real Estate -Exton

"My job is to find and attract mastery-based agents to the office, protect the culture, and make sure everyone is happy! "






