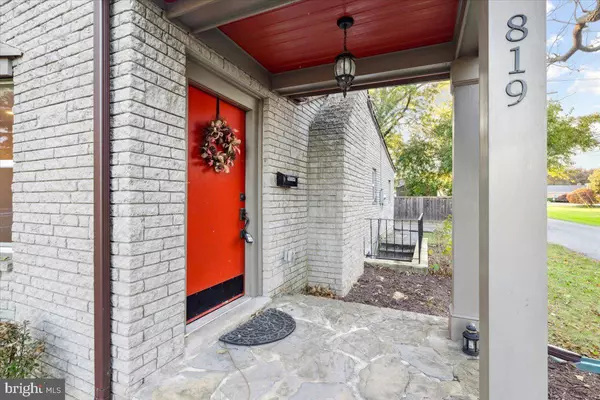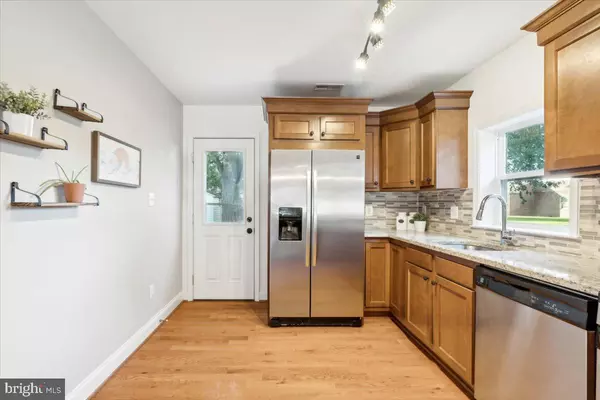$500,000
$475,000
5.3%For more information regarding the value of a property, please contact us for a free consultation.
4 Beds
3 Baths
2,284 SqFt
SOLD DATE : 11/22/2024
Key Details
Sold Price $500,000
Property Type Single Family Home
Sub Type Twin/Semi-Detached
Listing Status Sold
Purchase Type For Sale
Square Footage 2,284 sqft
Price per Sqft $218
Subdivision Downtown Frederick
MLS Listing ID MDFR2055664
Sold Date 11/22/24
Style Ranch/Rambler
Bedrooms 4
Full Baths 3
HOA Y/N N
Abv Grd Liv Area 1,184
Originating Board BRIGHT
Year Built 1947
Annual Tax Amount $5,916
Tax Year 2024
Lot Size 6,950 Sqft
Acres 0.16
Property Description
Welcome to this beautifully maintained home on one of Frederick’s most desirable streets, where main-level living meets a rare “villa” style functionality right in the heart of downtown. Step inside to gleaming hardwood floors and an airy, open layout that connects the family room to a chef’s kitchen. Outfitted with stainless steel appliances, granite countertops, a stylish backsplash, and a spacious peninsula, the kitchen is perfect for cooking and gathering. It seamlessly opens to a fully fenced backyard with a raised deck—ideal for hosting, gardening, or simply unwinding in your own private oasis. The main level is filled with natural light and warmth, featuring a cozy wood-burning fireplace and the convenience of main-level laundry—an uncommon perk in downtown Frederick! The primary suite offers a sleek en-suite bathroom with a glass shower, and two additional bedrooms plus a full bathroom complete the floor. The fully finished lower level provides versatile space for a rec room, guest suite, or home office, with a fourth bedroom/office and a full bathroom. It also features walk-up access to the backyard, making it a functional and flexible addition. Outside, enjoy your spacious, fenced backyard shaded by mature trees—perfect for outdoor living. The property includes a two-car driveway with an electric vehicle charger hookup, plus the potential for a one-car garage. Best of all, you’re just a five-minute walk from the Common Market Coop, Frederick Health Hospital, and a variety of local shops and restaurants. With easy access to major commuter routes like R15, I70, and I270, this home offers both charm and convenience. Welcome home!
Location
State MD
County Frederick
Zoning R8
Rooms
Other Rooms Living Room, Dining Room, Primary Bedroom, Bedroom 2, Bedroom 3, Bedroom 4, Kitchen, Game Room, Study, Utility Room
Basement Rear Entrance, Fully Finished, Walkout Stairs
Main Level Bedrooms 3
Interior
Interior Features Kitchen - Gourmet, Entry Level Bedroom, Upgraded Countertops, Primary Bath(s), Wood Floors, Recessed Lighting, Carpet, Ceiling Fan(s)
Hot Water Natural Gas
Heating Forced Air
Cooling Central A/C
Flooring Carpet, Hardwood, Tile/Brick
Fireplaces Number 1
Fireplaces Type Mantel(s), Wood
Equipment Dishwasher, Disposal, Dryer, Exhaust Fan, Icemaker, Microwave, Oven/Range - Gas, Refrigerator, Washer
Fireplace Y
Window Features Bay/Bow
Appliance Dishwasher, Disposal, Dryer, Exhaust Fan, Icemaker, Microwave, Oven/Range - Gas, Refrigerator, Washer
Heat Source Natural Gas
Laundry Has Laundry, Main Floor
Exterior
Exterior Feature Porch(es), Deck(s)
Parking Features Garage Door Opener
Garage Spaces 3.0
Fence Fully
Water Access N
Roof Type Asphalt
Accessibility None
Porch Porch(es), Deck(s)
Total Parking Spaces 3
Garage Y
Building
Lot Description Corner
Story 2
Foundation Brick/Mortar
Sewer Public Sewer
Water Public
Architectural Style Ranch/Rambler
Level or Stories 2
Additional Building Above Grade, Below Grade
Structure Type Dry Wall
New Construction N
Schools
Elementary Schools North Frederick
Middle Schools Gov. Thomas Johnson
High Schools Gov. Thomas Johnson
School District Frederick County Public Schools
Others
Senior Community No
Tax ID 1102056852
Ownership Fee Simple
SqFt Source Assessor
Acceptable Financing Cash, Conventional, FHA, VA
Listing Terms Cash, Conventional, FHA, VA
Financing Cash,Conventional,FHA,VA
Special Listing Condition Standard
Read Less Info
Want to know what your home might be worth? Contact us for a FREE valuation!

Our team is ready to help you sell your home for the highest possible price ASAP

Bought with Steven C Wilson • Keller Williams Realty Centre

"My job is to find and attract mastery-based agents to the office, protect the culture, and make sure everyone is happy! "






