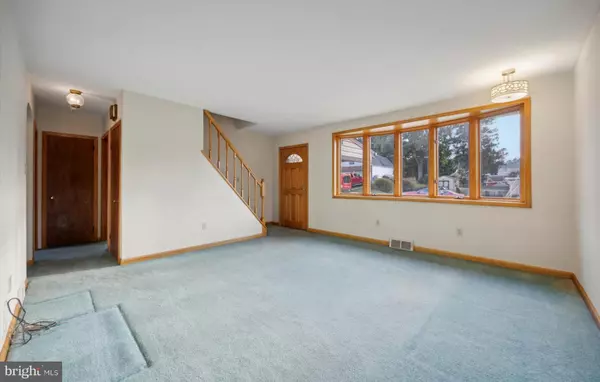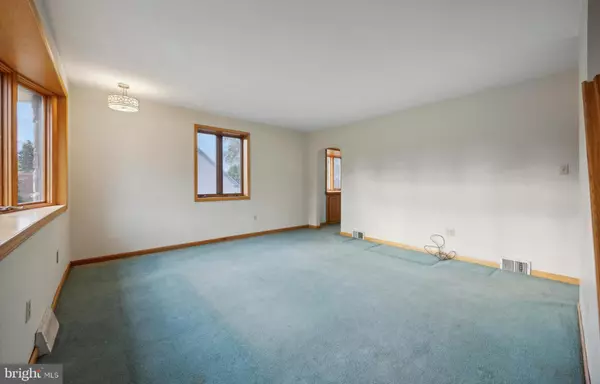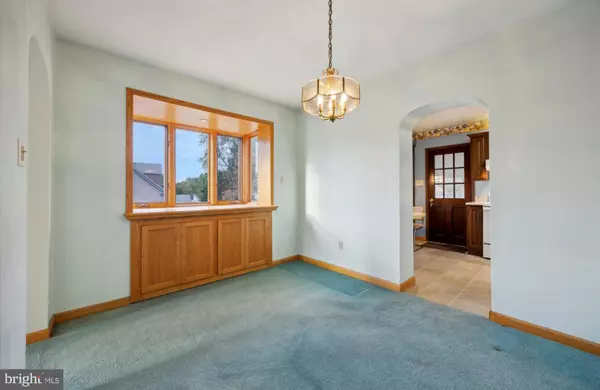$545,000
$535,000
1.9%For more information regarding the value of a property, please contact us for a free consultation.
5 Beds
3 Baths
2,405 SqFt
SOLD DATE : 11/20/2024
Key Details
Sold Price $545,000
Property Type Single Family Home
Sub Type Detached
Listing Status Sold
Purchase Type For Sale
Square Footage 2,405 sqft
Price per Sqft $226
Subdivision None Available
MLS Listing ID PADE2077968
Sold Date 11/20/24
Style Colonial
Bedrooms 5
Full Baths 2
Half Baths 1
HOA Y/N N
Abv Grd Liv Area 2,405
Originating Board BRIGHT
Year Built 1945
Annual Tax Amount $5,514
Tax Year 2023
Lot Size 6,534 Sqft
Acres 0.15
Lot Dimensions 65.00 x 110.00
Property Description
Welcome to 2573 Radcliffe, a 5 bedroom, 2.5 bath home located in the top-rated Marple Newtown School District and nestled on a 65x110 lush corner lot with well-maintained landscaping. The cozy front porch greets you before entering into the spacious living room with an oversized bay window allowing for an abundance of natural light. The adjoining Dining Room features another bay window with built-ins below. Continue to the eat-in kitchen boasting handsome wood cabinetry, upgraded countertops, tile floors, and breakfast area with pantries for additional storage. Two bedrooms and a full hall bath with shower/tub combo and vanity complete the main level. Head upstairs to find the primary bedroom with walk-in closet, the 4th & 5th bedrooms, access to the attic space, and an expansive full hall bath with stall shower, double vanity, and make-up vanity. Head back down to the partially finished basement with laundry, half bath, kitchen/workshop area, and additional storage. Finally, enjoy relaxing on the screened in porch overlooking the fenced in rear & side yards and entertaining in the warmer months. Convenient location close to W. Chester Pike & Rt 476, public transportation, and just a short distance to local shops and restaurants, this house is a perfect place to call home!
Location
State PA
County Delaware
Area Marple Twp (10425)
Zoning RES
Rooms
Basement Partially Finished, Daylight, Partial
Main Level Bedrooms 2
Interior
Interior Features Attic, Ceiling Fan(s)
Hot Water Electric
Heating Forced Air
Cooling Central A/C
Equipment Built-In Range, Dishwasher, Oven/Range - Electric
Fireplace N
Window Features Bay/Bow,Skylights
Appliance Built-In Range, Dishwasher, Oven/Range - Electric
Heat Source Natural Gas
Exterior
Exterior Feature Enclosed, Porch(es)
Parking Features Garage - Front Entry
Garage Spaces 3.0
Fence Fully, Rear, Vinyl, Wrought Iron
Water Access N
Accessibility None
Porch Enclosed, Porch(es)
Total Parking Spaces 3
Garage Y
Building
Lot Description Corner, Front Yard, SideYard(s), Rear Yard
Story 2
Foundation Block
Sewer Public Sewer
Water Public
Architectural Style Colonial
Level or Stories 2
Additional Building Above Grade, Below Grade
New Construction N
Schools
Elementary Schools Russell
Middle Schools Paxon Hollow
High Schools Marple Newtown
School District Marple Newtown
Others
Senior Community No
Tax ID 25-00-03819-00
Ownership Fee Simple
SqFt Source Assessor
Acceptable Financing Cash, Conventional
Listing Terms Cash, Conventional
Financing Cash,Conventional
Special Listing Condition Standard
Read Less Info
Want to know what your home might be worth? Contact us for a FREE valuation!

Our team is ready to help you sell your home for the highest possible price ASAP

Bought with Tandra Bowers • Keller Williams Main Line

"My job is to find and attract mastery-based agents to the office, protect the culture, and make sure everyone is happy! "






