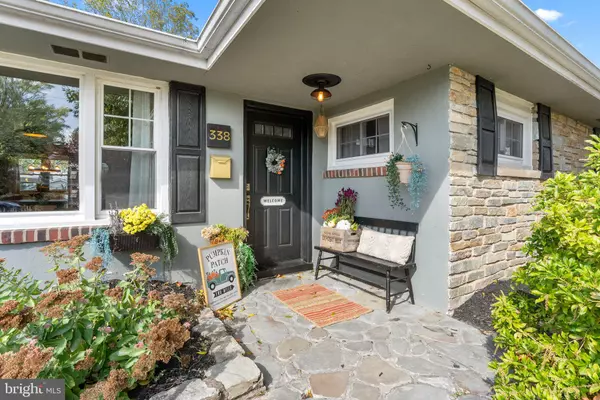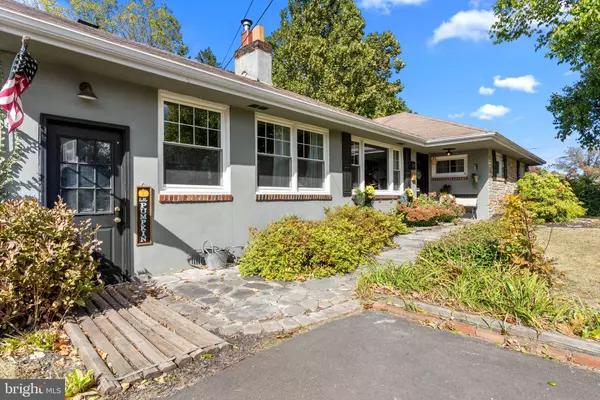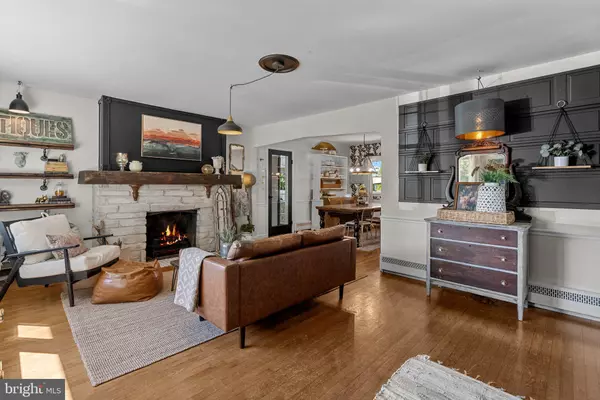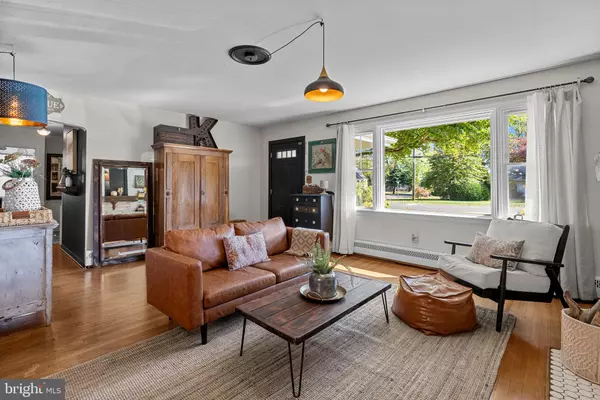$495,000
$495,000
For more information regarding the value of a property, please contact us for a free consultation.
3 Beds
2 Baths
2,350 SqFt
SOLD DATE : 11/20/2024
Key Details
Sold Price $495,000
Property Type Single Family Home
Sub Type Detached
Listing Status Sold
Purchase Type For Sale
Square Footage 2,350 sqft
Price per Sqft $210
Subdivision Langhorne Gables
MLS Listing ID PABU2081396
Sold Date 11/20/24
Style Ranch/Rambler
Bedrooms 3
Full Baths 2
HOA Y/N N
Abv Grd Liv Area 1,728
Originating Board BRIGHT
Year Built 1953
Annual Tax Amount $5,698
Tax Year 2024
Property Description
Welcome to this inviting 3-bedroom, 2 full-bath show stopper, nestled in the highly sought-after Langhorne Gables and Award Winning Neshaminy School District!
Upon entering, you’ll be greeted by beautiful hardwood floors that flow throughout the main living areas. The spacious open living room is filled with natural light offering a warm welcoming entrance. The adjacent dining room is adorned with a tasteful chandelier and provides an excellent space for family meals and entertaining guests. The well-appointed kitchen offers plenty of storage with beautiful leathered granite countertops and a custom vintage island making meal prep a breeze. The family room features the second of two wood-burning fireplaces, creating a cozy atmosphere for gatherings during colder months. Just off the back of the family room, is a dedicated office space for those who need to work from home. In the basement you’ll be delighted with another versatile bonus area just waiting to be finished that already includes a custom bar, beautiful 3 piece bath, laundry area and bilco doors for easy access to the back yard. This area has so much potential as a man cave, game room, art studio or just additional living space for entertaining and watching the game. If storage is your issue, have no worries there is also tons of additional room in the basement including a built in work bench.
Enjoy the peaceful outdoors in your backyard oasis, in the fully fenced yard featuring a wooden deck, pergola, swing seat and a tranquil fishpond, providing a serene environment for outdoor relaxation with morning coffee or an evening cocktail.
The property also includes replaced windows, and a brand new water line, ensuring modern efficiency and ONE YEAR HOME WARRANTY for worry-free living. With its blend of decorator style, pride of ownership and outdoor beauty, this home is a must-see!!! Schedule your appointment today:-)
Location
State PA
County Bucks
Area Middletown Twp (10122)
Zoning R2
Rooms
Other Rooms Living Room, Dining Room, Kitchen, Family Room, Basement, Office
Basement Drainage System, Partially Finished, Walkout Stairs
Main Level Bedrooms 3
Interior
Hot Water Oil
Heating Baseboard - Hot Water, Other
Cooling Window Unit(s)
Flooring Hardwood, Carpet, Luxury Vinyl Plank
Window Features Replacement
Heat Source Oil, Wood, Electric, Natural Gas Available
Laundry Basement
Exterior
Exterior Feature Patio(s), Deck(s)
Garage Spaces 4.0
Water Access N
Roof Type Shingle
Accessibility 2+ Access Exits, Doors - Swing In
Porch Patio(s), Deck(s)
Total Parking Spaces 4
Garage N
Building
Story 1.5
Foundation Block
Sewer Public Sewer
Water Public
Architectural Style Ranch/Rambler
Level or Stories 1.5
Additional Building Above Grade, Below Grade
New Construction N
Schools
Elementary Schools Herbert Hoover
Middle Schools Maple Point
High Schools Neshaminy
School District Neshaminy
Others
Senior Community No
Tax ID 22-036-014
Ownership Fee Simple
SqFt Source Estimated
Acceptable Financing Cash, Conventional, FHA, VA
Listing Terms Cash, Conventional, FHA, VA
Financing Cash,Conventional,FHA,VA
Special Listing Condition Standard
Read Less Info
Want to know what your home might be worth? Contact us for a FREE valuation!

Our team is ready to help you sell your home for the highest possible price ASAP

Bought with Sarah Peters • Keller Williams Real Estate-Doylestown

"My job is to find and attract mastery-based agents to the office, protect the culture, and make sure everyone is happy! "






