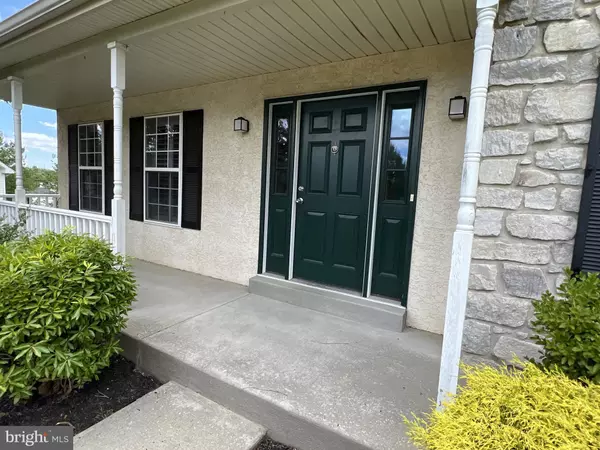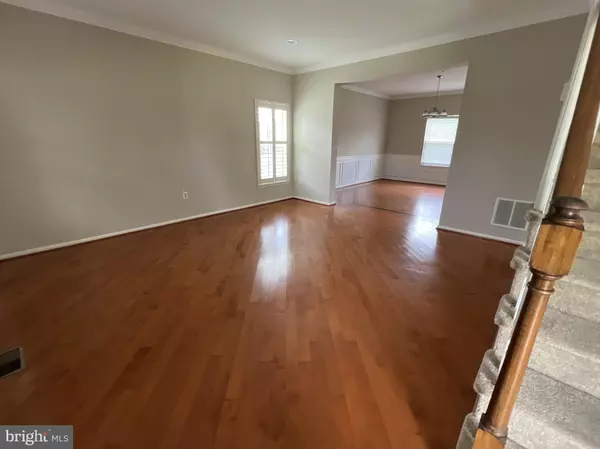$805,000
$789,900
1.9%For more information regarding the value of a property, please contact us for a free consultation.
4 Beds
3 Baths
2,910 SqFt
SOLD DATE : 11/15/2024
Key Details
Sold Price $805,000
Property Type Single Family Home
Sub Type Detached
Listing Status Sold
Purchase Type For Sale
Square Footage 2,910 sqft
Price per Sqft $276
Subdivision Warrington Lea
MLS Listing ID PABU2080452
Sold Date 11/15/24
Style Colonial
Bedrooms 4
Full Baths 2
Half Baths 1
HOA Y/N N
Abv Grd Liv Area 2,910
Originating Board BRIGHT
Year Built 2004
Annual Tax Amount $11,221
Tax Year 2024
Lot Dimensions 81.00 x
Property Description
Updated classic with a huge backyard in Warrington Lea! Step inside to discover an inviting floor plan with a neutral color palette. The inside boasts 2,900+ square feet with 4 bedrooms and 2.5 baths, plus a full finished walkout basement. Hardwood flooring runs throughout the main level living areas. Dedicated office off the entry with French doors. Spacious living room flows into the dining room and kitchen making entertaining easy. Updated island kitchen with crisp white cabinets, stainless steel appliance package, gas cooking. ceramic tile flooring, pantry, and ample cabinetry for storage and prep. Family room is off the kitchen and has access to the backyard and huge deck. All bedrooms and a sitting area are located upstairs for privacy. The primary bedroom has a private ensuite bath with stall shower, dual sinks and jacuzzi tub. Secondary bedrooms share a full bath. Laundry is located on the main level. There are also two roughed-in rooms in the basement ready for your ideas. The huge backyard is ready for your personal touch with no back neighbors. Your dream home is here, ready to begin its next chapter with you.
Location
State PA
County Bucks
Area Warrington Twp (10150)
Zoning RA
Rooms
Other Rooms Living Room, Dining Room, Primary Bedroom, Sitting Room, Bedroom 2, Bedroom 3, Kitchen, Family Room, Bedroom 1, Laundry, Office, Primary Bathroom, Full Bath, Half Bath
Basement Full, Outside Entrance, Fully Finished
Interior
Interior Features Bathroom - Jetted Tub, Bathroom - Stall Shower, Bathroom - Tub Shower, Carpet, Ceiling Fan(s), Floor Plan - Traditional, Primary Bath(s), Walk-in Closet(s), Wood Floors, Kitchen - Island, Kitchen - Eat-In
Hot Water Natural Gas
Heating Central
Cooling Central A/C
Flooring Ceramic Tile, Hardwood, Carpet
Fireplaces Number 1
Fireplaces Type Fireplace - Glass Doors
Equipment Built-In Microwave, Dishwasher, Oven/Range - Gas, Refrigerator
Fireplace Y
Appliance Built-In Microwave, Dishwasher, Oven/Range - Gas, Refrigerator
Heat Source Natural Gas
Laundry Main Floor
Exterior
Exterior Feature Deck(s)
Parking Features Garage - Side Entry
Garage Spaces 6.0
Utilities Available Electric Available, Natural Gas Available
Water Access N
Roof Type Shingle
Accessibility None
Porch Deck(s)
Attached Garage 2
Total Parking Spaces 6
Garage Y
Building
Story 2
Foundation Concrete Perimeter
Sewer Public Sewer
Water Public
Architectural Style Colonial
Level or Stories 2
Additional Building Above Grade, Below Grade
New Construction N
Schools
School District Central Bucks
Others
Senior Community No
Tax ID 50-005-016
Ownership Fee Simple
SqFt Source Assessor
Acceptable Financing Cash, Conventional, FHA, VA
Listing Terms Cash, Conventional, FHA, VA
Financing Cash,Conventional,FHA,VA
Special Listing Condition REO (Real Estate Owned)
Read Less Info
Want to know what your home might be worth? Contact us for a FREE valuation!

Our team is ready to help you sell your home for the highest possible price ASAP

Bought with Jefy Abraham • Keller Williams Real Estate Tri-County

"My job is to find and attract mastery-based agents to the office, protect the culture, and make sure everyone is happy! "






