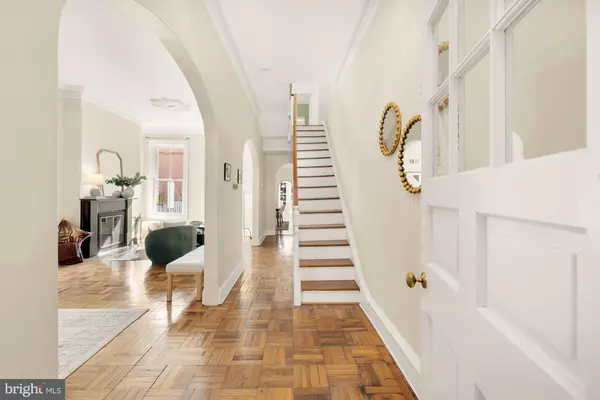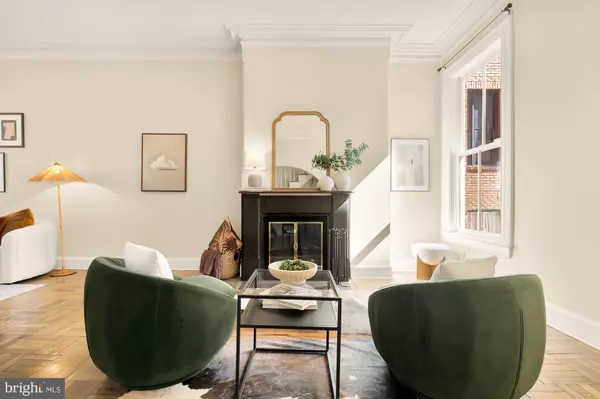$1,782,000
$1,800,000
1.0%For more information regarding the value of a property, please contact us for a free consultation.
3 Beds
3 Baths
2,458 SqFt
SOLD DATE : 11/19/2024
Key Details
Sold Price $1,782,000
Property Type Townhouse
Sub Type End of Row/Townhouse
Listing Status Sold
Purchase Type For Sale
Square Footage 2,458 sqft
Price per Sqft $724
Subdivision Old City #2
MLS Listing ID DCDC2163366
Sold Date 11/19/24
Style Victorian
Bedrooms 3
Full Baths 2
Half Baths 1
HOA Y/N N
Abv Grd Liv Area 1,916
Originating Board BRIGHT
Year Built 1875
Annual Tax Amount $12,472
Tax Year 2023
Lot Size 1,830 Sqft
Acres 0.04
Property Description
This is IT- Charming Charlotte Grimke Dupont townhouse built in 1875, with so much original detailing, gracious spaces plus stunning and renovated kitchen and baths, PARKING and outdoor space. The double foyer invites a setting for entertaining which spills into the dining room that can host a fun very large dinner party. Fun fact: Frederick Douglas was married in the parlor in 1884. The kitchen is LUX…with storage throughout, top of the lines appliances, with a dreamy eat in area that looks out of the floor to ceiling window on to the back area- perfect to start a garden or enjoy the completed hardscaping. Three bedrooms, plus family room/library/office area with balcony, creates perfection on the 2nd floor. Extra storage in the basement with convenient laundry area and even more storage and extra space for your imagination. Coffee shops, Safeway, Michelin rated restaurants, 3 blocks to Metro plus everything Dupont Circle…you can have it all !
Location
State DC
County Washington
Zoning R5B
Rooms
Other Rooms Living Room, Dining Room, Primary Bedroom, Bedroom 2, Bedroom 3, Kitchen, Foyer, Office, Primary Bathroom, Full Bath, Half Bath
Basement Connecting Stairway
Interior
Interior Features Floor Plan - Traditional, Formal/Separate Dining Room, Kitchen - Eat-In, Primary Bath(s), Recessed Lighting, Upgraded Countertops, Wood Floors, Wine Storage, Window Treatments
Hot Water Natural Gas
Heating Forced Air
Cooling Central A/C
Fireplaces Number 1
Equipment Stove, Microwave, Refrigerator, Icemaker, Dishwasher, Disposal, Washer, Dryer
Fireplace Y
Appliance Stove, Microwave, Refrigerator, Icemaker, Dishwasher, Disposal, Washer, Dryer
Heat Source Natural Gas
Exterior
Garage Spaces 1.0
Water Access N
Accessibility None
Total Parking Spaces 1
Garage N
Building
Story 3
Foundation Other
Sewer Public Sewer
Water Public
Architectural Style Victorian
Level or Stories 3
Additional Building Above Grade, Below Grade
New Construction N
Schools
Elementary Schools Ross
High Schools Cardozo Education Campus
School District District Of Columbia Public Schools
Others
Pets Allowed Y
Senior Community No
Tax ID 0179//0810
Ownership Fee Simple
SqFt Source Assessor
Acceptable Financing Cash, Conventional, FHA, VA
Listing Terms Cash, Conventional, FHA, VA
Financing Cash,Conventional,FHA,VA
Special Listing Condition Standard
Pets Allowed No Pet Restrictions
Read Less Info
Want to know what your home might be worth? Contact us for a FREE valuation!

Our team is ready to help you sell your home for the highest possible price ASAP

Bought with Carlos A Garcia • Keller Williams Capital Properties

"My job is to find and attract mastery-based agents to the office, protect the culture, and make sure everyone is happy! "






