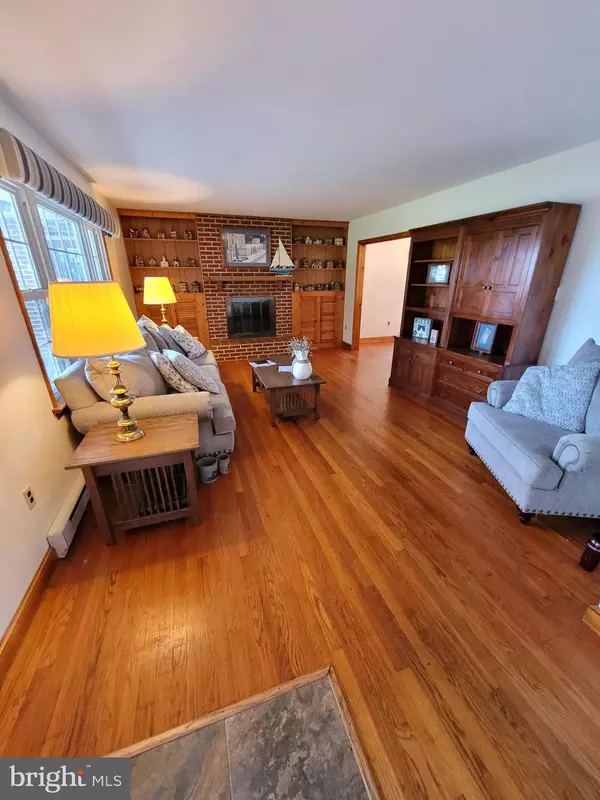$440,000
$424,900
3.6%For more information regarding the value of a property, please contact us for a free consultation.
3 Beds
3 Baths
2,382 SqFt
SOLD DATE : 11/08/2024
Key Details
Sold Price $440,000
Property Type Single Family Home
Sub Type Detached
Listing Status Sold
Purchase Type For Sale
Square Footage 2,382 sqft
Price per Sqft $184
Subdivision None Available
MLS Listing ID PACT2071368
Sold Date 11/08/24
Style Ranch/Rambler
Bedrooms 3
Full Baths 2
Half Baths 1
HOA Y/N N
Abv Grd Liv Area 1,636
Originating Board BRIGHT
Year Built 1967
Annual Tax Amount $5,174
Tax Year 2024
Lot Size 0.918 Acres
Acres 0.92
Lot Dimensions 0.00 x 0.00
Property Description
Wonderful Brick Ranch on .9 acres in Oxford Pa. Features include Hardwood floors, 2 and one half baths, Glass enclosed back sunroom with views to the spacious composite deck and open land. Formal Living Room with brick fireplace, wood floors and triple front window, Family room, bedrooms and Formal Dining all feature hardwood floors as well. The entire first floor as well as Recreation Room and Guest Room in basement have just been repainted. Basement Rec Room and Guest Room also feature new carpeting and adjacent powder room. The Solar Power Electric Panels with Generac Battery cell storage provides economical and environmentally green energy to this home with backup power storage during power outages. The last 3 months utilities average $15.00 per month and the system cost has been paid for.
SHOWINGS BEGIN AUGUST 2
Location
State PA
County Chester
Area East Nottingham Twp (10369)
Zoning R1
Direction South
Rooms
Other Rooms Living Room, Dining Room, Primary Bedroom, Bedroom 2, Kitchen, Family Room, Bedroom 1, Other, Attic
Basement Full, Outside Entrance, Partially Finished
Main Level Bedrooms 3
Interior
Interior Features Primary Bath(s), Ceiling Fan(s), Water Treat System, Bathroom - Stall Shower, Kitchen - Eat-In
Hot Water Electric
Heating Baseboard - Electric, Solar On Grid
Cooling Wall Unit
Flooring Wood, Fully Carpeted, Vinyl
Fireplaces Number 1
Fireplaces Type Brick
Fireplace Y
Window Features Energy Efficient,Replacement
Heat Source Electric
Laundry Basement
Exterior
Exterior Feature Deck(s), Brick, Porch(es), Enclosed
Parking Features Inside Access
Garage Spaces 6.0
Utilities Available Cable TV, Phone, Electric Available
Water Access N
Roof Type Pitched,Shingle
Accessibility None
Porch Deck(s), Brick, Porch(es), Enclosed
Attached Garage 2
Total Parking Spaces 6
Garage Y
Building
Lot Description Level
Story 1
Foundation Brick/Mortar
Sewer On Site Septic
Water Well
Architectural Style Ranch/Rambler
Level or Stories 1
Additional Building Above Grade, Below Grade
New Construction N
Schools
Elementary Schools Jordan Bank School
Middle Schools Penn'S Grove School
High Schools Oxford Area
School District Oxford Area
Others
Pets Allowed Y
Senior Community No
Tax ID 69-06 -0082.0300
Ownership Fee Simple
SqFt Source Assessor
Acceptable Financing Cash, Conventional, FHA
Listing Terms Cash, Conventional, FHA
Financing Cash,Conventional,FHA
Special Listing Condition Standard
Pets Allowed Dogs OK, Cats OK
Read Less Info
Want to know what your home might be worth? Contact us for a FREE valuation!

Our team is ready to help you sell your home for the highest possible price ASAP

Bought with Ashley Monico • Long & Foster Real Estate, Inc.

"My job is to find and attract mastery-based agents to the office, protect the culture, and make sure everyone is happy! "






