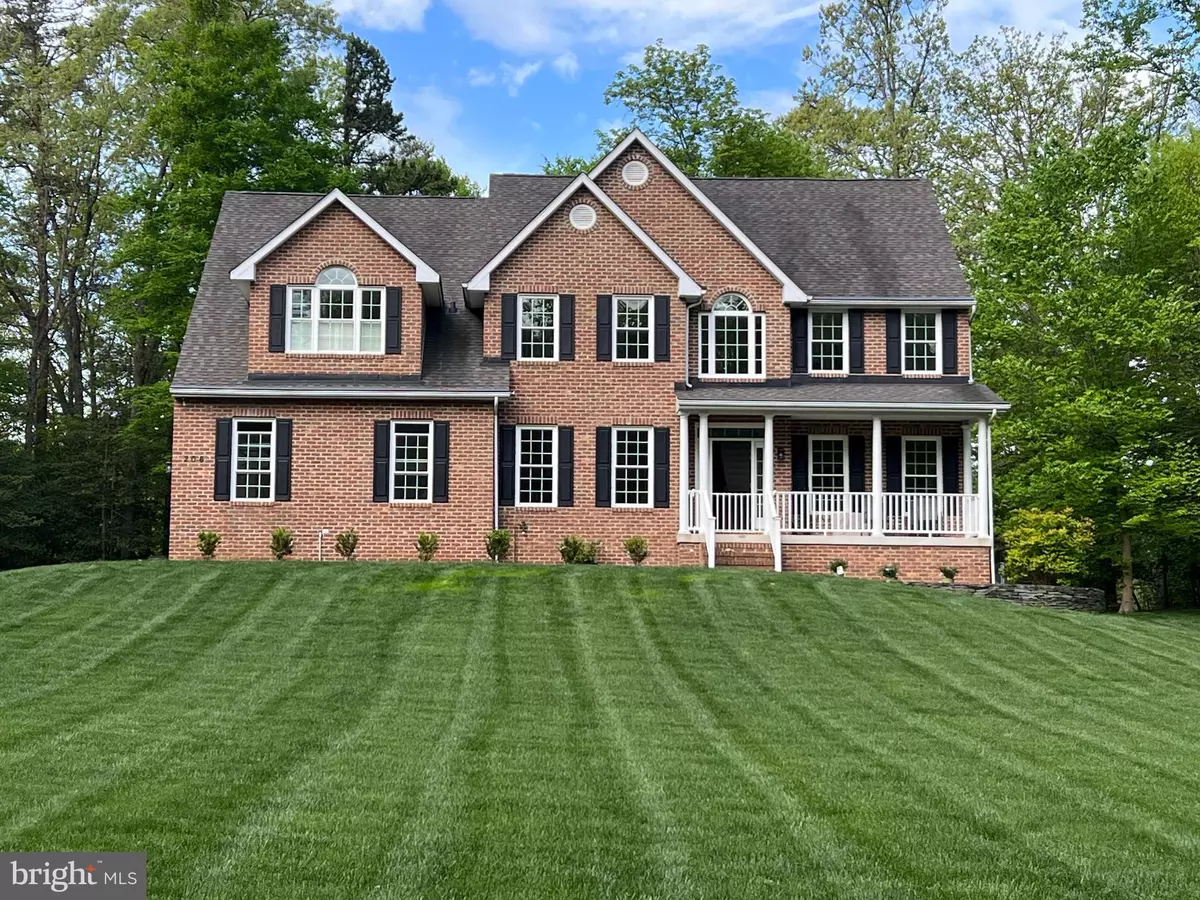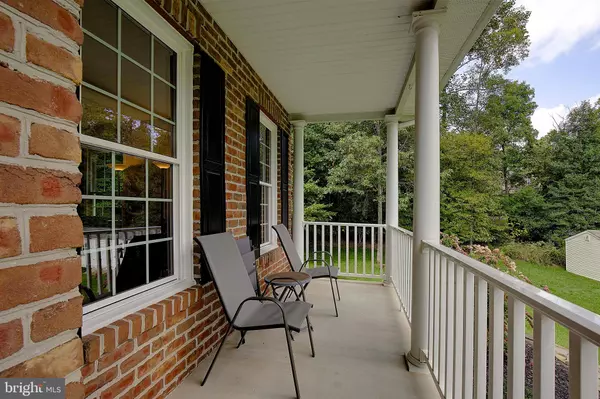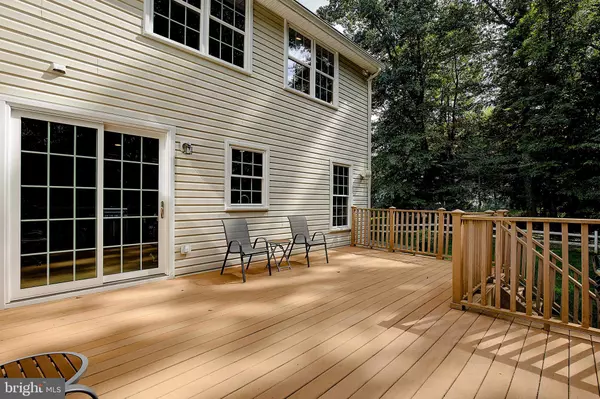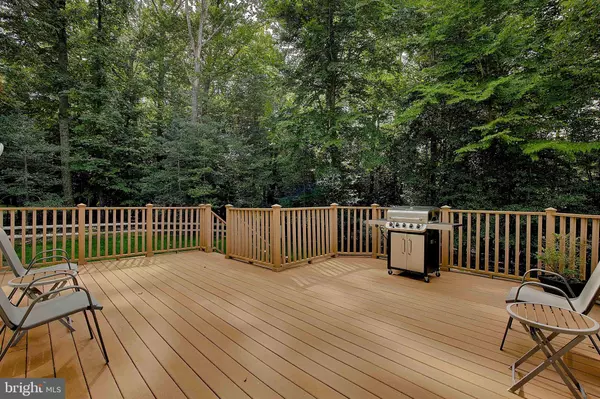$1,075,000
$1,150,000
6.5%For more information regarding the value of a property, please contact us for a free consultation.
5 Beds
5 Baths
4,827 SqFt
SOLD DATE : 11/18/2024
Key Details
Sold Price $1,075,000
Property Type Single Family Home
Sub Type Detached
Listing Status Sold
Purchase Type For Sale
Square Footage 4,827 sqft
Price per Sqft $222
Subdivision Kirchner Estates
MLS Listing ID MDAA2095548
Sold Date 11/18/24
Style Colonial
Bedrooms 5
Full Baths 4
Half Baths 1
HOA Y/N N
Abv Grd Liv Area 3,527
Originating Board BRIGHT
Year Built 2002
Annual Tax Amount $9,237
Tax Year 2024
Lot Size 1.220 Acres
Acres 1.22
Property Description
Don’t miss out on this immaculate home nestled on 1.2 acres of serene, private land, just minutes from Downtown Annapolis and close to Route 50. If you’ve been searching for the perfect blend of privacy and convenience, look no further—you’ve found it. As you step into the grand two-story foyer, you're greeted by gleaming hardwood floors and an elegant staircase. The main level features a stunning kitchen with ample cabinet space, an island, and newer stainless steel appliances, including a refrigerator, microwave, and dishwasher—all replaced in 2019 and a double oven. Whether you're hosting guests or enjoying a casual family meal, the spacious kitchen and breakfast area provide plenty of room for entertaining. Step outside onto the composite deck, which overlooks 14 acres of protected land, offering an incredible backdrop for outdoor relaxation. The two-story family room, bathed in natural light from its expansive Palladian windows, flows seamlessly from the kitchen. A cozy fireplace completes the space, making it perfect for gatherings. For more formal occasions, the separate dining room and butler’s pantry make entertaining a breeze. The main level also includes a large office, formal living room, half bath, and laundry room, equipped with a newer washer and dryer replaced in 2019. All windows and doors throughout the home were upgraded in 2023 and come with a transferable lifetime warranty and a 10-year labor warranty. Upstairs, the primary suite offers a peaceful retreat with a sitting area, fireplace, and convenient laundry chute. The spa-like en-suite bathroom features a soaking tub, double vanity, and separate shower, along with his and hers closets for ample storage. Three additional generously sized bedrooms complete this level—one with its own en-suite bathroom, while the other two share a Jack-and-Jill bath—providing the perfect setup for a large family or guests to enjoy their privacy. The lower level is designed for fun and relaxation, offering a gym, a spacious recreation room with a wet bar, a full bathroom, and a versatile room that can be used as an office, theater, or additional bedroom. The home’s three HVAC zones have all been replaced within the last five years, ensuring comfort year-round. Outside, the secluded 1.2-acre lot backs to 14 acres of protected forest and open space, guaranteeing privacy with no risk of future development. There’s also a detached 14x28-foot garage for extra parking or storage. Additional amenities include an irrigation system, gutter helmets, and a security system with cameras. This home offers the ultimate in privacy and convenience, just a short drive from shopping, highways, and the charm of downtown Annapolis. Don’t miss your chance to make it yours!
Location
State MD
County Anne Arundel
Zoning R1
Rooms
Other Rooms Living Room, Dining Room, Primary Bedroom, Bedroom 2, Bedroom 3, Bedroom 4, Bedroom 5, Kitchen, Family Room, Foyer, Breakfast Room, Exercise Room, Laundry, Office, Recreation Room, Storage Room, Primary Bathroom, Full Bath, Half Bath
Basement Connecting Stairway, Full, Heated, Improved, Interior Access, Outside Entrance, Poured Concrete, Side Entrance
Interior
Interior Features Bar, Bathroom - Soaking Tub, Bathroom - Stall Shower, Bathroom - Tub Shower, Breakfast Area, Butlers Pantry, Carpet, Ceiling Fan(s), Combination Kitchen/Dining, Combination Kitchen/Living, Crown Moldings, Dining Area, Family Room Off Kitchen, Floor Plan - Open, Floor Plan - Traditional, Formal/Separate Dining Room, Kitchen - Gourmet, Kitchen - Island, Kitchen - Table Space, Laundry Chute, Pantry, Primary Bath(s), Recessed Lighting, Upgraded Countertops, Wainscotting, Walk-in Closet(s), Wet/Dry Bar, Wood Floors
Hot Water Electric
Heating Heat Pump(s)
Cooling Ceiling Fan(s), Central A/C
Fireplaces Number 2
Fireplaces Type Gas/Propane
Equipment Built-In Microwave, Cooktop, Dishwasher, Dryer, Exhaust Fan, Oven - Double, Oven - Wall, Refrigerator, Stainless Steel Appliances, Washer, Water Heater
Furnishings No
Fireplace Y
Appliance Built-In Microwave, Cooktop, Dishwasher, Dryer, Exhaust Fan, Oven - Double, Oven - Wall, Refrigerator, Stainless Steel Appliances, Washer, Water Heater
Heat Source Electric
Laundry Dryer In Unit, Has Laundry, Hookup, Main Floor, Washer In Unit
Exterior
Exterior Feature Deck(s)
Parking Features Additional Storage Area, Garage - Front Entry, Garage Door Opener, Inside Access, Oversized
Garage Spaces 7.0
Water Access N
View Garden/Lawn, Panoramic, Trees/Woods
Accessibility None
Porch Deck(s)
Attached Garage 2
Total Parking Spaces 7
Garage Y
Building
Lot Description Backs to Trees, Level, No Thru Street, Open, Partly Wooded, Premium, Private, Rear Yard, Secluded, SideYard(s), Trees/Wooded
Story 3
Foundation Concrete Perimeter
Sewer Septic Exists
Water Public
Architectural Style Colonial
Level or Stories 3
Additional Building Above Grade, Below Grade
New Construction N
Schools
School District Anne Arundel County Public Schools
Others
Pets Allowed Y
Senior Community No
Tax ID 020200090213764
Ownership Fee Simple
SqFt Source Assessor
Horse Property N
Special Listing Condition Standard
Pets Allowed No Pet Restrictions
Read Less Info
Want to know what your home might be worth? Contact us for a FREE valuation!

Our team is ready to help you sell your home for the highest possible price ASAP

Bought with Georgeann A Berkinshaw • Coldwell Banker Realty

"My job is to find and attract mastery-based agents to the office, protect the culture, and make sure everyone is happy! "






