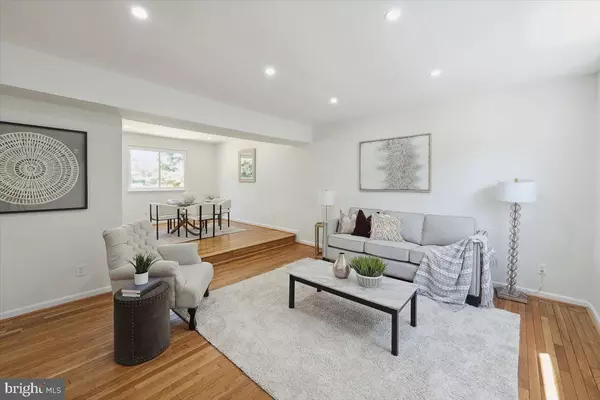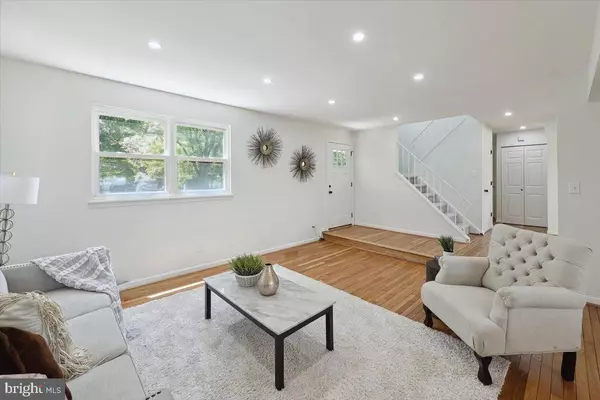$650,000
$669,000
2.8%For more information regarding the value of a property, please contact us for a free consultation.
5 Beds
4 Baths
2,946 SqFt
SOLD DATE : 11/15/2024
Key Details
Sold Price $650,000
Property Type Single Family Home
Sub Type Detached
Listing Status Sold
Purchase Type For Sale
Square Footage 2,946 sqft
Price per Sqft $220
Subdivision Mill Creek South
MLS Listing ID MDMC2141136
Sold Date 11/15/24
Style Colonial,Contemporary,Farmhouse/National Folk,Traditional
Bedrooms 5
Full Baths 3
Half Baths 1
HOA Y/N N
Abv Grd Liv Area 1,728
Originating Board BRIGHT
Year Built 1973
Annual Tax Amount $5,929
Tax Year 2023
Lot Size 8,406 Sqft
Acres 0.19
Property Description
Stunning Renovated Home in Prime Location!
Discover this beautifully renovated 5-bedroom, 3.5-bathroom gem. Featuring refinished hardwood floors and a modern kitchen with white shaker cabinets and a large quartz peninsula, perfect for entertaining.
Enjoy the spacious deck with new railings and decking, and the ambiance of recessed lighting throughout. The master suite boasts double vanity and an elegant accent wall, while all bathrooms have been fully renovated.
With a brand-new HVAC system which was converted from oil to electric, new appliances, and washer and dryer, this home is move-in ready. Located next to Shady Grove Middle School, you'll have privacy with no neighbors on one side. Conveniently close to Rio Town center (5 miles), Shady Grove Metro (2 miles), and major highways (2 miles).
Don't miss out—schedule your tour today!
Location
State MD
County Montgomery
Zoning R90
Rooms
Basement Full, Fully Finished, Outside Entrance
Interior
Interior Features Attic, Breakfast Area, Carpet, Floor Plan - Open, Kitchen - Gourmet, Kitchen - Island, Pantry, Primary Bath(s), Recessed Lighting, Bathroom - Stall Shower, Bathroom - Tub Shower, Upgraded Countertops, Window Treatments, Wood Floors
Hot Water Electric
Heating Forced Air
Cooling Central A/C
Equipment Stainless Steel Appliances
Fireplace N
Appliance Stainless Steel Appliances
Heat Source Electric
Laundry Dryer In Unit, Basement, Has Laundry, Washer In Unit
Exterior
Parking Features Other, Garage - Side Entry, Additional Storage Area
Garage Spaces 3.0
Water Access N
Accessibility Other
Attached Garage 1
Total Parking Spaces 3
Garage Y
Building
Lot Description Adjoins - Open Space, Adjoins - Public Land, Cul-de-sac, No Thru Street, Level
Story 3
Foundation Block, Slab
Sewer Public Sewer
Water Public
Architectural Style Colonial, Contemporary, Farmhouse/National Folk, Traditional
Level or Stories 3
Additional Building Above Grade, Below Grade
New Construction N
Schools
Elementary Schools Mill Creek Towne
Middle Schools Shady Grove
High Schools Col. Zadok A. Magruder
School District Montgomery County Public Schools
Others
Senior Community No
Tax ID 160901523654
Ownership Fee Simple
SqFt Source Estimated
Security Features Carbon Monoxide Detector(s),Exterior Cameras
Acceptable Financing FHA, Cash, Conventional, VA, FHA 203(k)
Listing Terms FHA, Cash, Conventional, VA, FHA 203(k)
Financing FHA,Cash,Conventional,VA,FHA 203(k)
Special Listing Condition Standard
Read Less Info
Want to know what your home might be worth? Contact us for a FREE valuation!

Our team is ready to help you sell your home for the highest possible price ASAP

Bought with Elizabeth Rihani • NHT Real Estate LLC

"My job is to find and attract mastery-based agents to the office, protect the culture, and make sure everyone is happy! "






