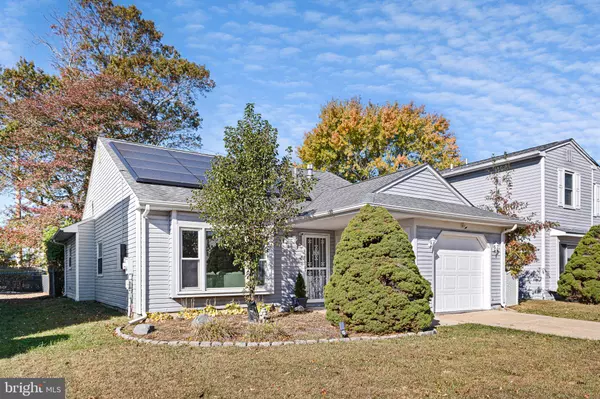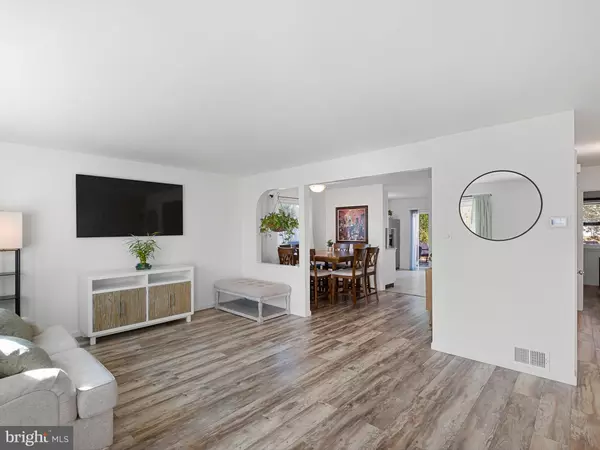$315,000
$315,000
For more information regarding the value of a property, please contact us for a free consultation.
2 Beds
2 Baths
1,125 SqFt
SOLD DATE : 11/15/2024
Key Details
Sold Price $315,000
Property Type Single Family Home
Sub Type Detached
Listing Status Sold
Purchase Type For Sale
Square Footage 1,125 sqft
Price per Sqft $280
Subdivision Fox Run
MLS Listing ID DENC2070492
Sold Date 11/15/24
Style Ranch/Rambler
Bedrooms 2
Full Baths 1
Half Baths 1
HOA Y/N N
Abv Grd Liv Area 1,125
Originating Board BRIGHT
Year Built 1987
Annual Tax Amount $1,765
Tax Year 2019
Lot Size 4,792 Sqft
Acres 0.11
Lot Dimensions 45.80 x 100.00
Property Description
Offer deadline this Wednesday 10/30 at 6pm!!!
There is beauty in simplicity, and 322 Skeet Dr, Bear DE 19701 embodies that charm perfectly. Nestled in the desirable Fox Run community, this 2-bedroom, 1.5-bath ranch-style home offers effortless single-level living. The spacious living room, filled with natural light, and the versatile dining area provide a welcoming space for relaxation or entertaining. The stunning kitchen, completely remodeled in 2023, is light and bright, showcasing sleek granite countertops, brand-new appliances, and ample cabinet storage. Step through the sliding doors to a fully fenced, flat backyard with an Amish-built shed—perfect for hobbies or additional storage.
The master bedroom offers generous space and a large double closet, complemented by a beautifully updated full bath. The second bedroom, powder room, and convenient laundry area complete the home’s layout. Key updates include a new roof, gutters, and soffit (2016), a newer heating system (2012), and triple-glazed windows and sliders with a transferable lifetime warranty (2017). With owned solar panels reducing energy costs and an insulated 1-car garage currently used as a gym but remains functional for parking. This home combines style and functionality. Close to local shopping and amenities, this move-in-ready home is waiting for you. Schedule your tour today!
Location
State DE
County New Castle
Area Newark/Glasgow (30905)
Zoning NCPUD
Direction East
Rooms
Other Rooms Living Room, Dining Room, Primary Bedroom, Bedroom 2, Kitchen
Main Level Bedrooms 2
Interior
Hot Water Propane
Heating Forced Air
Cooling Central A/C
Flooring Luxury Vinyl Plank
Fireplace N
Heat Source Propane - Leased
Exterior
Parking Features Garage Door Opener, Garage - Side Entry
Garage Spaces 3.0
Fence Fully
Water Access N
Roof Type Shingle
Accessibility 2+ Access Exits, Entry Slope <1'
Attached Garage 1
Total Parking Spaces 3
Garage Y
Building
Story 1
Foundation Slab
Sewer Public Sewer
Water Public
Architectural Style Ranch/Rambler
Level or Stories 1
Additional Building Above Grade, Below Grade
New Construction N
Schools
School District Christina
Others
Senior Community No
Tax ID 11-027.20-226
Ownership Fee Simple
SqFt Source Assessor
Special Listing Condition Standard
Read Less Info
Want to know what your home might be worth? Contact us for a FREE valuation!

Our team is ready to help you sell your home for the highest possible price ASAP

Bought with Sabri Thompson • Foraker Realty Co.

"My job is to find and attract mastery-based agents to the office, protect the culture, and make sure everyone is happy! "






