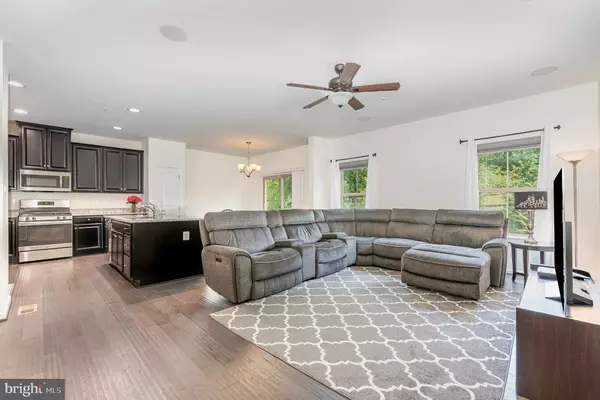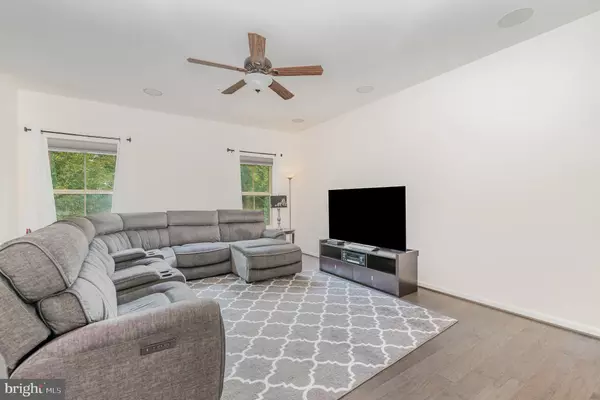$360,000
$368,900
2.4%For more information regarding the value of a property, please contact us for a free consultation.
3 Beds
3 Baths
1,824 SqFt
SOLD DATE : 11/15/2024
Key Details
Sold Price $360,000
Property Type Townhouse
Sub Type End of Row/Townhouse
Listing Status Sold
Purchase Type For Sale
Square Footage 1,824 sqft
Price per Sqft $197
Subdivision Stray Winds Farm
MLS Listing ID PADA2036854
Sold Date 11/15/24
Style Traditional
Bedrooms 3
Full Baths 2
Half Baths 1
HOA Fees $106/qua
HOA Y/N Y
Abv Grd Liv Area 1,824
Originating Board BRIGHT
Year Built 2017
Annual Tax Amount $4,740
Tax Year 2024
Lot Size 3,032 Sqft
Acres 0.07
Property Description
Your search is over as this end unit townhome in Stray Winds Farm is waiting for you to call it HOME. Built in 2017 by Ryan Homes, this Rosecliff floorplan has 3 bedrooms/2.5baths and approx 1824 SF with a 2 car garage and large driveway. First floor has LVP flooring thru out, nice sized open concept kitchen with beautiful granite countertops, gas range and large island for extra seating. Kitchen overlooks the family/ great room with extended bump out and built in surround sound speaker system. Unfinished basement has opportunity to increase your living space to accommodate another entertainment area or bedroom and full bath (as it has roughed in plumbing). All bedrooms are on the upper level and are nicely sized with carpeted flooring and nice closet spaces. Small loft area for office space or reading nook is also upstairs. Primary bath offers beautiful Roman tiled shower, double sinks and all bathrooms have granite countertops. There is a whole house sprinkler system as an extra added safety feature. Trex deck to enjoy out back for nice Summer evenings or even to enjoy your morning coffee before starting your day. There is a large open commons area on the side of this home to give you the yard space to let kids or pets to run about and enjoy but you don't have to maintain. HOA covers that. Walking trails nearby and a playground area. Located at the end of a circular court drive its peaceful and quiet on Silver Charm Court. Close to shopping and other conveniences. Schedule your private showing appointment now and come visit and envision how this house can be HOME!
Location
State PA
County Dauphin
Area Lower Paxton Twp (14035)
Zoning RESIDENTIAL
Rooms
Other Rooms Primary Bedroom, Bedroom 2, Bedroom 3, Kitchen, Family Room, Laundry, Bathroom 1, Bathroom 2, Primary Bathroom
Basement Unfinished
Interior
Interior Features Breakfast Area, Ceiling Fan(s), Family Room Off Kitchen, Floor Plan - Traditional, Kitchen - Eat-In, Kitchen - Island, Sprinkler System, Sound System, Upgraded Countertops, Walk-in Closet(s), Window Treatments, Wood Floors
Hot Water Natural Gas
Heating Forced Air
Cooling Central A/C
Equipment Built-In Microwave, Dishwasher, Disposal, Oven/Range - Gas
Fireplace N
Appliance Built-In Microwave, Dishwasher, Disposal, Oven/Range - Gas
Heat Source Natural Gas
Exterior
Exterior Feature Deck(s)
Parking Features Garage - Front Entry
Garage Spaces 6.0
Water Access N
Accessibility None
Porch Deck(s)
Attached Garage 2
Total Parking Spaces 6
Garage Y
Building
Story 2
Foundation Concrete Perimeter, Active Radon Mitigation
Sewer Public Sewer
Water Public
Architectural Style Traditional
Level or Stories 2
Additional Building Above Grade, Below Grade
New Construction N
Schools
High Schools Central Dauphin
School District Central Dauphin
Others
HOA Fee Include Common Area Maintenance,Lawn Maintenance,Snow Removal
Senior Community No
Tax ID 35-024-219-000-0000
Ownership Fee Simple
SqFt Source Assessor
Security Features Sprinkler System - Indoor
Acceptable Financing Cash, Conventional, VA
Horse Property N
Listing Terms Cash, Conventional, VA
Financing Cash,Conventional,VA
Special Listing Condition Standard
Read Less Info
Want to know what your home might be worth? Contact us for a FREE valuation!

Our team is ready to help you sell your home for the highest possible price ASAP

Bought with Barbara Cartwright • Iron Valley Real Estate of Central PA

"My job is to find and attract mastery-based agents to the office, protect the culture, and make sure everyone is happy! "






