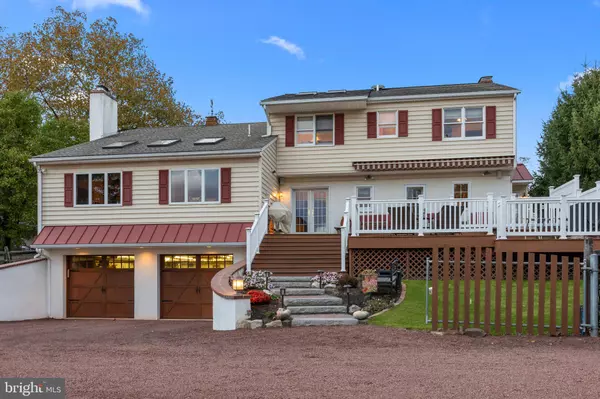$585,000
$564,900
3.6%For more information regarding the value of a property, please contact us for a free consultation.
4 Beds
3 Baths
2,850 SqFt
SOLD DATE : 11/15/2024
Key Details
Sold Price $585,000
Property Type Single Family Home
Sub Type Detached
Listing Status Sold
Purchase Type For Sale
Square Footage 2,850 sqft
Price per Sqft $205
Subdivision Hilltown
MLS Listing ID PABU2081420
Sold Date 11/15/24
Style Colonial
Bedrooms 4
Full Baths 3
HOA Y/N N
Abv Grd Liv Area 2,850
Originating Board BRIGHT
Year Built 1900
Annual Tax Amount $5,917
Tax Year 2024
Lot Size 0.980 Acres
Acres 0.98
Lot Dimensions 109x291x102x290
Property Description
Welcome to 1117 Hilltown Pike, situated in the delightful community of Hilltown, PA. This beautiful property combines modern conveniences with timeless charm. As you approach, you’ll be greeted by lush landscaping and a serene deck that overlooks the expansive grounds. Step inside to discover a bright, open floor plan that seamlessly connects the living room, dining area, and kitchen—ideal for entertaining and gatherings. The kitchen is a true highlight, featuring granite countertops, stainless steel appliances, under-cabinet lighting, pendant lighting and skylights that flood the space with natural light. An over-the-sink window offers a picturesque view of the backyard, making it a perfect spot for any cooking enthusiast, with ample counter space and cabinetry to meet all your culinary needs. As you enter the dining area, designed for a large table and hutch, you’ll be welcomed by a stunning floor-to-ceiling stone veneer fireplace featuring a wood-burning stove. The updated hickory hardwood floors add warmth and elegance, while the large windows bathe the space in natural light. This area effortlessly transitions into a spacious family room, creating the perfect setting for relaxation and quality time with loved ones. As you make your way to the formal living area, you’ll find another cozy wood-burning stove and a rear staircase leading upstairs, offering ample space for all your furnishings. Completing the first level is a updated full bathroom and a laundry room, equipped with a washer and dryer, plenty of cabinetry, a stainless steel sink, and convenient access to the backyard. Upstairs, you’ll discover four spacious bedrooms, each featuring generous closet space, along with two beautifully appointed full bathrooms. The primary bedroom stands out with its skylights and a large walk-in closet with convenient access to the updated .full bath with plantation shutters, tile floors and jetted soaking tub and tile surround. The second bath also features updated tile flooring, vanity and fixtures, plus a linen closet. Descending to the basement and utility room, you'll find an additional washer and dryer hookup, ample storage space, and a fully temperature-controlled garage featuring newer wooden doors—ideal for parking vehicles, storing toys, or setting up a workspace. In the backyard, you’ll discover two sheds: one for potting and another for general storage along with a pavilion to house your tractor. The newer deck is perfect for grilling and entertaining, while the garden area includes a water source for easy maintenance. With landscape lighting illuminating the space, this backyard is a true oasis for garden enthusiasts. Conveniently located near all amenities, shopping, dining, and major routes, this home is sure to impress. Join us for an open house on Saturday, October 19, 2024, from 12 to 2 PM. Showings will also start on Saturday.
Sellers have made a decision to set an offer deadline of Monday 10/21/2024 by 12 noon with a response on Tuesday.
Location
State PA
County Bucks
Area Hilltown Twp (10115)
Zoning RR
Rooms
Other Rooms Living Room, Dining Room, Primary Bedroom, Bedroom 2, Bedroom 3, Bedroom 4, Kitchen, Family Room, Basement, Laundry, Bathroom 2, Bathroom 3, Primary Bathroom
Basement Full, Garage Access
Interior
Interior Features Bathroom - Soaking Tub, Bathroom - Tub Shower, Breakfast Area, Carpet, Ceiling Fan(s), Combination Kitchen/Dining, Dining Area, Double/Dual Staircase, Kitchen - Country, Kitchen - Island, Recessed Lighting, Skylight(s), Stove - Wood, Walk-in Closet(s), Window Treatments, Wood Floors
Hot Water Oil
Heating Heat Pump - Oil BackUp
Cooling Central A/C
Flooring Carpet, Ceramic Tile, Hardwood
Fireplaces Number 2
Fireplaces Type Free Standing, Wood
Equipment Stainless Steel Appliances
Fireplace Y
Window Features Bay/Bow
Appliance Stainless Steel Appliances
Heat Source Electric, Oil
Laundry Main Floor
Exterior
Exterior Feature Deck(s)
Parking Features Garage - Rear Entry, Oversized, Inside Access
Garage Spaces 6.0
Fence Partially, Rear, Wood, Split Rail
Water Access N
Roof Type Shingle
Accessibility None
Porch Deck(s)
Attached Garage 2
Total Parking Spaces 6
Garage Y
Building
Lot Description Landscaping, Rear Yard
Story 2
Foundation Block
Sewer On Site Septic
Water Well
Architectural Style Colonial
Level or Stories 2
Additional Building Above Grade, Below Grade
New Construction N
Schools
Elementary Schools Grasse
Middle Schools Central
High Schools Pennridge
School District Pennridge
Others
Senior Community No
Tax ID 15-032-033
Ownership Fee Simple
SqFt Source Estimated
Special Listing Condition Standard
Read Less Info
Want to know what your home might be worth? Contact us for a FREE valuation!

Our team is ready to help you sell your home for the highest possible price ASAP

Bought with Robert Wipplinger • RE/MAX Centre Realtors

"My job is to find and attract mastery-based agents to the office, protect the culture, and make sure everyone is happy! "






