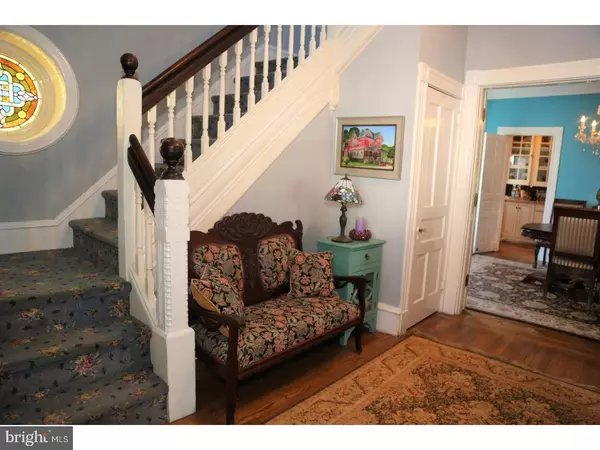$379,900
$379,900
For more information regarding the value of a property, please contact us for a free consultation.
5 Beds
3 Baths
4,200 SqFt
SOLD DATE : 07/10/2018
Key Details
Sold Price $379,900
Property Type Single Family Home
Sub Type Detached
Listing Status Sold
Purchase Type For Sale
Square Footage 4,200 sqft
Price per Sqft $90
Subdivision Old Wyncote
MLS Listing ID 1000472934
Sold Date 07/10/18
Style Traditional,Victorian
Bedrooms 5
Full Baths 2
Half Baths 1
HOA Y/N N
Abv Grd Liv Area 4,200
Originating Board TREND
Year Built 1896
Annual Tax Amount $11,672
Tax Year 2018
Lot Size 8,064 Sqft
Acres 0.19
Lot Dimensions 65
Property Description
Nestled in the highly desirable Olde Wyncote neighborhood, this charming 5 Bedroom, 2 1/2 Bath Victorian, offers the graciousness of yesterday, with all the amenities of today. From the moment one steps onto the wrap around porch this home is welcoming. A stained glass barrel window highlights the elegant entry Foyer. The 9 ft ceilings and large windows in the Living Room, with Mercer tile gas fireplace, and Formal Dining Room with French doors, create a bright spacious spot for entertaining and daily living. The beautifully renovated gourmet kitchen featuring exposed brick wall and custom cabinets is fabulous. Wood floors, new stainless appliances, granite counters and arched area which can be used as a great room or dining spot, creates a very special area for family and friends. The adjacent Butler's Pantry with custom cabinets and original glass cabinet doors, provides extra storage and built-in wine bar. The powder room completes the first floor. An elegant, carved staircase leads to the three ample Bedrooms and full, updated Bath on the second floor. A fourth, very spacious room, can serve as an upper level Family Room or Bedroom. The freshly painted and carpeted third floor has been recently renovated into a delightful Master Suite with a spacious Bedroom, walk in closet, renovated Master Bath and a bonus room to be used as office or sitting room. The outdoor living spaces include a large paver patio with adjacent deck, terraced entertaining space, and the marvelous wrap around porch. Walk to Jenkintown Train Station. A must see!
Location
State PA
County Montgomery
Area Cheltenham Twp (10631)
Zoning R5
Rooms
Other Rooms Living Room, Dining Room, Primary Bedroom, Bedroom 2, Bedroom 3, Kitchen, Family Room, Bedroom 1, Laundry, Other
Basement Full, Unfinished, Outside Entrance
Interior
Interior Features Primary Bath(s), Kitchen - Island, Skylight(s), Stain/Lead Glass, Dining Area
Hot Water Natural Gas
Heating Gas, Hot Water
Cooling Wall Unit
Flooring Wood, Fully Carpeted, Tile/Brick
Fireplaces Number 1
Fireplaces Type Gas/Propane
Equipment Built-In Range, Dishwasher, Refrigerator, Disposal
Fireplace Y
Appliance Built-In Range, Dishwasher, Refrigerator, Disposal
Heat Source Natural Gas
Laundry Upper Floor
Exterior
Exterior Feature Deck(s), Patio(s), Porch(es)
Garage Spaces 3.0
Fence Other
Water Access N
Roof Type Pitched,Shingle
Accessibility None
Porch Deck(s), Patio(s), Porch(es)
Total Parking Spaces 3
Garage N
Building
Lot Description Corner, Level, Rear Yard
Story 3+
Foundation Stone
Sewer Public Sewer
Water Public
Architectural Style Traditional, Victorian
Level or Stories 3+
Additional Building Above Grade
Structure Type Cathedral Ceilings,9'+ Ceilings
New Construction N
Schools
Elementary Schools Glenside
Middle Schools Cedarbrook
High Schools Cheltenham
School District Cheltenham
Others
Senior Community No
Tax ID 31-00-12688-007
Ownership Fee Simple
Read Less Info
Want to know what your home might be worth? Contact us for a FREE valuation!

Our team is ready to help you sell your home for the highest possible price ASAP

Bought with Carol L Cressman • BHHS Fox & Roach-Blue Bell

"My job is to find and attract mastery-based agents to the office, protect the culture, and make sure everyone is happy! "






