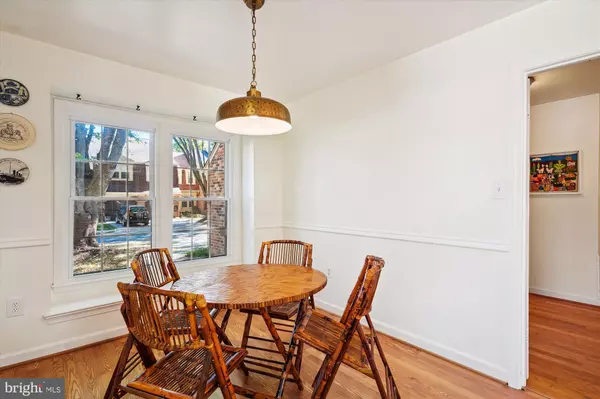$900,000
$899,900
For more information regarding the value of a property, please contact us for a free consultation.
5 Beds
4 Baths
2,736 SqFt
SOLD DATE : 11/13/2024
Key Details
Sold Price $900,000
Property Type Townhouse
Sub Type End of Row/Townhouse
Listing Status Sold
Purchase Type For Sale
Square Footage 2,736 sqft
Price per Sqft $328
Subdivision Old Georgetown Village
MLS Listing ID MDMC2152816
Sold Date 11/13/24
Style Federal
Bedrooms 5
Full Baths 3
Half Baths 1
HOA Fees $100
HOA Y/N Y
Abv Grd Liv Area 2,036
Originating Board BRIGHT
Year Built 1981
Annual Tax Amount $9,700
Tax Year 2024
Lot Size 3,870 Sqft
Acres 0.09
Property Description
Rarely available 5-bedroom end unit with garage in sought after Old Georgetown Village. Located less than a half mile from shopping and close by Metro, minutes to downtown Bethesda and all that it has to offer. This large, all- brick end unit home has 5 bedrooms and 3.5 baths over 3 levels and includes an elevator! Pull right up to your driveway and into the garage with extra room for storage. Bright eat-in kitchen with separate dining room. Large Living room with lots of natural light, hardwood floors throughout the first and second floors. Upper-level features 4 bedrooms, 2 full baths and laundry. Enjoy the basement family room with walkout access to private fenced backyard and patio. Bonus bedroom/office with full bath and walk-in tub complete the lower level. Conveniently located near I270/495, Pike and Rose and Montgomery Mall. Community offers tennis and pool memberships. Don't miss this exceptional opportunity to make this stunning home yours.
Location
State MD
County Montgomery
Zoning PD9
Rooms
Other Rooms Family Room
Basement Outside Entrance, Rear Entrance, Full, Fully Finished, Improved, Walkout Level
Interior
Interior Features Kitchen - Table Space, Dining Area, Primary Bath(s), Wood Floors, Breakfast Area, Elevator, Stove - Wood, Walk-in Closet(s)
Hot Water Electric
Heating Forced Air, Heat Pump(s)
Cooling Central A/C
Flooring Hardwood
Fireplaces Number 1
Fireplaces Type Wood
Equipment Dishwasher, Disposal, Dryer, Oven/Range - Electric, Refrigerator, Washer, Stove
Fireplace Y
Window Features Storm,Wood Frame
Appliance Dishwasher, Disposal, Dryer, Oven/Range - Electric, Refrigerator, Washer, Stove
Heat Source Electric
Laundry Upper Floor
Exterior
Exterior Feature Patio(s)
Parking Features Garage Door Opener
Garage Spaces 1.0
Amenities Available Pool - Outdoor, Tennis Courts
Water Access N
View Garden/Lawn, Trees/Woods
Roof Type Asphalt
Accessibility Other
Porch Patio(s)
Road Frontage Private
Attached Garage 1
Total Parking Spaces 1
Garage Y
Building
Lot Description Backs to Trees
Story 3
Foundation Other
Sewer Public Sewer
Water Public
Architectural Style Federal
Level or Stories 3
Additional Building Above Grade, Below Grade
New Construction N
Schools
Middle Schools Tilden
High Schools Walter Johnson
School District Montgomery County Public Schools
Others
HOA Fee Include Management,Recreation Facility,Reserve Funds,Road Maintenance,Snow Removal,Other
Senior Community No
Tax ID 160401990313
Ownership Fee Simple
SqFt Source Assessor
Horse Property N
Special Listing Condition Standard
Read Less Info
Want to know what your home might be worth? Contact us for a FREE valuation!

Our team is ready to help you sell your home for the highest possible price ASAP

Bought with Antonia Ketabchi • Redfin Corp

"My job is to find and attract mastery-based agents to the office, protect the culture, and make sure everyone is happy! "






