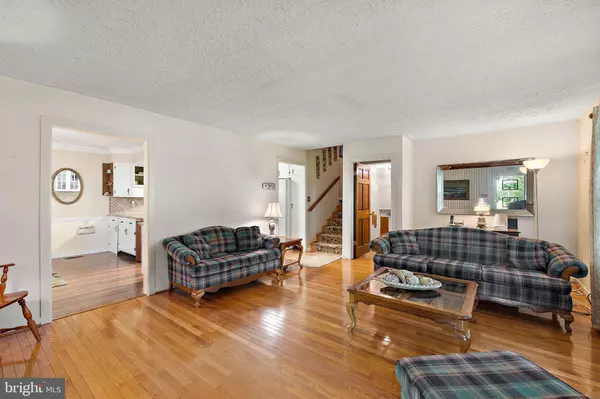$445,000
$489,900
9.2%For more information regarding the value of a property, please contact us for a free consultation.
4 Beds
3 Baths
4,183 SqFt
SOLD DATE : 10/25/2024
Key Details
Sold Price $445,000
Property Type Single Family Home
Sub Type Detached
Listing Status Sold
Purchase Type For Sale
Square Footage 4,183 sqft
Price per Sqft $106
Subdivision None Available
MLS Listing ID DEKT2029920
Sold Date 10/25/24
Style Split Level
Bedrooms 4
Full Baths 3
HOA Y/N N
Abv Grd Liv Area 3,283
Originating Board BRIGHT
Year Built 1979
Annual Tax Amount $1,870
Tax Year 2022
Lot Size 2.000 Acres
Acres 2.0
Lot Dimensions 1.00 x 0.00
Property Description
**Seller is getting the basement waterproofed and is replacing the A/C and furnace with units. All septic repairs have been completed and permitted.**
Experience the endless possibilities with this spacious 4-bed, 3-bath split-level home in Clayton, Delaware! Built in 1979 and spanning 3,283 sq ft on a serene 2-acre lot, this home offers the perfect canvas for personalization and transformation. Step through the front door into a welcoming living room that seamlessly connects to the kitchen and dining area on the left. The kitchen features white cabinets and granite countertops, providing a bright and functional space for your culinary creations. Adjacent to the dining room, a versatile small room awaits your imagination—envision it as a butler's pantry or a cozy office. The main level also boasts a spacious primary bedroom with an ensuite bathroom and a convenient separate entry from the driveway, ensuring privacy and ease. The attached two-car garage connects directly to the dining room, making everyday living effortless. Upstairs, you'll find three generous bedrooms and two full baths, offering ample space for family and guests. The lower level includes two additional rooms, a common area perfect for a family room or play area, and a laundry room. The fully unfinished basement provides abundant storage or potential for a workshop. Outside, the expansive 2-acre lot is a tranquil haven. The property includes two large metal buildings and a pole barn, perfect for storage or transforming into a new functional space. The fully cleared land offers a serene setting, ideal for outdoor activities and future landscaping projects. This home is ready for your personal touch and creative vision. With so much space and potential, it's an opportunity you won't want to miss.
Location
State DE
County Kent
Area Smyrna (30801)
Zoning AC
Rooms
Other Rooms Bonus Room
Basement Unfinished, Partial, Shelving, Sump Pump
Main Level Bedrooms 1
Interior
Hot Water Electric
Heating Forced Air, Heat Pump(s)
Cooling Central A/C, Ductless/Mini-Split
Fireplace N
Heat Source Oil, Electric
Exterior
Parking Features Garage - Side Entry, Inside Access
Garage Spaces 6.0
Water Access N
Accessibility None
Attached Garage 2
Total Parking Spaces 6
Garage Y
Building
Story 1.5
Foundation Block
Sewer Gravity Sept Fld, On Site Septic
Water Well
Architectural Style Split Level
Level or Stories 1.5
Additional Building Above Grade, Below Grade
New Construction N
Schools
School District Smyrna
Others
Senior Community No
Tax ID KH-00-04400-01-0808-000
Ownership Fee Simple
SqFt Source Assessor
Special Listing Condition Standard
Read Less Info
Want to know what your home might be worth? Contact us for a FREE valuation!

Our team is ready to help you sell your home for the highest possible price ASAP

Bought with Barbara J Walker • Century 21 Emerald

"My job is to find and attract mastery-based agents to the office, protect the culture, and make sure everyone is happy! "






