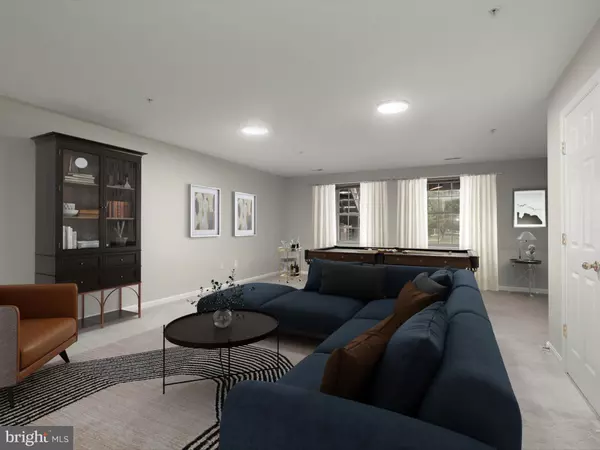$515,000
$525,000
1.9%For more information regarding the value of a property, please contact us for a free consultation.
4 Beds
4 Baths
2,520 SqFt
SOLD DATE : 11/08/2024
Key Details
Sold Price $515,000
Property Type Townhouse
Sub Type Interior Row/Townhouse
Listing Status Sold
Purchase Type For Sale
Square Footage 2,520 sqft
Price per Sqft $204
Subdivision Villages Of Urbana
MLS Listing ID MDFR2054498
Sold Date 11/08/24
Style Colonial
Bedrooms 4
Full Baths 3
Half Baths 1
HOA Fees $154/mo
HOA Y/N Y
Abv Grd Liv Area 1,680
Originating Board BRIGHT
Year Built 2002
Annual Tax Amount $4,938
Tax Year 2024
Lot Size 2,100 Sqft
Acres 0.05
Property Description
Welcome to 3711 Singleton Terrace, a stunning townhome located in the highly sought-after Villages of Urbana, a vibrant community rich with amenities. This home boasts bump-outs on all levels, 4 bedrooms, 3.5 baths, new luxury vinyl plank flooring, a fresh neutral color palette, and an impressive list of updates throughout. The entry level features an expansive family room, a spacious bedroom, a full bath, and a convenient laundry area. On the upper level, you'll find a bright and airy living room alongside an eat-in kitchen, equipped with a center island, breakfast bar, and casual dining area with direct access to the deck. A powder room completes this level. The top floor is home to the luxurious primary bedroom with an en-suite bath, walk-in closet, and a cozy sitting area. Two additional bedrooms and a full bath complete this level. Notable updates include new luxury vinyl plank flooring in the kitchen and dining area, a roof replaced in 2023 with top-of-the-line CertainTeed Landmark architectural shingles (with a 50-year warranty), an HVAC system replaced in 2016, and a new water heater installed in 2018.
Location
State MD
County Frederick
Zoning PUD
Rooms
Other Rooms Living Room, Dining Room, Primary Bedroom, Bedroom 2, Bedroom 3, Bedroom 4, Kitchen, Family Room, Foyer
Basement Other, Connecting Stairway, Daylight, Partial, Fully Finished, Heated, Windows
Interior
Interior Features Combination Kitchen/Dining, Combination Dining/Living, Primary Bath(s), Window Treatments
Hot Water Electric
Heating Forced Air
Cooling Central A/C
Flooring Luxury Vinyl Plank, Partially Carpeted
Equipment Dishwasher, Disposal, Dryer, Exhaust Fan, Microwave, Refrigerator, Washer
Fireplace N
Window Features Screens,Vinyl Clad
Appliance Dishwasher, Disposal, Dryer, Exhaust Fan, Microwave, Refrigerator, Washer
Heat Source Natural Gas
Laundry Main Floor
Exterior
Exterior Feature Deck(s)
Garage Spaces 2.0
Parking On Site 2
Amenities Available Basketball Courts, Baseball Field, Tot Lots/Playground, Tennis Courts, Swimming Pool, Soccer Field, Pool - Outdoor, Picnic Area, Jog/Walk Path, Community Center, Common Grounds, Club House, Bike Trail
Water Access N
View Garden/Lawn
Roof Type Architectural Shingle,Asphalt
Accessibility None
Porch Deck(s)
Total Parking Spaces 2
Garage N
Building
Lot Description Adjoins - Open Space, Backs - Open Common Area
Story 3
Foundation Passive Radon Mitigation, Concrete Perimeter
Sewer Public Sewer
Water Public
Architectural Style Colonial
Level or Stories 3
Additional Building Above Grade, Below Grade
Structure Type 9'+ Ceilings,2 Story Ceilings,Cathedral Ceilings
New Construction N
Schools
Elementary Schools Sugarloaf
Middle Schools Urbana
High Schools Urbana
School District Frederick County Public Schools
Others
Pets Allowed Y
HOA Fee Include Common Area Maintenance,Lawn Care Rear,Lawn Care Front,Lawn Care Side,Lawn Maintenance,Pool(s),Snow Removal
Senior Community No
Tax ID 1107232608
Ownership Fee Simple
SqFt Source Assessor
Security Features Smoke Detector,Main Entrance Lock
Acceptable Financing Cash, Conventional, FHA, VA
Listing Terms Cash, Conventional, FHA, VA
Financing Cash,Conventional,FHA,VA
Special Listing Condition Standard
Pets Allowed Number Limit
Read Less Info
Want to know what your home might be worth? Contact us for a FREE valuation!

Our team is ready to help you sell your home for the highest possible price ASAP

Bought with Khalid Mohammad Hamta • BNI Realty

"My job is to find and attract mastery-based agents to the office, protect the culture, and make sure everyone is happy! "






