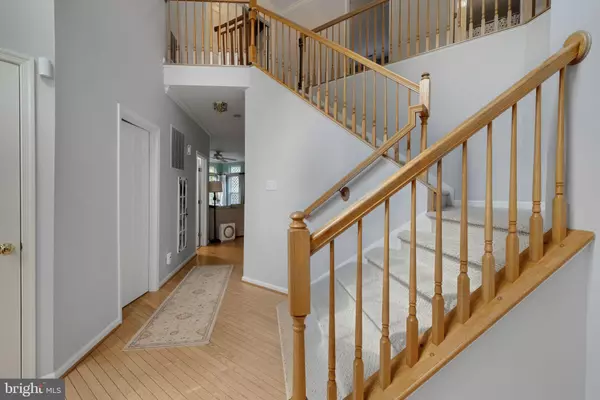$812,000
$825,000
1.6%For more information regarding the value of a property, please contact us for a free consultation.
4 Beds
3 Baths
2,740 SqFt
SOLD DATE : 11/08/2024
Key Details
Sold Price $812,000
Property Type Single Family Home
Sub Type Detached
Listing Status Sold
Purchase Type For Sale
Square Footage 2,740 sqft
Price per Sqft $296
Subdivision Hickory Ridge
MLS Listing ID PABU2080726
Sold Date 11/08/24
Style Colonial
Bedrooms 4
Full Baths 2
Half Baths 1
HOA Y/N N
Abv Grd Liv Area 2,740
Originating Board BRIGHT
Year Built 2000
Annual Tax Amount $9,743
Tax Year 2024
Lot Size 0.333 Acres
Acres 0.33
Lot Dimensions 63.00 x 130.00
Property Description
Charming Family Home in Prime Cul-de-Sac Backing to Preserved Forest
Welcome to your dream home, nestled in a peaceful cul-de-sac that backs up to a stunning preserved forest. This beautifully updated single-family residence offers the perfect blend of tranquility and convenience, making it an ideal haven for families and nature lovers alike.
Step inside to discover a spacious and inviting layout, featuring bright, open living areas that seamlessly connect to a modern kitchen—perfect for entertaining and everyday living. Recent enhancements include an alarm system (2021) for added peace of mind, new washer/dryer (2021) that simplifies laundry, and a home office remodel (2022) designed for productivity. The first-floor crown molding (2022) adds an elegant touch, while the whole house interior/exterior paint (2022/2023) creates a fresh, contemporary feel.
The heart of the home shines with a kitchen cabinet refresh (2023) and new appliances (2023), catering to culinary enthusiasts. Indulge in the luxury master bath remodel (2023) featuring a large shower, soaking tub, and heated floors for a spa-like experience. Additional updates include stylish hallway bath countertops (2023) and beautiful landscaping (September 2024) that enhances curb appeal.
Step outside to enjoy your brand new deck, rebuilt with Trex and a modern cable railing system (September 2024), where you can imagine sipping your morning coffee while looking out into the peaceful woods—perfect for entertaining or simply relaxing in nature's embrace.
Location couldn’t be better! You’ll find yourself within a top-ranked (Central Bucks) school district, ensuring excellent educational opportunities for your children. Plus, you're a short walk from scenic trails and moments from beautiful parks, vibrant shopping, and delicious dining options.
Don’t miss this rare opportunity to own a meticulously updated home in a sought-after community. Schedule your showing today and experience the perfect blend of luxury, comfort, and nature!
Location
State PA
County Bucks
Area Warrington Twp (10150)
Zoning RESIDENTIAL
Rooms
Basement Unfinished, Full
Interior
Hot Water Natural Gas
Heating Forced Air
Cooling Central A/C
Flooring Hardwood, Carpet, Ceramic Tile
Fireplaces Number 1
Fireplaces Type Gas/Propane
Fireplace Y
Heat Source Natural Gas
Laundry Main Floor
Exterior
Exterior Feature Deck(s)
Parking Features Built In, Covered Parking, Garage - Side Entry, Garage Door Opener, Inside Access, Oversized
Garage Spaces 2.0
Water Access N
Roof Type Pitched,Architectural Shingle
Accessibility None
Porch Deck(s)
Attached Garage 2
Total Parking Spaces 2
Garage Y
Building
Story 2
Foundation Concrete Perimeter
Sewer Public Sewer
Water Public
Architectural Style Colonial
Level or Stories 2
Additional Building Above Grade, Below Grade
Structure Type Dry Wall,Cathedral Ceilings,9'+ Ceilings,2 Story Ceilings,High,Vaulted Ceilings
New Construction N
Schools
Elementary Schools Mill Creek
Middle Schools Unami
High Schools Central Bucks High School South
School District Central Bucks
Others
Senior Community No
Tax ID 50-044-089
Ownership Fee Simple
SqFt Source Estimated
Acceptable Financing Cash, Conventional, FHA, VA
Listing Terms Cash, Conventional, FHA, VA
Financing Cash,Conventional,FHA,VA
Special Listing Condition Standard
Read Less Info
Want to know what your home might be worth? Contact us for a FREE valuation!

Our team is ready to help you sell your home for the highest possible price ASAP

Bought with Jennifer M McKnight • Keller Williams Real Estate-Horsham

"My job is to find and attract mastery-based agents to the office, protect the culture, and make sure everyone is happy! "






