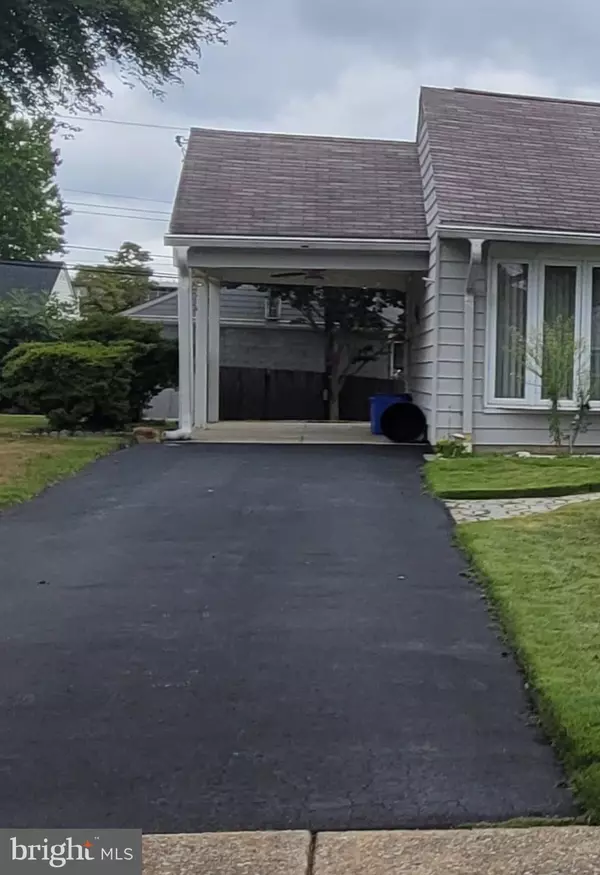$450,000
$450,000
For more information regarding the value of a property, please contact us for a free consultation.
3 Beds
2 Baths
1,234 SqFt
SOLD DATE : 11/07/2024
Key Details
Sold Price $450,000
Property Type Single Family Home
Sub Type Detached
Listing Status Sold
Purchase Type For Sale
Square Footage 1,234 sqft
Price per Sqft $364
Subdivision Langford Hills
MLS Listing ID PADE2073086
Sold Date 11/07/24
Style Ranch/Rambler
Bedrooms 3
Full Baths 1
Half Baths 1
HOA Y/N N
Abv Grd Liv Area 1,234
Originating Board BRIGHT
Year Built 1955
Annual Tax Amount $5,247
Tax Year 2024
Lot Size 0.270 Acres
Acres 0.27
Lot Dimensions 86.00 x 140.00
Property Description
Nestled on a generous 0.27-acre lot, this 3-bedroom, 1.5-bath Ranch style home in Broomall offers a unique blend of charm and opportunity. With its classic architecture and inviting curb appeal, this property is perfect for those looking to create their dream home with a little TLC
Upon entering, you'll be welcomed by the warm and inviting living room-dining room open floor plan, wall to wall carpeting along with large bay and bow windows that allow plenty of natural light in. And only a few steps away is the spacious eat-in kitchen, with plenty of cabinets and counter space, refrigerator, range, dishwasher and disposal. Perfect for entertaining family and friends.
From the kitchen, step outside to enjoy the beautiful expansive back yard that is ideal for barbequing and outdoor activities. Or enjoy the attached carport, which is accessible from the dining room as a covered porch with ceiling fan. Just add a TV. A perfect spot for watching your favorite sports teams.
Three sizable bedrooms with ample closet space and plenty of natural light. The hall bath is fully tiled with tub, half bath is in the main bedroom. Hall coat closet complete this floor.
Venture downstairs to the full basement that offers great opportunities for renovations to suit your needs, such as a home office, recreational area or guest suite. Plenty of storage space along with laundry area. Washer, dryer and upright freezer included.
Located in a friendly and established neighborhood. This home is close to just about everything. Schools, parks, shopping and dining. Philadelphia airport 20 minutes +/- , I 476 ramp only 5 minutes.
This charming Marple Township home is waiting for your customization and design ideas.
Location
State PA
County Delaware
Area Marple Twp (10425)
Zoning R-10 SINGLE FAMILY
Direction Southeast
Rooms
Basement Full, Poured Concrete, Unfinished, Windows
Main Level Bedrooms 3
Interior
Interior Features Carpet, Ceiling Fan(s), Entry Level Bedroom, Combination Dining/Living, Kitchen - Eat-In, Recessed Lighting, Bathroom - Tub Shower
Hot Water Natural Gas
Heating Forced Air
Cooling Central A/C, Ceiling Fan(s)
Flooring Carpet, Ceramic Tile, Solid Hardwood, Vinyl
Equipment Built-In Microwave, Built-In Range, Dishwasher, Disposal, Dryer - Electric, Dryer - Front Loading, Oven - Self Cleaning, Oven - Single, Refrigerator, Washer, Water Heater
Furnishings No
Fireplace N
Window Features Bay/Bow
Appliance Built-In Microwave, Built-In Range, Dishwasher, Disposal, Dryer - Electric, Dryer - Front Loading, Oven - Self Cleaning, Oven - Single, Refrigerator, Washer, Water Heater
Heat Source Natural Gas
Laundry Basement, Dryer In Unit, Washer In Unit
Exterior
Garage Spaces 4.0
Utilities Available Above Ground, Cable TV Available, Natural Gas Available, Phone Available, Sewer Available, Water Available
Water Access N
View Street, Trees/Woods
Roof Type Shingle
Street Surface Black Top
Accessibility None
Road Frontage Boro/Township
Total Parking Spaces 4
Garage N
Building
Lot Description Front Yard, Level, Rear Yard, SideYard(s)
Story 1
Foundation Concrete Perimeter
Sewer Public Sewer
Water Public
Architectural Style Ranch/Rambler
Level or Stories 1
Additional Building Above Grade, Below Grade
Structure Type Plaster Walls
New Construction N
Schools
Elementary Schools Russell
Middle Schools Paxon Hollow
High Schools Marple Newtown
School District Marple Newtown
Others
Pets Allowed Y
Senior Community No
Tax ID 25-00-05596-00
Ownership Fee Simple
SqFt Source Assessor
Security Features Smoke Detector
Acceptable Financing Cash, Conventional, FHA, VA
Horse Property N
Listing Terms Cash, Conventional, FHA, VA
Financing Cash,Conventional,FHA,VA
Special Listing Condition Standard
Pets Allowed No Pet Restrictions
Read Less Info
Want to know what your home might be worth? Contact us for a FREE valuation!

Our team is ready to help you sell your home for the highest possible price ASAP

Bought with James McGill • Keller Williams Real Estate - Media

"My job is to find and attract mastery-based agents to the office, protect the culture, and make sure everyone is happy! "






