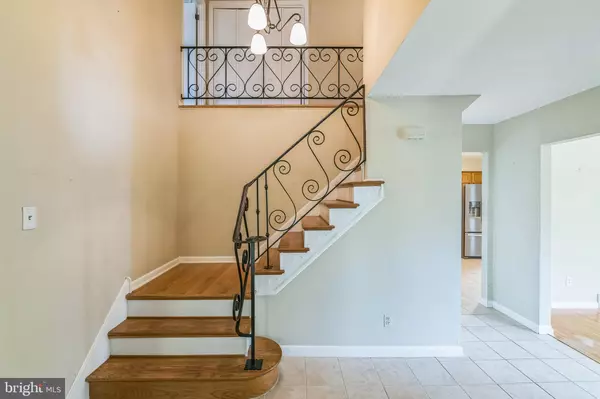$530,965
$520,000
2.1%For more information regarding the value of a property, please contact us for a free consultation.
4 Beds
3 Baths
2,086 SqFt
SOLD DATE : 11/07/2024
Key Details
Sold Price $530,965
Property Type Single Family Home
Sub Type Detached
Listing Status Sold
Purchase Type For Sale
Square Footage 2,086 sqft
Price per Sqft $254
Subdivision None Available
MLS Listing ID PACT2074108
Sold Date 11/07/24
Style Colonial
Bedrooms 4
Full Baths 2
Half Baths 1
HOA Y/N N
Abv Grd Liv Area 2,086
Originating Board BRIGHT
Year Built 1972
Annual Tax Amount $5,959
Tax Year 2023
Lot Size 0.692 Acres
Acres 0.69
Lot Dimensions 0.00 x 0.00
Property Description
Your family’s future awaits on Whitford Road. Pulling up to the lush, green lot you will fall in love with the natural setting and tree-lined street. Head up to the charming covered front porch and enter into the tiled foyer with a beautiful turned staircase. The living room has gorgeous wood floors and is drenched in natural sunlight. The formal dining room is generously sized and also has hardwood flooring. The eat in kitchen has granite counters, stainless steel appliances and electric cooking. Step down to the cozy family room with wood burning fireplace. There is a bonus addition sunroom on the back of the house that is absolutely perfect for relaxing or entertaining. There is also a powder room located on the first floor. Heading upstairs to the primary suite with double closets and an ensuite bathroom (this bathroom has been gutted and Seller is allowing the Buyer to make it their own). There are three more nicely sized bedrooms that offer an abundance of closet space and a hall bathroom with shower/tub combo. This home has a full unfinished basement which houses the laundry facilities. With its many added features including 2-car garage, large private lot, close proximity to shopping and dining, this property will not last long. Schedule a showing today and enjoy Thanksgiving in your new home.
Location
State PA
County Chester
Area Uwchlan Twp (10333)
Zoning RESIDENTIAL
Rooms
Other Rooms Living Room, Dining Room, Primary Bedroom, Bedroom 2, Bedroom 3, Bedroom 4, Kitchen, Family Room, Basement, Foyer, Sun/Florida Room, Laundry, Bathroom 3, Primary Bathroom, Half Bath
Basement Unfinished
Interior
Interior Features Bathroom - Tub Shower, Carpet, Curved Staircase, Family Room Off Kitchen, Floor Plan - Traditional, Kitchen - Eat-In, Upgraded Countertops, Wood Floors
Hot Water Natural Gas
Heating Forced Air
Cooling Central A/C
Flooring Carpet, Hardwood, Ceramic Tile
Fireplaces Number 1
Fireplaces Type Wood
Equipment Washer, Dryer, Refrigerator, Water Heater, Dishwasher, Microwave, Oven - Single
Fireplace Y
Appliance Washer, Dryer, Refrigerator, Water Heater, Dishwasher, Microwave, Oven - Single
Heat Source Natural Gas
Laundry Basement
Exterior
Exterior Feature Patio(s)
Parking Features Garage - Side Entry
Garage Spaces 2.0
Water Access N
View Garden/Lawn
Roof Type Pitched
Accessibility None
Porch Patio(s)
Attached Garage 2
Total Parking Spaces 2
Garage Y
Building
Story 2
Foundation Concrete Perimeter
Sewer Public Sewer
Water Public
Architectural Style Colonial
Level or Stories 2
Additional Building Above Grade, Below Grade
New Construction N
Schools
Elementary Schools Lionville
Middle Schools Lionville
High Schools Downingtown Hs East Campus
School District Downingtown Area
Others
Senior Community No
Tax ID 33-04M-0130
Ownership Fee Simple
SqFt Source Assessor
Security Features Smoke Detector
Special Listing Condition Standard
Read Less Info
Want to know what your home might be worth? Contact us for a FREE valuation!

Our team is ready to help you sell your home for the highest possible price ASAP

Bought with Ryan E Estrada • VRA Realty

"My job is to find and attract mastery-based agents to the office, protect the culture, and make sure everyone is happy! "






