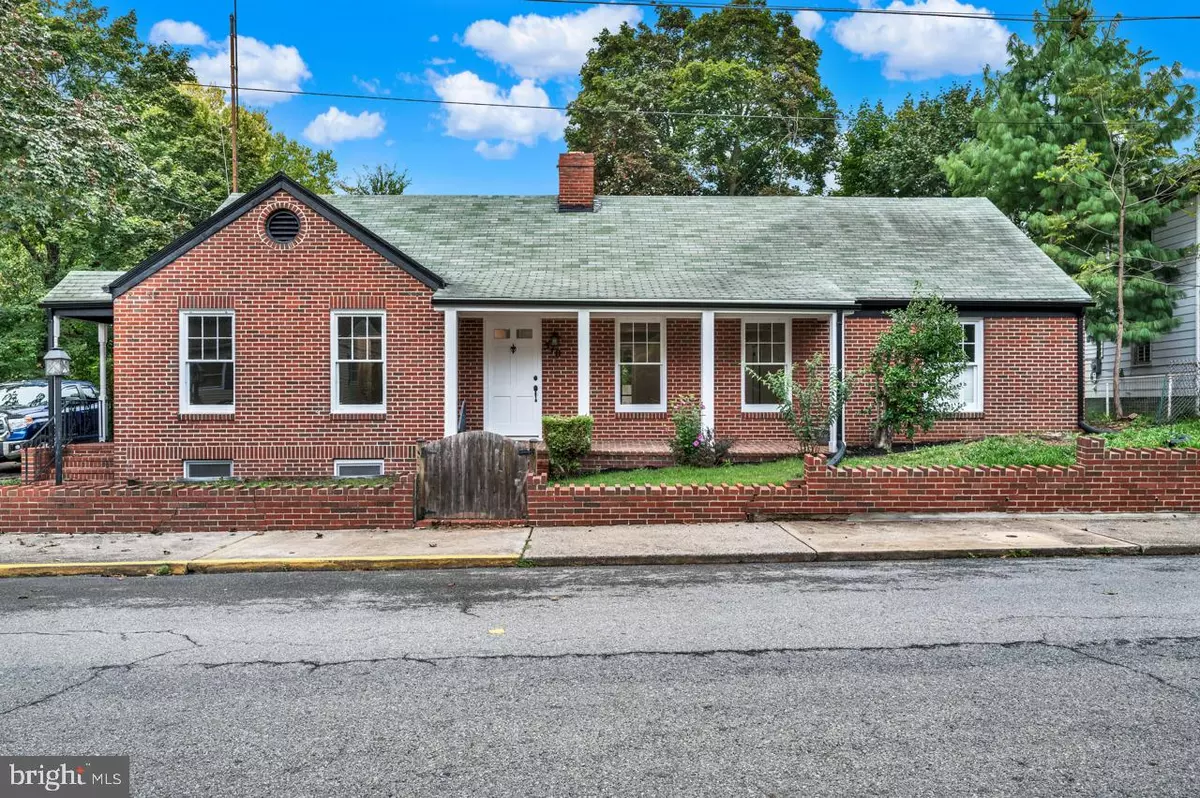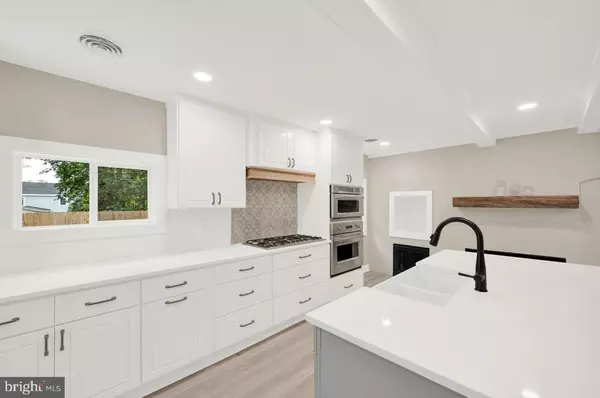$350,000
$350,000
For more information regarding the value of a property, please contact us for a free consultation.
3 Beds
2 Baths
2,637 SqFt
SOLD DATE : 11/04/2024
Key Details
Sold Price $350,000
Property Type Single Family Home
Sub Type Detached
Listing Status Sold
Purchase Type For Sale
Square Footage 2,637 sqft
Price per Sqft $132
Subdivision None Available
MLS Listing ID WVBE2033338
Sold Date 11/04/24
Style Ranch/Rambler
Bedrooms 3
Full Baths 2
HOA Y/N N
Abv Grd Liv Area 2,112
Originating Board BRIGHT
Year Built 1957
Annual Tax Amount $1,723
Tax Year 2021
Lot Size 0.330 Acres
Acres 0.33
Property Description
Welcome to 510 Hooge Street, located in historic Martinsburg, WV. This gorgeous all-brick home is absolutely loaded with character and charm. You will find numerous unique details throughout the house, such as built-in cabinets and shelving, exposed brick, custom tile work, exposed beams, and intricate trim, including chair rail, crown molding, and shadow boxes. The kitchen is a true showstopper. It features high-end GE Monogram appliances, a large island with quartz countertops, soft close cabinets, luxury vinyl plank flooring, a gas cooktop, a subway tile backsplash with a mosaic tile inlay, and a decorative fireplace with a beautiful wood mantle. The kitchen leads to a large enclosed sunroom with floor-to-ceiling windows, which expands the living space. Gorgeous dark hardwood floors are on display throughout the main level, matching the home's charm to perfection. The inviting living room features a wood-burning fireplace with built-in bookshelves on either side. The primary bedroom has an exterior door with direct access to the driveway and a private covered porch. The primary ensuite is simply stunning with its mosaic tile floors, dual vanity, walk-in closet, and an extravagant tiled shower with a rain shower head and glass door. On the opposite end of the home from the primary, you will find two additional bedrooms and a beautifully appointed hall bath. The finished basement would make for a great recreation room or be utilized as an additional bedroom if needed. There is also an unfinished portion of the basement that offers excellent storage space. On the main level, there are stairs that lead to a finished room in the attic that could be used as an office space, kids' playroom, or even an additional bedroom for a large family. The garage has a loft above for even more storage space. The backyard has a courtyard feel to it with its stone patio/walkway and brick fireplace. The shingles on the front portion of the home were replaced around 2017, and the shingles on the rest of the home were replaced in 2024. The indoor and outdoor HVAC units, gutters, and panel box are all new, and approximately 90% of the house has been recently rewired. There is an additional adjoining wooded parcel that also conveys with the sale. This home is an absolute must-see!
Location
State WV
County Berkeley
Zoning 101
Rooms
Basement Partially Finished
Main Level Bedrooms 3
Interior
Interior Features Attic, Bathroom - Walk-In Shower, Built-Ins, Ceiling Fan(s), Chair Railings, Combination Kitchen/Dining, Crown Moldings, Entry Level Bedroom, Exposed Beams, Kitchen - Island, Primary Bath(s), Recessed Lighting, Upgraded Countertops, Wood Floors, Bathroom - Tub Shower, Walk-in Closet(s)
Hot Water Electric
Heating Hot Water
Cooling Central A/C
Fireplaces Number 2
Fireplaces Type Brick, Wood
Equipment Built-In Microwave, Cooktop, Oven - Wall, Stainless Steel Appliances, Refrigerator, Washer/Dryer Hookups Only, Water Heater
Fireplace Y
Appliance Built-In Microwave, Cooktop, Oven - Wall, Stainless Steel Appliances, Refrigerator, Washer/Dryer Hookups Only, Water Heater
Heat Source Natural Gas
Laundry Hookup, Main Floor
Exterior
Exterior Feature Patio(s), Porch(es), Enclosed, Brick, Roof
Parking Features Garage - Side Entry, Additional Storage Area, Inside Access
Garage Spaces 2.0
Water Access N
Accessibility None
Porch Patio(s), Porch(es), Enclosed, Brick, Roof
Attached Garage 2
Total Parking Spaces 2
Garage Y
Building
Story 1
Foundation Brick/Mortar
Sewer Public Sewer
Water Public
Architectural Style Ranch/Rambler
Level or Stories 1
Additional Building Above Grade, Below Grade
New Construction N
Schools
School District Berkeley County Schools
Others
Senior Community No
Tax ID 06 11008000000000
Ownership Fee Simple
SqFt Source Estimated
Special Listing Condition Standard
Read Less Info
Want to know what your home might be worth? Contact us for a FREE valuation!

Our team is ready to help you sell your home for the highest possible price ASAP

Bought with Charity M Greenfield • Weichert Realtors - Blue Ribbon

"My job is to find and attract mastery-based agents to the office, protect the culture, and make sure everyone is happy! "






