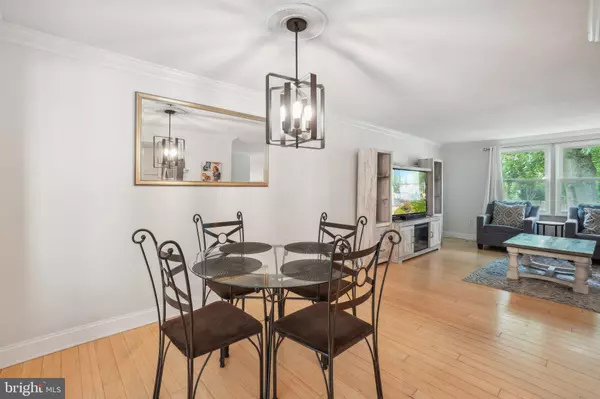$600,000
$599,999
For more information regarding the value of a property, please contact us for a free consultation.
6 Beds
3 Baths
3,000 SqFt
SOLD DATE : 11/05/2024
Key Details
Sold Price $600,000
Property Type Single Family Home
Sub Type Detached
Listing Status Sold
Purchase Type For Sale
Square Footage 3,000 sqft
Price per Sqft $200
Subdivision Good Hope Estates
MLS Listing ID MDMC2148522
Sold Date 11/05/24
Style Split Level
Bedrooms 6
Full Baths 3
HOA Y/N N
Abv Grd Liv Area 2,300
Originating Board BRIGHT
Year Built 1972
Annual Tax Amount $6,296
Tax Year 2024
Lot Size 0.256 Acres
Acres 0.26
Property Description
Welcome to your future home at 1116 Snider Lane, nestled in the heart of Good Hope Estates in Silver Spring, Maryland! Read on to discover why this unique home stands out from the rest of the neighborhood and offers the versatility of functioning as a two-family residence. As you walk in, you enter into a spacious and bright living room, fully equipped with natural hardwood floors throughout. You’ll notice an expansive kitchen with an island that opens up to a sunroom-style breakfast/dining room area. Upstairs offers the ideal layout with four spacious bedrooms and two full bathrooms, designed for your comfort. There are three bedrooms that share a hallway bathroom, and as you enter the primary bedroom, you’ll notice the freshly renovated bathroom with an oversized shower and double vanity setup. The primary bedroom also opens up to an additional sitting room that can be used as an exercise room and has access to the backyard pool.
Downstairs, you’ll find two additional bedrooms, a living room, a full bathroom, and a wood-burning fireplace. It also has a pool house & extra sitting lounge that leads directly to the backyard oasis.
Outside is an entertainer's paradise. With multiple entry points leading outdoors, you'll find a heated pool, a spacious patio, and a cozy fire pit—perfect for enjoying Maryland's beauty in every season.
Upgraded throughout, this home is exceptional. Schedule your appointment today!
Location
State MD
County Montgomery
Zoning RE1
Rooms
Basement Fully Finished, Full, Heated
Interior
Hot Water Natural Gas
Heating Central
Cooling Central A/C
Fireplaces Number 1
Fireplace Y
Heat Source Natural Gas
Exterior
Parking Features Additional Storage Area, Garage - Front Entry, Garage Door Opener, Oversized
Garage Spaces 6.0
Pool In Ground, Heated, Pool/Spa Combo
Water Access N
Accessibility None
Attached Garage 2
Total Parking Spaces 6
Garage Y
Building
Story 3
Foundation Brick/Mortar, Block
Sewer Public Sewer
Water Public
Architectural Style Split Level
Level or Stories 3
Additional Building Above Grade, Below Grade
New Construction N
Schools
School District Montgomery County Public Schools
Others
Senior Community No
Tax ID 160500380061
Ownership Fee Simple
SqFt Source Assessor
Acceptable Financing Cash, Conventional, FHA, VA, Other
Listing Terms Cash, Conventional, FHA, VA, Other
Financing Cash,Conventional,FHA,VA,Other
Special Listing Condition Standard
Read Less Info
Want to know what your home might be worth? Contact us for a FREE valuation!

Our team is ready to help you sell your home for the highest possible price ASAP

Bought with FASICA K Tadesse • DMV Realty, INC.

"My job is to find and attract mastery-based agents to the office, protect the culture, and make sure everyone is happy! "






