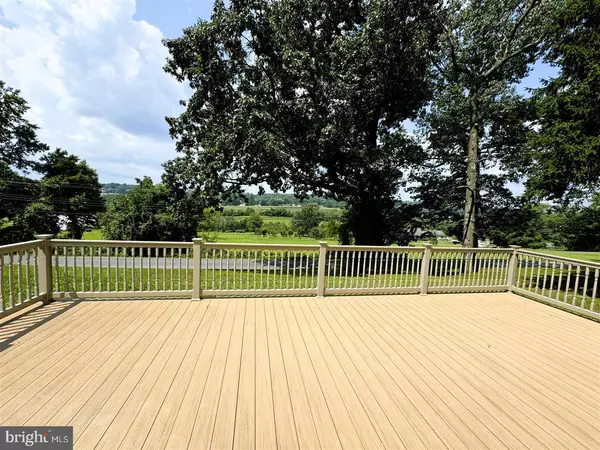$445,900
$445,900
For more information regarding the value of a property, please contact us for a free consultation.
3 Beds
3 Baths
1,620 SqFt
SOLD DATE : 11/01/2024
Key Details
Sold Price $445,900
Property Type Single Family Home
Sub Type Detached
Listing Status Sold
Purchase Type For Sale
Square Footage 1,620 sqft
Price per Sqft $275
Subdivision None Available
MLS Listing ID PACT2070612
Sold Date 11/01/24
Style Ranch/Rambler
Bedrooms 3
Full Baths 2
Half Baths 1
HOA Y/N N
Abv Grd Liv Area 1,620
Originating Board BRIGHT
Year Built 1950
Annual Tax Amount $6,207
Tax Year 2023
Lot Size 1.400 Acres
Acres 1.4
Lot Dimensions 0.00 x 0.00
Property Description
Welcome home to this beautifully renovated 3-bedroom, two and a half-bath ranch-style home located on nearly one and a half acres overlooking a gorgeous country landscape. Enjoy your views from the front deck and patio, and invite your friends as the driveway offers plenty of extra parking. Inside, a bright living room with large, front-facing window and cosy fireplace allow you to continue enjoying the scenery from the comfort of your favorite armchair. Next to the living room, you have a designated dining room and half bath, as well as a laundry room with hook-ups and small, three-season room off of the garage. Next to these, you will find a generously-sized, eat-in kitchen with all new Shaker-style cabinets, quartz countertops, and stainless-steel appliances. All three bedrooms are located down the hallway from the kitchen. Two of the bedrooms share a tastefully remodelled full bath, while the primary bedroom includes its own en-suite bathroom with tiled shower. The house offers plenty of storage space in the unfinished basement and attic. Outside, you can let the dogs run free in the large, fenced-in yard. Additional patio space out back, also, offers room to set up the grill and take advantage of those fair-weather days. Located only a short drive from Downingtown and West Chester. Part of the roof has been replaced (bedroom wing of the house) where there had been an older roof section.
Location
State PA
County Chester
Area Highland Twp (10345)
Zoning RESI
Rooms
Other Rooms Living Room, Dining Room, Kitchen
Basement Full, Unfinished
Main Level Bedrooms 3
Interior
Interior Features Ceiling Fan(s), Kitchen - Eat-In, Kitchen - Island, Primary Bath(s), Recessed Lighting
Hot Water Oil
Heating Baseboard - Hot Water
Cooling Central A/C
Flooring Luxury Vinyl Plank
Fireplaces Number 1
Fireplaces Type Wood
Equipment Dishwasher, Oven/Range - Electric, Refrigerator, Stainless Steel Appliances, Microwave
Fireplace Y
Appliance Dishwasher, Oven/Range - Electric, Refrigerator, Stainless Steel Appliances, Microwave
Heat Source Oil
Laundry Main Floor
Exterior
Exterior Feature Patio(s), Porch(es), Deck(s)
Parking Features Garage Door Opener, Inside Access
Garage Spaces 4.0
Fence Split Rail
Water Access N
View Trees/Woods, Scenic Vista, Valley
Roof Type Asphalt,Architectural Shingle
Accessibility None
Porch Patio(s), Porch(es), Deck(s)
Attached Garage 1
Total Parking Spaces 4
Garage Y
Building
Lot Description Backs to Trees
Story 1
Foundation Block
Sewer On Site Septic
Water Well
Architectural Style Ranch/Rambler
Level or Stories 1
Additional Building Above Grade, Below Grade
Structure Type Dry Wall
New Construction N
Schools
High Schools Octorara
School District Octorara Area
Others
Senior Community No
Tax ID 45-01 -0005
Ownership Fee Simple
SqFt Source Assessor
Security Features Carbon Monoxide Detector(s),Smoke Detector
Acceptable Financing Conventional, VA, Cash
Listing Terms Conventional, VA, Cash
Financing Conventional,VA,Cash
Special Listing Condition Standard
Read Less Info
Want to know what your home might be worth? Contact us for a FREE valuation!

Our team is ready to help you sell your home for the highest possible price ASAP

Bought with Debra Greve • Keller Williams Real Estate -Exton

"My job is to find and attract mastery-based agents to the office, protect the culture, and make sure everyone is happy! "






