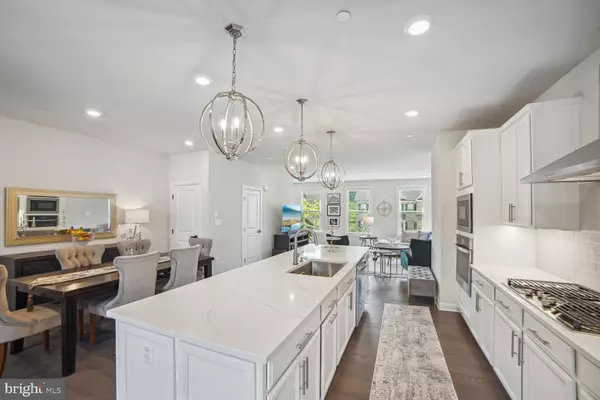$839,000
$839,900
0.1%For more information regarding the value of a property, please contact us for a free consultation.
4 Beds
5 Baths
2,522 SqFt
SOLD DATE : 10/31/2024
Key Details
Sold Price $839,000
Property Type Townhouse
Sub Type Interior Row/Townhouse
Listing Status Sold
Purchase Type For Sale
Square Footage 2,522 sqft
Price per Sqft $332
Subdivision Cedar Creek
MLS Listing ID MDHW2044218
Sold Date 10/31/24
Style Craftsman
Bedrooms 4
Full Baths 3
Half Baths 2
HOA Fees $95/mo
HOA Y/N Y
Abv Grd Liv Area 2,522
Originating Board BRIGHT
Year Built 2022
Annual Tax Amount $8,689
Tax Year 2024
Lot Size 2,024 Sqft
Acres 0.05
Property Description
Welcome to 7646 Cross Creek Dr - a stunning luxury townhome, just 2 years young, equipped with a $30,000 solar system and brimming with over $60,000 in upgrades! With 4 spacious bedrooms and 5 beautifully appointed bathrooms (3 full, 2 half), this home is designed to impress. Step inside to a welcoming foyer with upgraded glazed porcelain tiles, leading to a guest bedroom complete with en suite bath, walk-in closet, and direct access to a private backyard oasis. Ascend the oak staircase to the spacious open concept living level and the heart of the home boasting a gourmet kitchen with Calcutta Quartz countertops, an oversized island, and upgraded pendant lighting. Cook like a chef with GE Profile appliances, including a 5-burner gas cooktop and touch-activated faucet. Hardwood floors flow throughout, adding a touch of elegance. The top level features 3 more bedrooms, 2 full baths, and a convenient laundry area with Samsung HE washer and dryer. The primary suite includes a tray ceiling, a large walk-in closet, and luxurious bathroom finishes like quartz vanities and porcelain tile. Retreat to the outdoor patio with gas fireplace to enjoy morning coffee or unwind at the end of the day. A two-car garage with EV charger, a 9.6kWh solar system which generates $700 annually in credits in addition to no electric bill, and a high-end security system add tremendous value. Fantastic location in a sought-after school district with a close-knit community that offers year-round events and no CPRA fee! This home truly has it all! Schedule your tour today!
Location
State MD
County Howard
Zoning RESIDENTIAL
Rooms
Other Rooms Living Room, Dining Room, Primary Bedroom, Bedroom 2, Bedroom 3, Bedroom 4, Kitchen, Laundry, Mud Room, Bathroom 2, Primary Bathroom, Full Bath, Half Bath
Main Level Bedrooms 1
Interior
Interior Features Breakfast Area, Carpet, Combination Kitchen/Dining, Dining Area, Entry Level Bedroom, Family Room Off Kitchen, Floor Plan - Open, Kitchen - Gourmet, Kitchen - Island, Pantry, Primary Bath(s), Recessed Lighting, Bathroom - Soaking Tub, Bathroom - Stall Shower, Bathroom - Tub Shower, Upgraded Countertops, Walk-in Closet(s), Wood Floors
Hot Water Natural Gas
Heating Forced Air
Cooling Central A/C
Fireplaces Number 1
Equipment Built-In Microwave, Cooktop, Dishwasher, Dryer, Oven - Wall, Refrigerator, Stainless Steel Appliances, Washer
Fireplace Y
Appliance Built-In Microwave, Cooktop, Dishwasher, Dryer, Oven - Wall, Refrigerator, Stainless Steel Appliances, Washer
Heat Source Natural Gas
Laundry Has Laundry, Upper Floor
Exterior
Exterior Feature Deck(s), Enclosed
Parking Features Garage - Front Entry
Garage Spaces 2.0
Amenities Available Jog/Walk Path, Common Grounds
Water Access N
Accessibility None
Porch Deck(s), Enclosed
Attached Garage 2
Total Parking Spaces 2
Garage Y
Building
Story 3
Foundation Slab
Sewer Public Sewer
Water Public
Architectural Style Craftsman
Level or Stories 3
Additional Building Above Grade, Below Grade
New Construction N
Schools
School District Howard County Public School System
Others
Senior Community No
Tax ID 1405602256
Ownership Fee Simple
SqFt Source Assessor
Special Listing Condition Standard
Read Less Info
Want to know what your home might be worth? Contact us for a FREE valuation!

Our team is ready to help you sell your home for the highest possible price ASAP

Bought with Troy E Fitzgerald • RE/MAX Advantage Realty

"My job is to find and attract mastery-based agents to the office, protect the culture, and make sure everyone is happy! "






