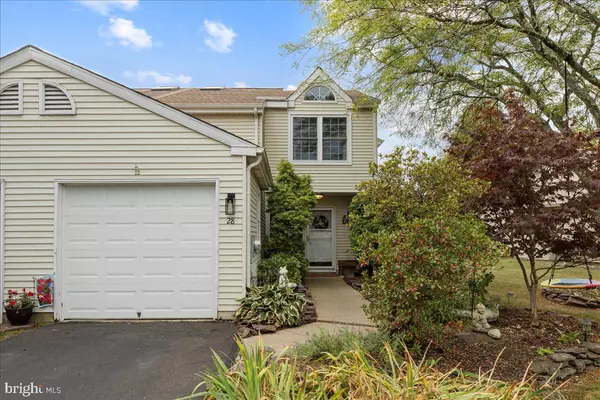$390,000
$369,900
5.4%For more information regarding the value of a property, please contact us for a free consultation.
3 Beds
2 Baths
1,671 SqFt
SOLD DATE : 11/01/2024
Key Details
Sold Price $390,000
Property Type Single Family Home
Sub Type Twin/Semi-Detached
Listing Status Sold
Purchase Type For Sale
Square Footage 1,671 sqft
Price per Sqft $233
Subdivision Stonebridge
MLS Listing ID PABU2080224
Sold Date 11/01/24
Style Traditional
Bedrooms 3
Full Baths 1
Half Baths 1
HOA Fees $70/qua
HOA Y/N Y
Abv Grd Liv Area 1,671
Originating Board BRIGHT
Year Built 1986
Annual Tax Amount $3,734
Tax Year 2024
Lot Size 10,653 Sqft
Acres 0.24
Lot Dimensions 67.00 x
Property Description
The wait is over! Welcome home to this meticulously maintained and entirely updated twin home in the heart of Bedminster Township and the sought-after Pennridge School District. Make this one your own and move right into this 3 bedroom, 1.5 bath home on a quiet cul-de-sac. Driving through the peaceful neighborhood you pull up to the attractive home, surrounded by mature landscaping and a backyard of seclusion. Entering the driveway, you encounter an attached garage, a walkway to the front entrance and abundance of greenery. Walking through the front door, you are greeted by a bright entryway with a coat closet and updated powder room. From the entryway you walk into your newly remodeled kitchen which boasts granite countertops, new appliances, white shaker cabinets and an elegant subway tile backsplash. The kitchen offers access to the garage as well as space for a table or an island. The dining room with plantation shutters and abundant natural light opens to the family room. From the family room you have access to your tranquil back patio which overlooks the fenced in rear yard. The lower level is concluded with luxury vinyl plank flooring throughout. Upstairs boasts a new, stunning bathroom which houses your washer and dryer. The primary bedroom features a walk-in closet, expansive sitting space, vaulted ceilings and access to the full bathroom. Three bedrooms complete the second floor. As you walk through this home, you cannot oversight the attention to detail and delightful finishes. This home offers a peaceful and serene setting while only minutes from main roads. Just a few upgrades include a new roof in 2022, all new lower-level flooring, brand new kitchen and bathrooms and so much more. Do not let this one get away!
Location
State PA
County Bucks
Area Bedminster Twp (10101)
Zoning R3
Rooms
Other Rooms Dining Room, Primary Bedroom, Bedroom 2, Bedroom 3, Kitchen, Family Room
Interior
Interior Features Bathroom - Tub Shower, Breakfast Area, Carpet, Combination Dining/Living, Dining Area, Floor Plan - Open, Floor Plan - Traditional, Kitchen - Table Space, Walk-in Closet(s)
Hot Water Electric
Heating Heat Pump(s)
Cooling Central A/C
Flooring Luxury Vinyl Plank, Carpet, Ceramic Tile
Fireplace N
Heat Source Electric
Laundry Upper Floor
Exterior
Parking Features Garage - Front Entry, Inside Access
Garage Spaces 1.0
Water Access N
Accessibility None
Attached Garage 1
Total Parking Spaces 1
Garage Y
Building
Story 2
Foundation Slab
Sewer Public Sewer
Water Public
Architectural Style Traditional
Level or Stories 2
Additional Building Above Grade, Below Grade
Structure Type Vaulted Ceilings
New Construction N
Schools
High Schools Pennridge
School District Pennridge
Others
HOA Fee Include Common Area Maintenance,Trash,Snow Removal
Senior Community No
Tax ID 01-023-150
Ownership Fee Simple
SqFt Source Assessor
Special Listing Condition Standard
Read Less Info
Want to know what your home might be worth? Contact us for a FREE valuation!

Our team is ready to help you sell your home for the highest possible price ASAP

Bought with Blair Biscardi • Century 21 Advantage Gold-Southampton

"My job is to find and attract mastery-based agents to the office, protect the culture, and make sure everyone is happy! "






