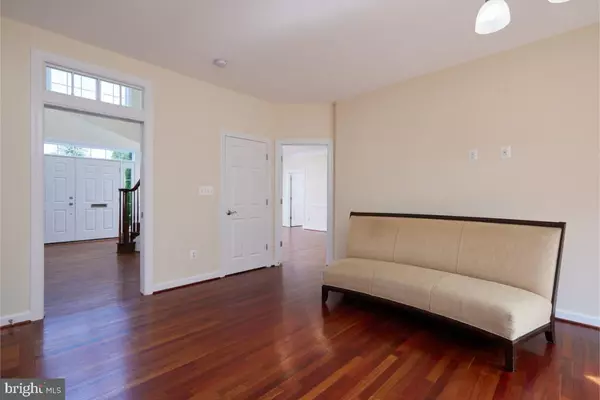$1,525,000
$1,600,000
4.7%For more information regarding the value of a property, please contact us for a free consultation.
7 Beds
10 Baths
6,452 SqFt
SOLD DATE : 11/01/2024
Key Details
Sold Price $1,525,000
Property Type Single Family Home
Sub Type Detached
Listing Status Sold
Purchase Type For Sale
Square Footage 6,452 sqft
Price per Sqft $236
Subdivision Penrose
MLS Listing ID VAAR2046832
Sold Date 11/01/24
Style Colonial
Bedrooms 7
Full Baths 8
Half Baths 2
HOA Y/N N
Abv Grd Liv Area 4,452
Originating Board BRIGHT
Year Built 2009
Annual Tax Amount $15,741
Tax Year 2024
Lot Size 8,408 Sqft
Acres 0.19
Lot Dimensions 64 x 109 x 69 x (44+39+17+23)
Property Description
Elegant one of a kind all brick center hall colonial built for comfort and privacy with elevator to all levels. Just painted and move-in ready. This 2009 house offers 6,425 square feet, seven bedrooms with their bathrooms, a laundry and a kitchen or kitchenette on every floor! The bright first floor showcases a two-story foyer and a grand curved hardwood staircase, crown moldings, wainscoting, chair rail, hardwood floors, the owner’s bedroom and bathroom conveniently located next to a nice office centered by a slate gas fireplace and big windows. There you will also find a formal living room, and dining room with beautiful arched and tall windows, with access to a good size kitchen open to the family room that takes you to a deck towards the side stone fenced terrace. There is also an au pair suite with a private full bath, access to the terrace and a large two-car garage.
The gourmet kitchen features beautiful granite countertops with peninsula, pendant lamps, hardwood cabinets, recessed lights, stainless steel appliances and wine fridge.
Upstairs are four-bedroom suites with private full bathrooms, three with den/ study/office/sitting areas, a common room, a kitchenette and laundry.
The lower level features a great exercise area with wall-to-wall carpet, a great tiled recreation room with outdoor access, a bright white kitchenette with washer and dryer, a bedroom and a den, that is a potential bedroom with two full bathrooms.
Phenomenal location, minutes to the Pentagon, Reagan National Airport, I-395, shopping, restaurants, Amazon HQ 2 and downtown DC attractions. Close to school and bus stop. Nearby playground/park. It is a great home to suit the needs for many people, low maintenance lot/back patio.
Location
State VA
County Arlington
Zoning R-6
Rooms
Other Rooms Living Room, Dining Room, Primary Bedroom, Bedroom 2, Bedroom 3, Bedroom 5, Kitchen, Family Room, Den, Foyer, Bedroom 1, Exercise Room, Office, Media Room, Bedroom 6, Bonus Room, Primary Bathroom
Basement Daylight, Partial, Walkout Stairs, Windows, Fully Finished
Main Level Bedrooms 2
Interior
Interior Features Breakfast Area, Built-Ins, Ceiling Fan(s), Curved Staircase, Elevator, Entry Level Bedroom, Family Room Off Kitchen, Kitchen - Gourmet, Walk-in Closet(s), Window Treatments, Wood Floors, 2nd Kitchen, Kitchen - Eat-In, Attic, Carpet, Chair Railings, Crown Moldings, Recessed Lighting, Wainscotting
Hot Water Natural Gas
Heating Forced Air
Cooling Central A/C
Flooring Hardwood, Carpet, Ceramic Tile
Fireplaces Number 1
Fireplaces Type Gas/Propane, Mantel(s)
Equipment Built-In Microwave, Cooktop, Dishwasher, Icemaker, Oven - Double, Refrigerator, Stainless Steel Appliances, Washer, Water Heater, Disposal, Dryer - Electric, Dryer - Front Loading, Exhaust Fan, Microwave, Oven - Self Cleaning, Oven - Wall, Washer - Front Loading, Washer/Dryer Stacked
Fireplace Y
Window Features Double Pane,Palladian,Transom
Appliance Built-In Microwave, Cooktop, Dishwasher, Icemaker, Oven - Double, Refrigerator, Stainless Steel Appliances, Washer, Water Heater, Disposal, Dryer - Electric, Dryer - Front Loading, Exhaust Fan, Microwave, Oven - Self Cleaning, Oven - Wall, Washer - Front Loading, Washer/Dryer Stacked
Heat Source Natural Gas
Laundry Lower Floor, Main Floor, Dryer In Unit, Basement, Upper Floor, Washer In Unit
Exterior
Exterior Feature Patio(s), Deck(s)
Parking Features Built In, Garage - Front Entry, Garage Door Opener
Garage Spaces 4.0
Utilities Available Cable TV Available, Natural Gas Available, Electric Available
Water Access N
Roof Type Shingle
Accessibility Elevator
Porch Patio(s), Deck(s)
Attached Garage 2
Total Parking Spaces 4
Garage Y
Building
Lot Description Corner, Front Yard, Landscaping, Rear Yard
Story 3
Foundation Concrete Perimeter
Sewer Public Sewer
Water Public
Architectural Style Colonial
Level or Stories 3
Additional Building Above Grade, Below Grade
Structure Type Dry Wall,9'+ Ceilings
New Construction N
Schools
Elementary Schools Alice West Fleet
Middle Schools Jefferson
High Schools Wakefield
School District Arlington County Public Schools
Others
Pets Allowed Y
Senior Community No
Tax ID 24-001-213
Ownership Fee Simple
SqFt Source Assessor
Security Features Smoke Detector
Acceptable Financing Cash, Conventional, VA
Listing Terms Cash, Conventional, VA
Financing Cash,Conventional,VA
Special Listing Condition Standard
Pets Allowed No Pet Restrictions
Read Less Info
Want to know what your home might be worth? Contact us for a FREE valuation!

Our team is ready to help you sell your home for the highest possible price ASAP

Bought with Ryan R Mills • Redfin Corporation

"My job is to find and attract mastery-based agents to the office, protect the culture, and make sure everyone is happy! "






