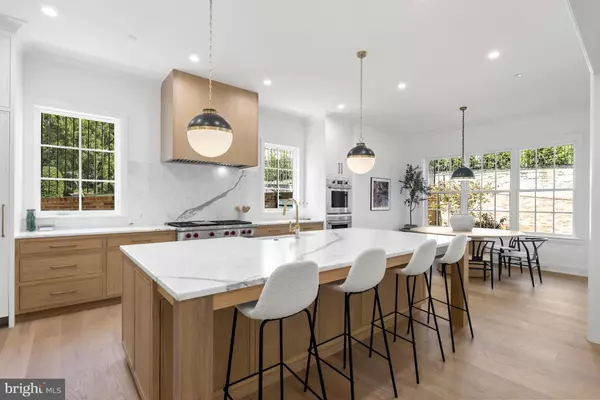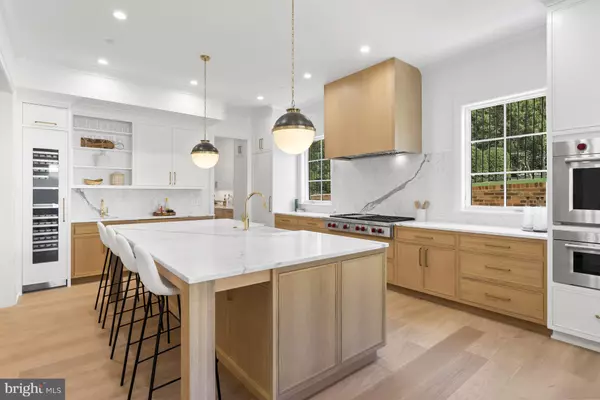$5,850,000
$5,995,000
2.4%For more information regarding the value of a property, please contact us for a free consultation.
7 Beds
8 Baths
7,800 SqFt
SOLD DATE : 11/01/2024
Key Details
Sold Price $5,850,000
Property Type Single Family Home
Sub Type Detached
Listing Status Sold
Purchase Type For Sale
Square Footage 7,800 sqft
Price per Sqft $750
Subdivision Spring Valley
MLS Listing ID DCDC2158764
Sold Date 11/01/24
Style Colonial
Bedrooms 7
Full Baths 6
Half Baths 2
HOA Y/N N
Abv Grd Liv Area 5,700
Originating Board BRIGHT
Year Built 2024
Annual Tax Amount $7,345
Tax Year 2023
Lot Size 8,732 Sqft
Acres 0.2
Property Description
Sited on a manicured 0.20-acre parcel in prime Spring Valley, 3901 52nd St NW debuts the pinnacle of ageless design and luxurious living in a coveted, suburban-like setting. Built by Galal Development in collaboration with GTM Architects, this newly constructed 7 Bedroom, 6 Full Bathroom, 2 Half Bathroom home boasts incredible scale, high ceilings, exquisite craftsmanship, custom finishes and designer fixtures throughout 8,400 total square feet and 4 exceptionally appointed levels. An elevator services all levels for maximum convenience while breathtaking dining patios, porches, and decks offer effortless indoor/outdoor living. The main level’s expansive entertaining spaces with 10’ ceilings and white oak hardwood floors include a Gourmet Kitchen with Thermador and Wolf appliances, custom cabinetry, a large island with calacatta marble countertops, 2 sinks, and a wine cooler; adjacent Butler’s Pantry, formal Living Room with fireplace, expansive Dining Room, Breakfast Room, Office, and a spacious Family Room with fireplace leading to the walkout rear patio and garden. The ensuite Bedrooms are located on the Second Level, to include a luxurious Primary Suite. 2 Bedrooms and 1 Full Bathroom complete the 3rd Level’s offerings. The multifunctional and fully finished Lower Level with high ceilings features a large Recreation Room with a Kitchenette, an ensuite Bedroom, and an additional Half Bathroom. Lush landscaping spans the fully fenced property, lending the perfect backdrop to this magnificent residence. An oversized 2-car garage is accessed by the brick paver driveway. The home is fully integrated with Smart Home Automation including speakers, cameras, and security system.
Sited in one of DC’s most desirable neighborhoods, residents of Spring Valley enjoy the perfect synthesis of suburban serenity and urban convenience. Just a few blocks away lies the Spring Valley Commercial Corridor including Millies, Compass Coffee, Starbucks, CVS, Crate and Barrel, and more. Spring Valley Park is close by as well as Batter Kemble and Glover Archbold Parks. Zoned for Horace Mann ES, Hardy MS, and MacArthur HS. Sidwell Friends, Maret, National Cathedral School, and more private schools are nearby.
Location
State DC
County Washington
Zoning R-1A
Rooms
Basement Fully Finished
Interior
Interior Features Bar, Bathroom - Soaking Tub, Bathroom - Stall Shower, Bathroom - Tub Shower, Bathroom - Walk-In Shower, Breakfast Area, Built-Ins, Butlers Pantry, Crown Moldings, Dining Area, Elevator, Family Room Off Kitchen, Floor Plan - Open, Floor Plan - Traditional, Formal/Separate Dining Room, Kitchen - Gourmet, Kitchen - Eat-In, Kitchen - Island, Kitchen - Table Space, Kitchenette, Pantry, Primary Bath(s), Recessed Lighting, Skylight(s), Upgraded Countertops, Walk-in Closet(s), Wet/Dry Bar, Wood Floors, Sound System
Hot Water Natural Gas
Heating Forced Air
Cooling Central A/C
Flooring Hardwood, Marble
Fireplaces Number 3
Fireplaces Type Mantel(s)
Fireplace Y
Window Features Skylights,Double Hung,Transom
Heat Source Natural Gas
Laundry Has Laundry
Exterior
Exterior Feature Deck(s), Patio(s), Porch(es)
Parking Features Garage - Side Entry, Garage Door Opener, Covered Parking, Inside Access, Oversized
Garage Spaces 6.0
Fence Fully
Water Access N
Roof Type Slate
Accessibility Elevator
Porch Deck(s), Patio(s), Porch(es)
Attached Garage 2
Total Parking Spaces 6
Garage Y
Building
Lot Description Front Yard, Landscaping, Private, Rear Yard
Story 4
Foundation Slab
Sewer Public Sewer
Water Public
Architectural Style Colonial
Level or Stories 4
Additional Building Above Grade, Below Grade
Structure Type High,Tray Ceilings
New Construction Y
Schools
Elementary Schools Horace Mann
Middle Schools Hardy
High Schools Macarthur
School District District Of Columbia Public Schools
Others
Senior Community No
Tax ID 1458//0009
Ownership Fee Simple
SqFt Source Assessor
Security Features Electric Alarm,Exterior Cameras,Security System
Special Listing Condition Standard
Read Less Info
Want to know what your home might be worth? Contact us for a FREE valuation!

Our team is ready to help you sell your home for the highest possible price ASAP

Bought with Michael W Rankin • TTR Sotheby's International Realty

"My job is to find and attract mastery-based agents to the office, protect the culture, and make sure everyone is happy! "






