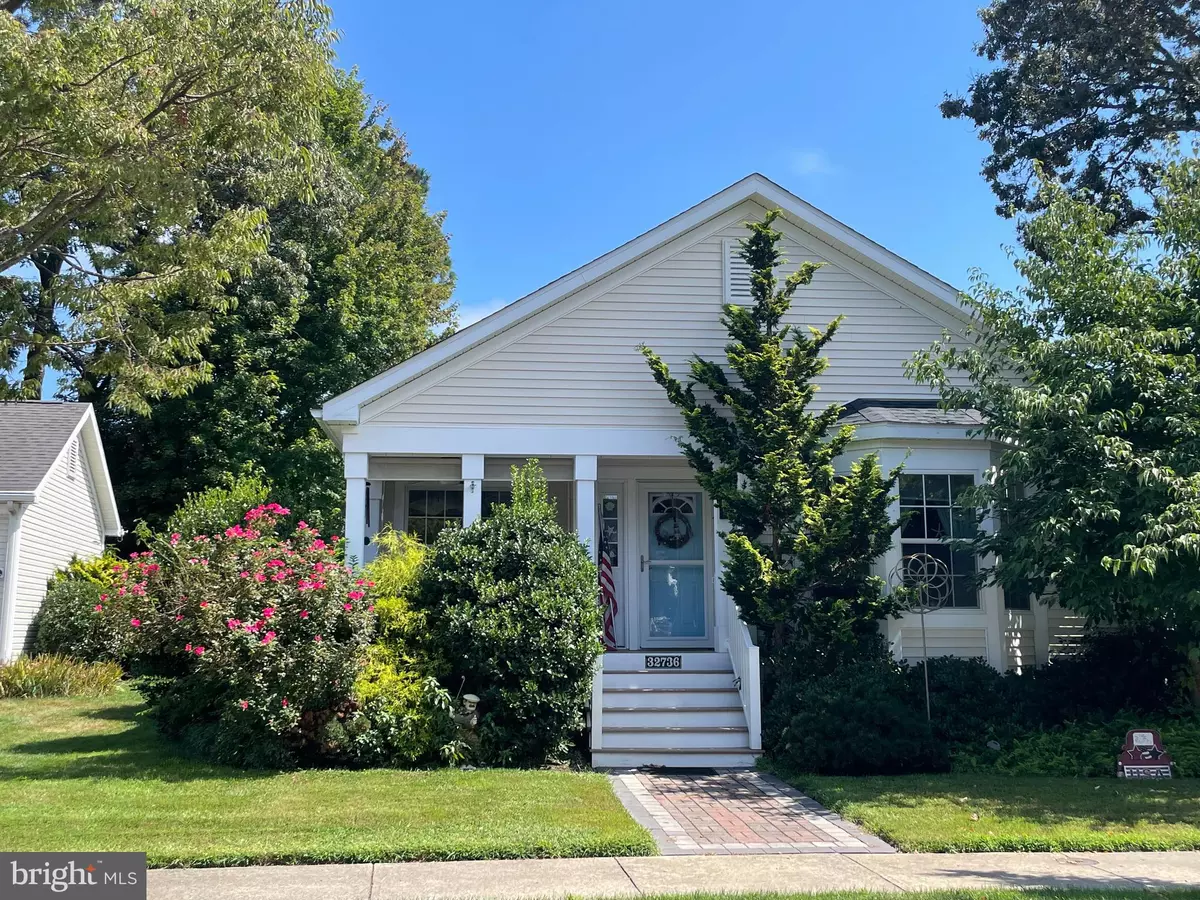$349,900
$359,000
2.5%For more information regarding the value of a property, please contact us for a free consultation.
3 Beds
2 Baths
2,055 SqFt
SOLD DATE : 11/01/2024
Key Details
Sold Price $349,900
Property Type Single Family Home
Sub Type Detached
Listing Status Sold
Purchase Type For Sale
Square Footage 2,055 sqft
Price per Sqft $170
Subdivision Baywood
MLS Listing ID DESU2069732
Sold Date 11/01/24
Style Ranch/Rambler
Bedrooms 3
Full Baths 2
HOA Y/N N
Abv Grd Liv Area 2,055
Originating Board BRIGHT
Land Lease Amount 850.0
Land Lease Frequency Monthly
Year Built 2002
Annual Tax Amount $886
Tax Year 2023
Property Description
Do you prefer a fenced-in backyard? This might be the perfect home for you! NEW ROOF IN 2022. This one-level ranch has a 2 car attached garage and a fully fenced backyard perfect for a small dog or two! Large family room 25' x 15' has a lovely gas fireplace and then a 2nd living room at the opposite end of the home. Have a king sized bed? No problem, the primary bedroom is 16'5"x14'5". Charming, covered front porch welcomes you home and is the perfect place to enjoy a quiet cup of coffee.
This home is located in the coastal golf course community of Baywood Greens. Sometimes referred to as "The Augusta of the North", Baywood Golf Course is visually spectacular and a secret among east coast golfers because of the pristine conditions. Download the Baywood Greens golf app for course info, tee times, photos and more! Amenities include a SODEL managed restaurant inside the grand clubhouse. Watch golfers as you enjoy a meal & drinks from the 2nd floor outdoor balcony! Professional grade tennis courts and a lavish outdoor pool are maintained all for your enjoyment. The pool house has an indoor space to relax or take a break from the sun. Jog, walk or bike past landscaping so pretty you'll need to pinch yourself, come take a look and we welcome your questions!
Location
State DE
County Sussex
Area Indian River Hundred (31008)
Zoning AR-1
Rooms
Other Rooms Living Room, Kitchen, Family Room, Laundry
Main Level Bedrooms 3
Interior
Interior Features Ceiling Fan(s), Dining Area, Floor Plan - Open, Kitchen - Eat-In, Kitchen - Island, Kitchen - Table Space, Walk-in Closet(s)
Hot Water Electric
Heating Forced Air
Cooling Central A/C
Flooring Laminated, Carpet, Ceramic Tile
Fireplaces Number 1
Fireplaces Type Gas/Propane, Mantel(s), Stone
Equipment Built-In Microwave, Dishwasher, Disposal, Dryer, Water Heater, Washer - Front Loading, Dryer - Front Loading, Refrigerator, Oven/Range - Gas
Furnishings No
Fireplace Y
Appliance Built-In Microwave, Dishwasher, Disposal, Dryer, Water Heater, Washer - Front Loading, Dryer - Front Loading, Refrigerator, Oven/Range - Gas
Heat Source Propane - Owned
Laundry Main Floor
Exterior
Exterior Feature Patio(s)
Parking Features Garage Door Opener, Garage - Front Entry
Garage Spaces 6.0
Fence Rear, Fully
Water Access N
Roof Type Shingle
Accessibility None
Porch Patio(s)
Attached Garage 2
Total Parking Spaces 6
Garage Y
Building
Lot Description Landscaping
Story 1
Foundation Crawl Space
Sewer Public Sewer
Water Public
Architectural Style Ranch/Rambler
Level or Stories 1
Additional Building Above Grade, Below Grade
New Construction N
Schools
School District Indian River
Others
Pets Allowed Y
Senior Community No
Tax ID 234-23.00-273.00-3232
Ownership Land Lease
SqFt Source Estimated
Acceptable Financing Cash, Conventional, FHA, VA
Listing Terms Cash, Conventional, FHA, VA
Financing Cash,Conventional,FHA,VA
Special Listing Condition Standard
Pets Allowed Cats OK, Dogs OK
Read Less Info
Want to know what your home might be worth? Contact us for a FREE valuation!

Our team is ready to help you sell your home for the highest possible price ASAP

Bought with DONNA KENNEDY • BAYWOOD HOMES LLC

"My job is to find and attract mastery-based agents to the office, protect the culture, and make sure everyone is happy! "






